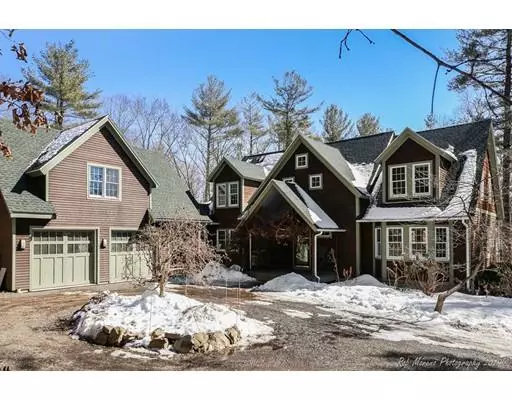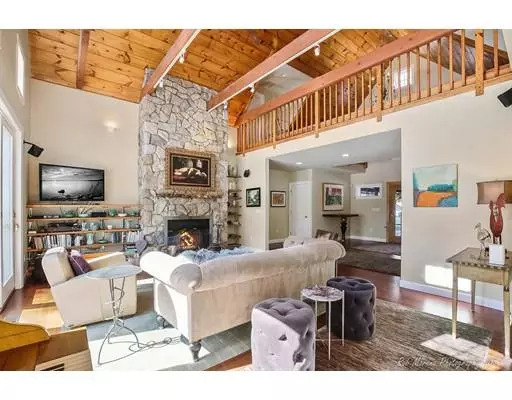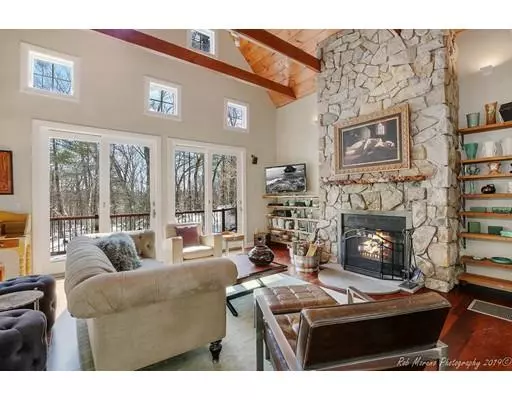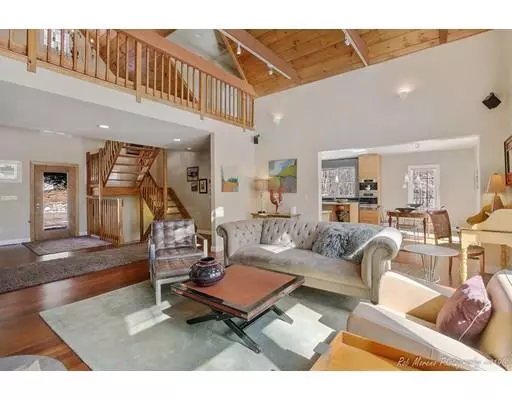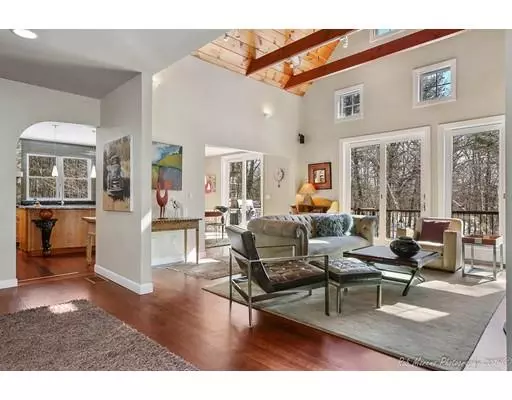$850,000
$850,000
For more information regarding the value of a property, please contact us for a free consultation.
191 Middle Rd Newbury, MA 01922
3 Beds
3.5 Baths
4,092 SqFt
Key Details
Sold Price $850,000
Property Type Single Family Home
Sub Type Single Family Residence
Listing Status Sold
Purchase Type For Sale
Square Footage 4,092 sqft
Price per Sqft $207
MLS Listing ID 72464829
Sold Date 04/30/19
Style Shingle
Bedrooms 3
Full Baths 3
Half Baths 1
HOA Y/N false
Year Built 1998
Annual Tax Amount $7,311
Tax Year 2019
Lot Size 2.240 Acres
Acres 2.24
Property Description
Secluded fairytale shingle style home nested away from it all on over 2 acres of land, yet minutes to downtown NBPT. Crafted from the finest materials, this home is like no other. Large 2 story living room w/ a stone fireplace & a wall of glass is the heart of the home, it is open to a large new deck & open to a true chef's kitchen, custom birdseye maple cabinets, granite & luxury Miele appliances. A first floor master suite w/ a newly updated shower & vanity is a respite at the end of a busy day. Custom lacewood coffee bar is steps from the kitchen along w/ a mudroom & laundry with a dog shower! The 2nd floor of the home offers 2 very well sized bedrooms & a large bathroom. The walk out lower level has several offices & a family room. NEED AN INLAW OR AUPAIR? Beautiful studio space over the 2 car garage with 2 entrances, custom red birch kitchen & bath w/ a private deck. 2 story shed for all the gardening tools to care for the gorgeous gardens.
Location
State MA
County Essex
Zoning R
Direction Route 113 to Hale Street to Middle Road
Rooms
Basement Full, Partially Finished, Interior Entry
Primary Bedroom Level First
Kitchen Flooring - Hardwood, Dining Area, Pantry, Countertops - Stone/Granite/Solid, Kitchen Island, Deck - Exterior, Stainless Steel Appliances, Wine Chiller
Interior
Interior Features Bathroom - Full, Bathroom - Tiled With Tub & Shower, Bathroom - With Tub & Shower, Countertops - Stone/Granite/Solid, Kitchen Island, Mud Room, Bathroom, Accessory Apt., Bonus Room
Heating Forced Air, Oil
Cooling Central Air
Flooring Tile, Hardwood, Flooring - Stone/Ceramic Tile, Flooring - Hardwood, Flooring - Wall to Wall Carpet
Fireplaces Number 1
Fireplaces Type Living Room
Appliance Oven, Dishwasher, Microwave, Refrigerator, Washer, Dryer, Wine Refrigerator, Oven - ENERGY STAR, Stainless Steel Appliance(s), Oil Water Heater, Tank Water Heater
Laundry First Floor
Exterior
Exterior Feature Balcony / Deck
Garage Spaces 2.0
Community Features Public Transportation, Shopping, Park, Walk/Jog Trails, Stable(s), Golf, Medical Facility, Laundromat, Conservation Area, Highway Access, House of Worship, Marina, Private School, Public School, T-Station
Waterfront Description Beach Front, Ocean, Beach Ownership(Public)
Roof Type Shingle
Total Parking Spaces 4
Garage Yes
Building
Lot Description Wooded
Foundation Concrete Perimeter
Sewer Private Sewer
Water Private
Architectural Style Shingle
Schools
Elementary Schools Newbury Element
Middle Schools Triton Regional
High Schools Triton Regional
Others
Acceptable Financing Contract
Listing Terms Contract
Read Less
Want to know what your home might be worth? Contact us for a FREE valuation!

Our team is ready to help you sell your home for the highest possible price ASAP
Bought with Barb Cullen • Keller Williams Realty

