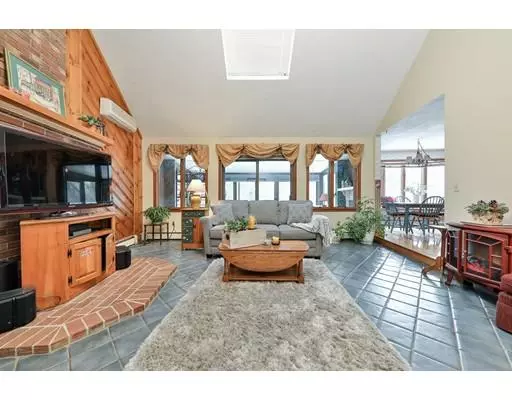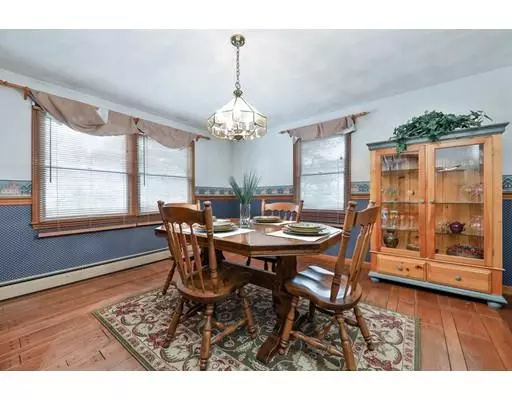$482,000
$479,000
0.6%For more information regarding the value of a property, please contact us for a free consultation.
139R King St Groveland, MA 01834
3 Beds
3 Baths
2,218 SqFt
Key Details
Sold Price $482,000
Property Type Single Family Home
Sub Type Single Family Residence
Listing Status Sold
Purchase Type For Sale
Square Footage 2,218 sqft
Price per Sqft $217
MLS Listing ID 72462023
Sold Date 04/26/19
Style Colonial
Bedrooms 3
Full Baths 2
Half Baths 2
Year Built 1986
Annual Tax Amount $6,620
Tax Year 2019
Lot Size 4.830 Acres
Acres 4.83
Property Description
LIVE Tranquility! Exclusive opportunity to own a picture perfect, private 3 + bedroom, single family nestled onto just under 5 acres of land. Pristine, well maintained, & impeccably cared for - many updates throughout. Flexible layout giving choice to buyers wants & needs. Square footage is deceiving! Enter into a gorgeous fireplaced family room with cathedral ceilings & lots of charm. Nice flow into large open kitchen/dining area and gorgeous sunroom with walls of windows overlooking newer huge deck & backyard. Large two car garage w access up to bonus upstairs loft - perfect for future home office / entertainment. Beautiful wood floors, high ceilings, lots of light. Sizable master suite. Kitchen features new stainless steel dishwasher and refrigerator, lots of cabinets and chef's work area. Lower level with bedroom, living space & exit to the backyard. Perfect for au pair / inlaw, guest suite. This one checks all of the boxes - so much space and land for under $500,000! OH Sat 11-1
Location
State MA
County Essex
Zoning RA
Direction Center to King
Rooms
Family Room Cathedral Ceiling(s), Flooring - Stone/Ceramic Tile, Window(s) - Picture, Open Floorplan
Basement Full, Finished
Primary Bedroom Level Second
Dining Room Flooring - Wood
Kitchen Flooring - Wood, Window(s) - Picture, Dining Area, Pantry, Breakfast Bar / Nook, Open Floorplan
Interior
Interior Features Bathroom - Half, Closet, Sun Room, Den, Bathroom
Heating Baseboard, Oil
Cooling Window Unit(s), Ductless
Flooring Wood, Carpet
Fireplaces Number 1
Fireplaces Type Living Room
Appliance Range, Dishwasher, Refrigerator, Washer, Dryer, Oil Water Heater
Laundry First Floor
Exterior
Garage Spaces 2.0
Community Features Shopping, Park, Walk/Jog Trails, Conservation Area, Highway Access
Roof Type Shingle
Total Parking Spaces 7
Garage Yes
Building
Foundation Concrete Perimeter
Sewer Private Sewer
Water Public
Architectural Style Colonial
Schools
Elementary Schools Bagnall
High Schools Pentucket
Read Less
Want to know what your home might be worth? Contact us for a FREE valuation!

Our team is ready to help you sell your home for the highest possible price ASAP
Bought with Stone Prum • Redfin Corp.





