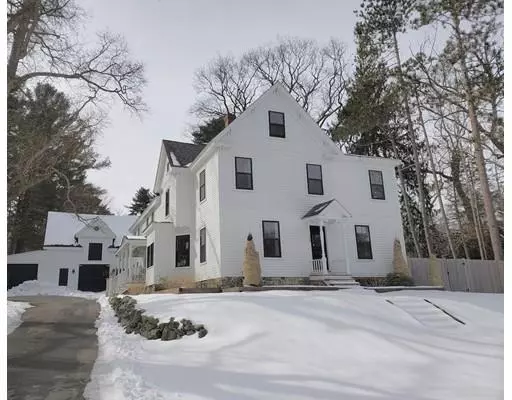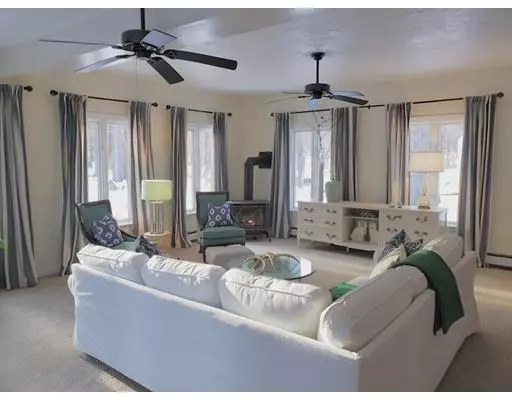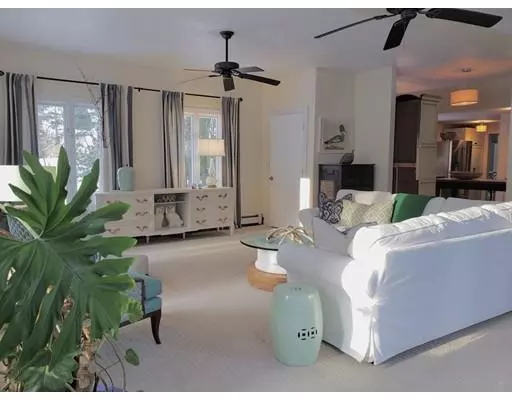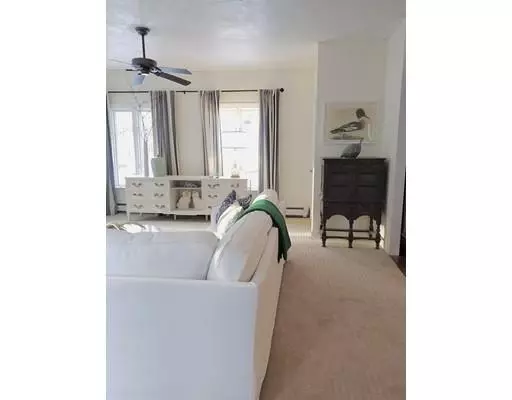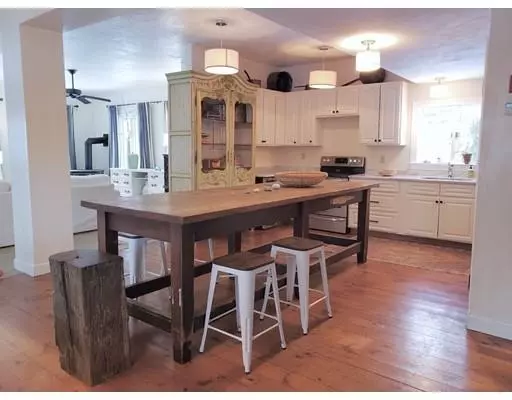$680,000
$699,900
2.8%For more information regarding the value of a property, please contact us for a free consultation.
25 Main St Newbury, MA 01922
4 Beds
3.5 Baths
3,449 SqFt
Key Details
Sold Price $680,000
Property Type Single Family Home
Sub Type Single Family Residence
Listing Status Sold
Purchase Type For Sale
Square Footage 3,449 sqft
Price per Sqft $197
MLS Listing ID 72456368
Sold Date 03/29/19
Style Victorian, Farmhouse
Bedrooms 4
Full Baths 3
Half Baths 1
HOA Y/N false
Year Built 1885
Annual Tax Amount $5,940
Tax Year 2019
Lot Size 2.170 Acres
Acres 2.17
Property Description
Classic New England farmhouse in the heart of Byfield Village. This home has the character and quality of an antique, updated for modern living. Features a highly livable floor plan with a huge family room open to updated kitchen with marble counters and stainless appliances. An elegant formal dining room leads to a formal living room with soaring ceilings set off from a smaller den with a large, sunny antique cast iron window and huge working fireplace. Upstairs are four bedrooms with two en suite baths and a third full bath, as well as another large bonus room. The huge master suite has been totally renovated with a walk in closet and spa-like bath with heated floor, rain shower head and designer tile. Outside is a delight for gardeners or anyone who enjoys nature, with established perennial gardens, greenhouse and raised vegetable beds all to enjoy with a fully fenced backyard. The original carriage house provides potential for a workshop, studio or more. A true gem
Location
State MA
County Essex
Zoning AR4
Direction Follow GPS
Rooms
Family Room Flooring - Wall to Wall Carpet, Open Floorplan
Primary Bedroom Level Second
Dining Room Flooring - Wood, Chair Rail
Kitchen Flooring - Wood
Interior
Interior Features Bathroom - Full, Den, Home Office, Exercise Room, Bathroom
Heating Baseboard, Oil, Fireplace(s)
Cooling Window Unit(s)
Flooring Wood, Carpet, Flooring - Wood, Flooring - Wall to Wall Carpet
Fireplaces Number 1
Appliance Range, Dishwasher, Refrigerator, Washer, Dryer, Oil Water Heater
Laundry Second Floor
Exterior
Exterior Feature Garden, Horses Permitted, Stone Wall
Garage Spaces 2.0
Fence Fenced/Enclosed, Fenced
Community Features Walk/Jog Trails, Private School, Public School
Roof Type Shingle
Total Parking Spaces 4
Garage Yes
Building
Lot Description Wooded, Level
Foundation Stone
Sewer Private Sewer
Water Public
Architectural Style Victorian, Farmhouse
Schools
Elementary Schools Nes
Middle Schools Triton
High Schools Triton
Others
Senior Community false
Read Less
Want to know what your home might be worth? Contact us for a FREE valuation!

Our team is ready to help you sell your home for the highest possible price ASAP
Bought with Robert Bentley • Bentley's

