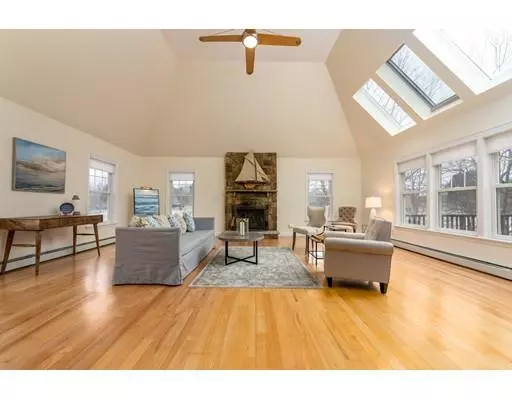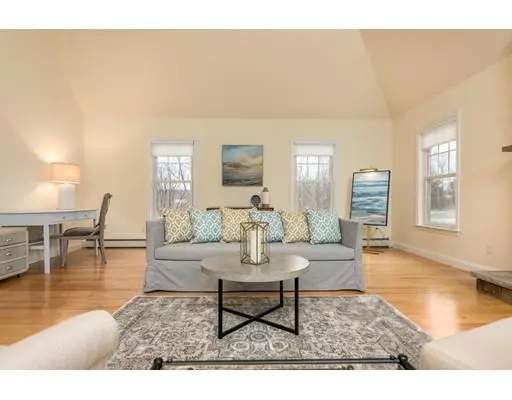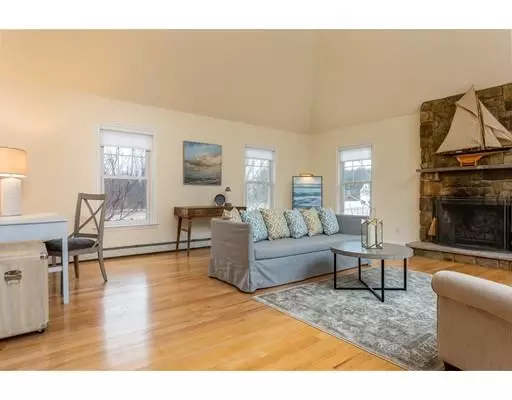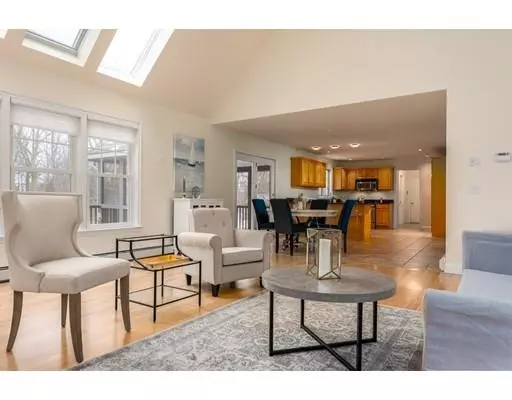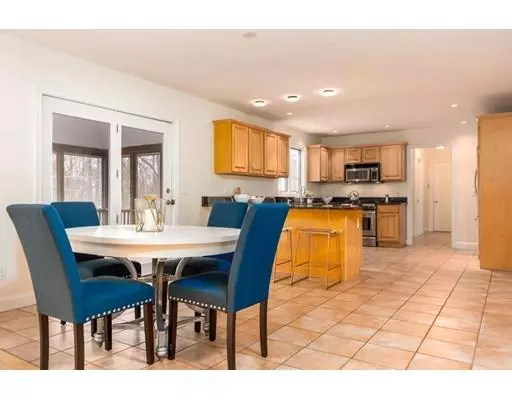$855,000
$899,000
4.9%For more information regarding the value of a property, please contact us for a free consultation.
63 Green St Newbury, MA 01951
4 Beds
4 Baths
3,568 SqFt
Key Details
Sold Price $855,000
Property Type Single Family Home
Sub Type Single Family Residence
Listing Status Sold
Purchase Type For Sale
Square Footage 3,568 sqft
Price per Sqft $239
MLS Listing ID 72449325
Sold Date 03/29/19
Style Colonial
Bedrooms 4
Full Baths 4
Year Built 1996
Annual Tax Amount $8,655
Tax Year 2018
Lot Size 3.170 Acres
Acres 3.17
Property Description
Live in a bucolic and pristine setting just minutes away from the hustle and bustle of Newburyport. Outdoor space is plentiful with professionally landscaped and manicured beds with 3 acres to roam. Maintain as little or as much of the acreage as you would like. This newer home boasts amazing space for entertaining as well as everyday living. Large kitchen and great room set the scene for togetherness and ease of contemporary living. Office space on first floor with 3/4 bath could be easily converted for an additional first floor bedroom. The owners renovations give way for additional expansion including an in-law or au pair suite. And still - a finished basement for work and play and 3 car garage. Seller has spared no expense on landscaping, sprinkler system, Anderson windows, architectural shingled roof, water filtration system, french drainage, and state of the art alarm system.
Location
State MA
County Essex
Zoning AR4
Direction High Road Rt 113 to Hanover Street to Green Street
Rooms
Basement Full, Partially Finished, Bulkhead, Sump Pump
Primary Bedroom Level Second
Dining Room Flooring - Hardwood, Chair Rail
Kitchen Flooring - Stone/Ceramic Tile, Dining Area, Pantry, Countertops - Stone/Granite/Solid, Stainless Steel Appliances
Interior
Interior Features Office, Central Vacuum, Sauna/Steam/Hot Tub
Heating Baseboard, Oil
Cooling Central Air
Flooring Wood, Tile, Flooring - Hardwood
Fireplaces Number 1
Fireplaces Type Living Room
Appliance Range, Dishwasher, Microwave, Refrigerator, Washer, Dryer, Water Treatment, Vacuum System, Water Softener, Utility Connections for Gas Range, Utility Connections for Gas Oven
Laundry First Floor
Exterior
Exterior Feature Rain Gutters, Storage, Professional Landscaping, Sprinkler System, Fruit Trees, Garden, Stone Wall
Garage Spaces 3.0
Utilities Available for Gas Range, for Gas Oven
Waterfront Description Beach Front, 1 to 2 Mile To Beach
Total Parking Spaces 8
Garage Yes
Building
Foundation Concrete Perimeter
Sewer Private Sewer
Water Private
Architectural Style Colonial
Read Less
Want to know what your home might be worth? Contact us for a FREE valuation!

Our team is ready to help you sell your home for the highest possible price ASAP
Bought with Willis and Smith Group • Keller Williams Realty

