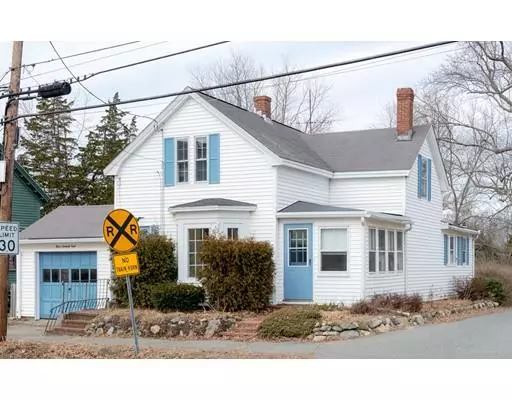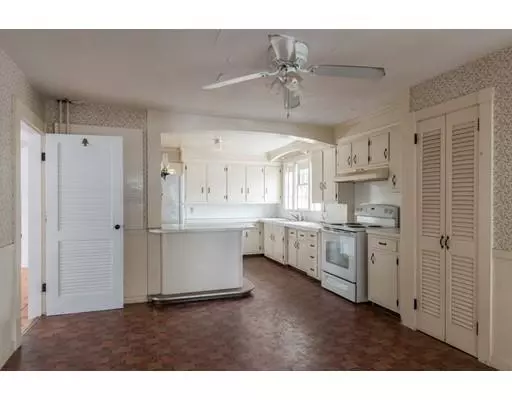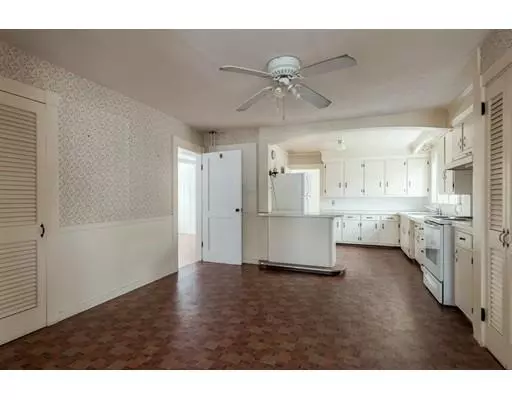$330,000
$349,000
5.4%For more information regarding the value of a property, please contact us for a free consultation.
3 Linebrook Rd. Ipswich, MA 01938
3 Beds
1 Bath
1,593 SqFt
Key Details
Sold Price $330,000
Property Type Single Family Home
Sub Type Single Family Residence
Listing Status Sold
Purchase Type For Sale
Square Footage 1,593 sqft
Price per Sqft $207
MLS Listing ID 72445613
Sold Date 05/24/19
Style Cape, Cottage
Bedrooms 3
Full Baths 1
HOA Y/N false
Year Built 1900
Annual Tax Amount $4,642
Tax Year 2019
Lot Size 4,356 Sqft
Acres 0.1
Property Description
Loads of Charm!! No car needed!! Truly what we all want these days....to not get in the car every time we need something. All services and shopping within a couple of blocks & MBTA train to Boston 4 blocks away. Spacious eat-in kitchen with breakfast bar and plenty of storage. Enter through mudroom porch or mudroom laundry area, either way the house stays clean. Pine floors through out w/ beamed ceiling and built-ins in dining room or study depending on your life style. Living room with sunny, large bay window. Two staircases, one charming with pine treads, one tucked away with pine treads. One car garage. First floor bathroom with oversized shower stall. Access to back yard from garage or laundry mudroom. Back yard fenced in and surrounded by hedge row. Zoned GB.
Location
State MA
County Essex
Zoning GB
Direction Rt 1A to Lord's Sq., Take Linebrook Rd. Driveway immediately on the right
Rooms
Basement Full, Crawl Space, Interior Entry, Concrete
Primary Bedroom Level Second
Dining Room Beamed Ceilings, Flooring - Wood
Kitchen Bathroom - Full, Flooring - Laminate, Breakfast Bar / Nook, Peninsula
Interior
Interior Features Internet Available - Broadband
Heating Central, Hot Water, Oil
Cooling None
Flooring Wood, Pine
Appliance Range, Refrigerator, Washer, Dryer, Oil Water Heater, Tank Water Heater, Utility Connections for Electric Range, Utility Connections for Electric Dryer
Laundry Washer Hookup
Exterior
Exterior Feature Rain Gutters, Garden
Garage Spaces 1.0
Fence Fenced/Enclosed, Fenced
Community Features Public Transportation, Shopping, Tennis Court(s), Park, Walk/Jog Trails, Stable(s), Golf, Medical Facility, Laundromat, Bike Path, Conservation Area, Highway Access, House of Worship, Marina, Private School, Public School, T-Station, Sidewalks
Utilities Available for Electric Range, for Electric Dryer, Washer Hookup
Waterfront Description Beach Front, Bay, River, Sound, Unknown To Beach, Beach Ownership(Public)
Roof Type Shingle
Total Parking Spaces 1
Garage Yes
Building
Lot Description Easements, Cleared, Level
Foundation Stone, Irregular
Sewer Public Sewer, Inspection Required for Sale
Water Public
Architectural Style Cape, Cottage
Schools
Middle Schools Ipswich
High Schools Ipswich
Others
Senior Community false
Read Less
Want to know what your home might be worth? Contact us for a FREE valuation!

Our team is ready to help you sell your home for the highest possible price ASAP
Bought with Catherine Long • Keller Williams Realty





