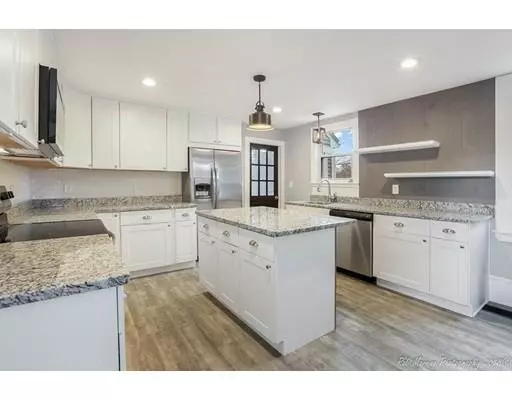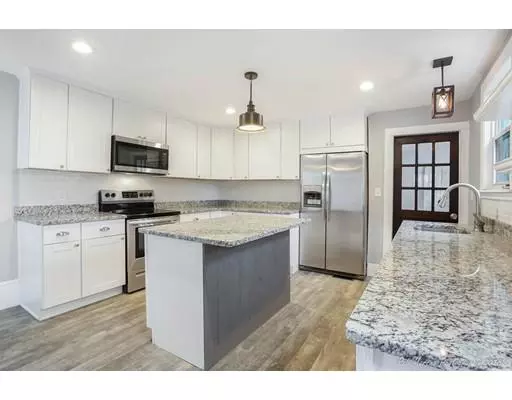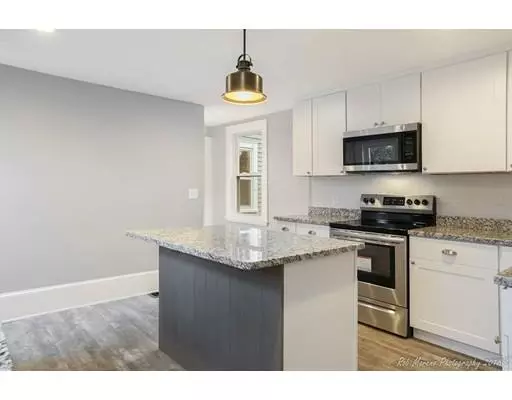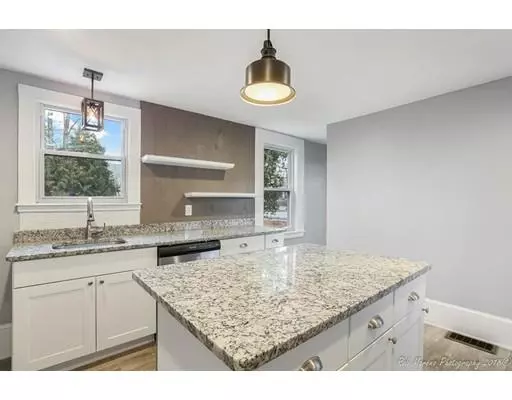$499,900
$499,900
For more information regarding the value of a property, please contact us for a free consultation.
224 Main Street West Newbury, MA 01985
3 Beds
2.5 Baths
3,100 SqFt
Key Details
Sold Price $499,900
Property Type Single Family Home
Sub Type Single Family Residence
Listing Status Sold
Purchase Type For Sale
Square Footage 3,100 sqft
Price per Sqft $161
MLS Listing ID 72439880
Sold Date 04/26/19
Style Greek Revival
Bedrooms 3
Full Baths 2
Half Baths 1
HOA Y/N false
Year Built 1850
Annual Tax Amount $5,616
Tax Year 2018
Lot Size 0.900 Acres
Acres 0.9
Property Description
Go back in time with this completely remodeled Greek Revival Colonial featuring 9 LARGE rooms, 3 BR, 2 full baths, 1- 1/2 bath , with a finished walk up 3rd level heated game room, New center Island kitchen with SS appliances, granite counters & new lighting . French doors, tin ceiling, detailed windows and doors with 2 dual staircases beautiful wide pine wood floors, 2 ornamental fireplaces, combining the old and new, 1 car garage , plenty off street parking, large level lot and a large side pillared porch. Bring your Adirondack chairs and your family to make this home in the sought after WEST NEWBURY LOCATION, move right in !!
Location
State MA
County Essex
Zoning RC
Direction Route 113
Rooms
Family Room Flooring - Wood
Dining Room Flooring - Wood
Kitchen Kitchen Island
Interior
Interior Features Game Room
Heating Forced Air, Oil
Cooling None
Flooring Wood, Tile, Carpet, Laminate, Flooring - Wall to Wall Carpet
Fireplaces Number 2
Appliance Range, Dishwasher, Microwave, Refrigerator, Oil Water Heater, Utility Connections for Electric Range, Utility Connections for Electric Oven, Utility Connections for Electric Dryer
Laundry First Floor
Exterior
Garage Spaces 1.0
Community Features Shopping, Park, Walk/Jog Trails, Bike Path
Utilities Available for Electric Range, for Electric Oven, for Electric Dryer
Roof Type Shingle
Total Parking Spaces 4
Garage Yes
Building
Lot Description Level
Foundation Stone
Sewer Private Sewer
Water Public
Architectural Style Greek Revival
Schools
Elementary Schools Bagnall
Middle Schools Pentucket Ms
High Schools Pentucket Hs
Others
Acceptable Financing Contract
Listing Terms Contract
Read Less
Want to know what your home might be worth? Contact us for a FREE valuation!

Our team is ready to help you sell your home for the highest possible price ASAP
Bought with Willis and Smith Group • Keller Williams Realty





