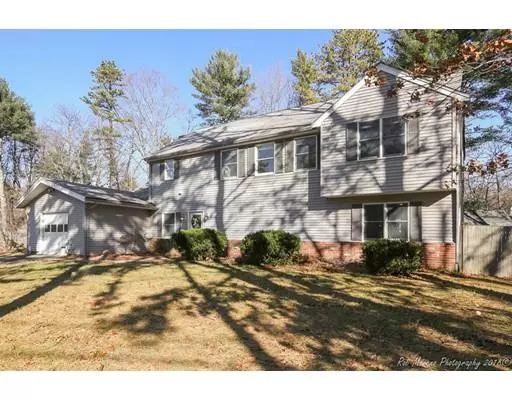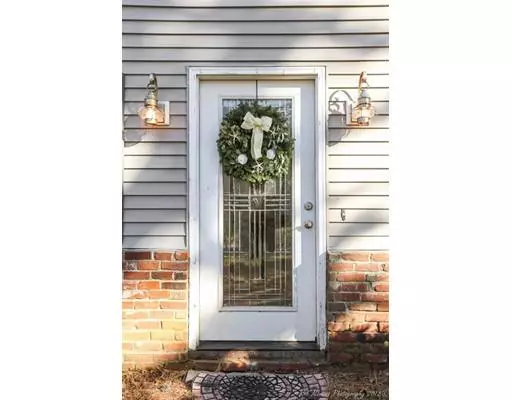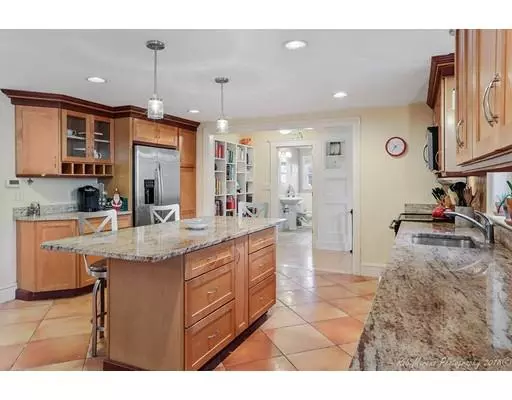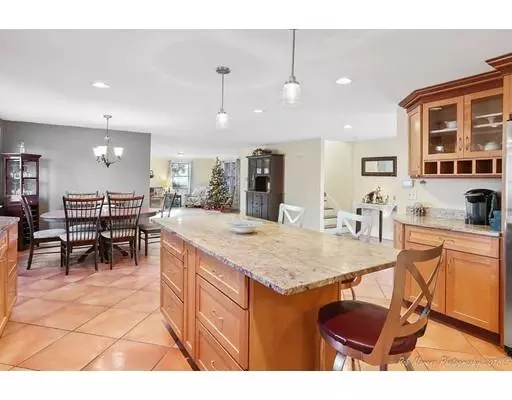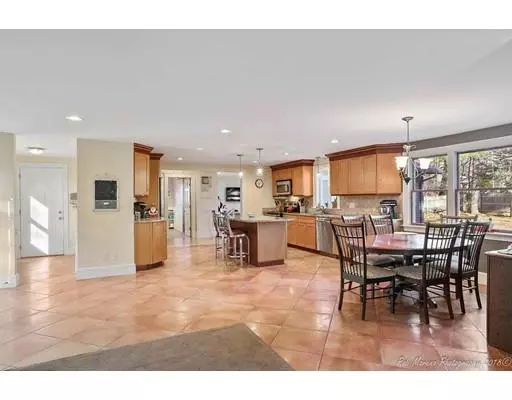$585,000
$599,000
2.3%For more information regarding the value of a property, please contact us for a free consultation.
25 Howe St Ipswich, MA 01938
3 Beds
3.5 Baths
3,042 SqFt
Key Details
Sold Price $585,000
Property Type Single Family Home
Sub Type Single Family Residence
Listing Status Sold
Purchase Type For Sale
Square Footage 3,042 sqft
Price per Sqft $192
MLS Listing ID 72438526
Sold Date 02/28/19
Style Colonial
Bedrooms 3
Full Baths 3
Half Baths 1
HOA Y/N false
Year Built 1963
Annual Tax Amount $6,624
Tax Year 2018
Lot Size 0.430 Acres
Acres 0.43
Property Description
One of the nicest homes in the much sought after Pinefield neighborhood! Walk right into a large and inviting space from your garage, complete with mudroom and closets. Large open kitchen with beautiful granite, stainless appliances, maple cabinets, kitchen island, beautiful stone tile floor and dining area. Living room AND a cozy family room which includes a wood burning fireplace and skylight, PLUS a separate game/craft room/office. Suitable for whatever you need. 4 bathrooms total, 2 up, 2 down, featuring custom tile work and granite counters. Walk in attic provides great storage. Fenced in yard with in-ground pool, storage shed and patio area. Nothing to do but move in! Ipswich is located 30 miles north of Boston, commuter train to North Station, home to restaurants, shops, hiking/biking trails, Ipswich River for canoeing/kayaking, Crane Beach and the Crane Estate. This home is located in a fantastic neighborhood with easy access to Route 1 and Route 95.
Location
State MA
County Essex
Area Pinefield
Zoning RRA
Direction Linebrook Road to Howe
Rooms
Family Room Skylight, Flooring - Hardwood, Slider
Primary Bedroom Level Second
Dining Room Flooring - Stone/Ceramic Tile
Kitchen Flooring - Stone/Ceramic Tile, Dining Area, Countertops - Stone/Granite/Solid, Kitchen Island, Cabinets - Upgraded
Interior
Interior Features Game Room, Mud Room
Heating Baseboard, Oil
Cooling None
Flooring Tile, Hardwood, Flooring - Wall to Wall Carpet, Flooring - Stone/Ceramic Tile
Fireplaces Number 1
Fireplaces Type Family Room
Appliance Range, Dishwasher, Microwave, Refrigerator, Electric Water Heater, Utility Connections for Electric Range, Utility Connections for Electric Oven, Utility Connections for Electric Dryer
Laundry Second Floor, Washer Hookup
Exterior
Exterior Feature Storage
Garage Spaces 1.0
Fence Fenced/Enclosed, Fenced
Pool In Ground
Community Features Public Transportation, Shopping, Park, Walk/Jog Trails, Highway Access, Public School, T-Station
Utilities Available for Electric Range, for Electric Oven, for Electric Dryer, Washer Hookup
Waterfront Description Beach Front, Ocean, Beach Ownership(Public)
Roof Type Shingle
Total Parking Spaces 3
Garage Yes
Private Pool true
Building
Foundation Slab, Irregular
Sewer Private Sewer
Water Public
Architectural Style Colonial
Schools
Elementary Schools Doyon
Middle Schools Ipswich
High Schools Ipswich
Others
Senior Community false
Read Less
Want to know what your home might be worth? Contact us for a FREE valuation!

Our team is ready to help you sell your home for the highest possible price ASAP
Bought with WM Partnership • Windhill Realty, LLC

