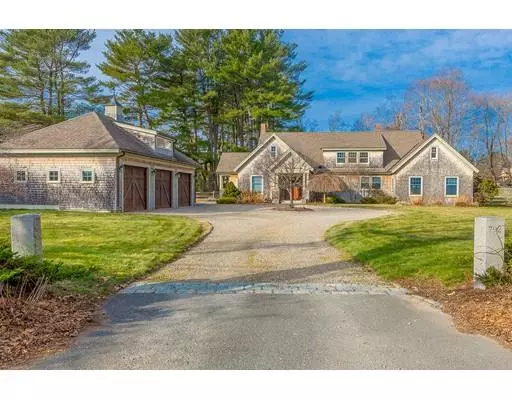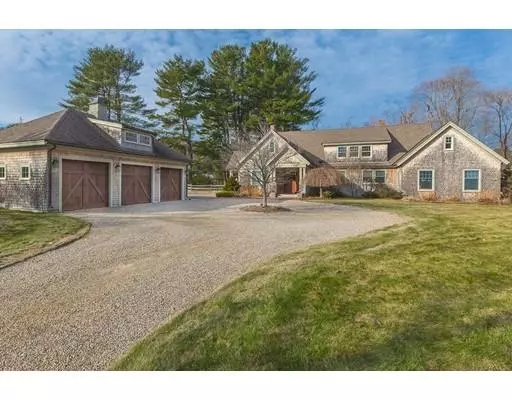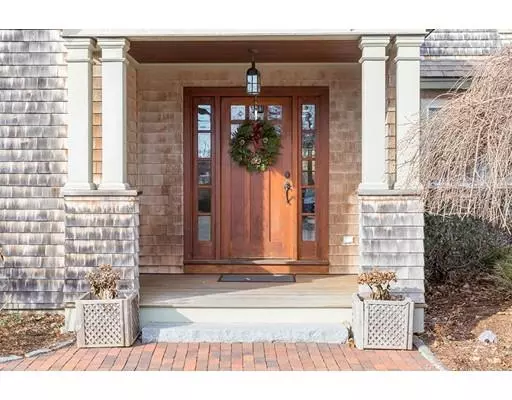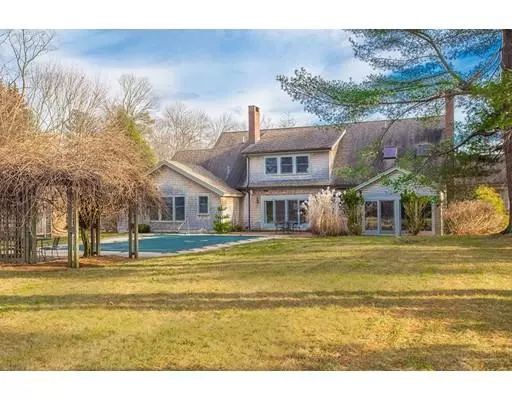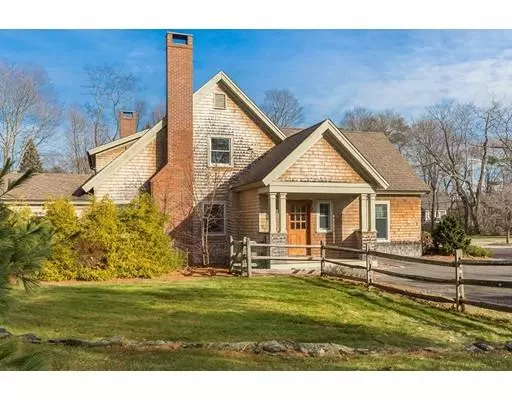$1,260,000
$1,275,000
1.2%For more information regarding the value of a property, please contact us for a free consultation.
792 Bay Rd Hamilton, MA 01982
4 Beds
3 Baths
4,846 SqFt
Key Details
Sold Price $1,260,000
Property Type Single Family Home
Sub Type Single Family Residence
Listing Status Sold
Purchase Type For Sale
Square Footage 4,846 sqft
Price per Sqft $260
MLS Listing ID 72432051
Sold Date 02/15/19
Style Other (See Remarks)
Bedrooms 4
Full Baths 2
Half Baths 2
Year Built 1973
Annual Tax Amount $16,466
Tax Year 2019
Lot Size 1.220 Acres
Acres 1.22
Property Description
Sited on 1.22+ acres this custom-built home was renovated and expanded in 2006. The open floor plan, designed by Architect Alex Coogan, combines gracious principle rooms that flow together seamlessly. The house offers single level living on the first floor with four bedrooms including a master suite, a finished lower level and an unfinished second floor offering flexibility for additional space. The heart of the home is a chef's kitchen with a large center island and top-of-the-line appliances. The dining room features a raised-hearth wood-burning fireplace and glass doors open to the patio. The living room has a wood-burning fireplace and connects to the kitchen and dining area as well. A sunroom, home office, ½ bath, pool bath/changing room, laundry room and mudroom complete the first floor. The lower level offers a playroom, gym and office space. The fenced in rear yard features level lawn, a heated pool with jacuzzi, patio, pergola and fire pit. There is a detached 3-car garage.
Location
State MA
County Essex
Area South Hamilton
Zoning R1B
Direction Bay Road/ 1A accross from High School
Rooms
Basement Full, Finished, Radon Remediation System
Primary Bedroom Level First
Interior
Interior Features Home Office, Sun Room, Play Room, Central Vacuum
Heating Baseboard, Natural Gas
Cooling None
Flooring Wood
Fireplaces Number 3
Fireplaces Type Dining Room, Living Room, Wood / Coal / Pellet Stove
Appliance Gas Water Heater
Laundry First Floor
Exterior
Exterior Feature Rain Gutters, Sprinkler System, Stone Wall
Garage Spaces 3.0
Fence Fenced
Pool Pool - Inground Heated
Community Features Public School
Roof Type Shingle
Total Parking Spaces 3
Garage Yes
Private Pool true
Building
Lot Description Level
Foundation Concrete Perimeter
Sewer Private Sewer
Water Private
Architectural Style Other (See Remarks)
Schools
Middle Schools Hw
High Schools Hw
Read Less
Want to know what your home might be worth? Contact us for a FREE valuation!

Our team is ready to help you sell your home for the highest possible price ASAP
Bought with Katie McClain • Engel & Volkers By the Sea

