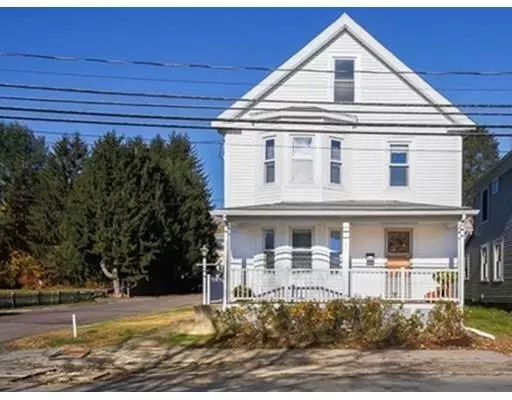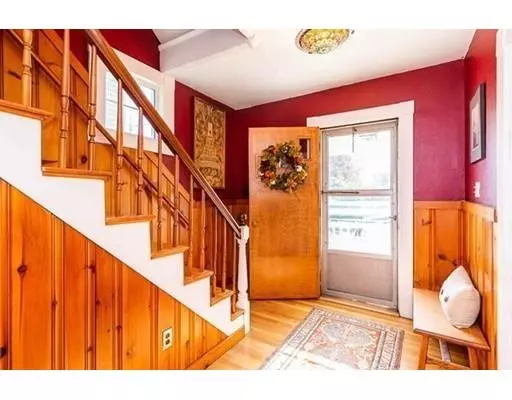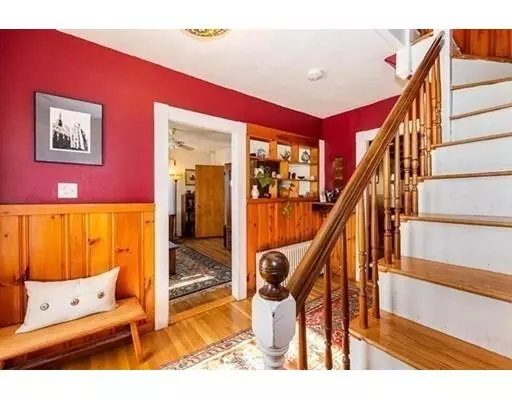$400,000
$439,900
9.1%For more information regarding the value of a property, please contact us for a free consultation.
43 Topsfield Rd Ipswich, MA 01938
3 Beds
2 Baths
1,538 SqFt
Key Details
Sold Price $400,000
Property Type Single Family Home
Sub Type Single Family Residence
Listing Status Sold
Purchase Type For Sale
Square Footage 1,538 sqft
Price per Sqft $260
Subdivision Brown Stocking Historic District
MLS Listing ID 72421758
Sold Date 02/27/19
Style Antique
Bedrooms 3
Full Baths 2
HOA Y/N false
Year Built 1920
Annual Tax Amount $4,943
Tax Year 2018
Lot Size 7,405 Sqft
Acres 0.17
Property Description
A blend of old world charm and modern updates. Old Style exterior has new vinyl siding and addition of a two car garage. Interior first floor has a tastefully updated kitchen with custom center island, Jen Air appliances and italian tile flooring, welcoming foyer, good sized living room and dining room all with wood floors, side mudroom and a 3/4 bath. Upstairs has three bedrooms, a full bath, large hallway closet and a walk up attic space, (unheated) once used as additional rooms. Situated on a .17acre lot with garden space, fenced area for pets, a flat yard with fruit tree, privacy fence and driveway off of side street. Located in the Historic Brown Stocking district, near downtown shops, beautiful Cranes Beach, local seafood restaurants and open space - “A priceless reservoir of early American history” See floor plan w/interactive photos.
Location
State MA
County Essex
Zoning IR
Direction Topsfield Rd corner of Perley Ave
Rooms
Basement Full, Interior Entry, Bulkhead, Sump Pump, Concrete, Unfinished
Primary Bedroom Level Second
Dining Room Closet, Flooring - Hardwood, Window(s) - Bay/Bow/Box
Kitchen Beamed Ceilings, Flooring - Marble, Countertops - Stone/Granite/Solid, Kitchen Island, Remodeled, Stainless Steel Appliances
Interior
Interior Features Entrance Foyer
Heating Central, Hot Water, Heat Pump, Natural Gas
Cooling Heat Pump
Flooring Wood, Tile, Flooring - Hardwood
Appliance Range, Dishwasher, Refrigerator, Gas Water Heater, Utility Connections for Gas Range
Laundry In Basement
Exterior
Exterior Feature Rain Gutters, Garden
Garage Spaces 2.0
Community Features Public Transportation, Shopping, Walk/Jog Trails
Utilities Available for Gas Range
Waterfront Description Beach Front, Ocean, Beach Ownership(Public)
Roof Type Slate
Total Parking Spaces 4
Garage Yes
Building
Lot Description Corner Lot
Foundation Concrete Perimeter, Stone
Sewer Public Sewer
Water Public
Architectural Style Antique
Read Less
Want to know what your home might be worth? Contact us for a FREE valuation!

Our team is ready to help you sell your home for the highest possible price ASAP
Bought with Munson Realty Group • Keller Williams Realty Evolution





