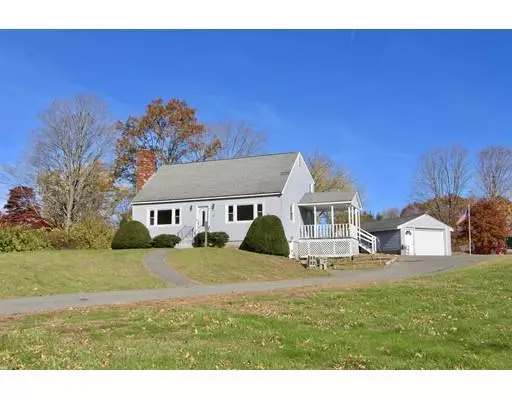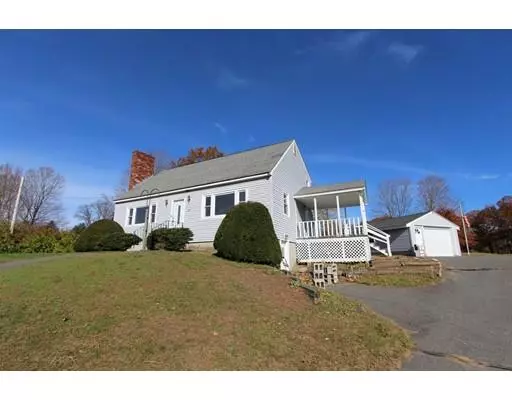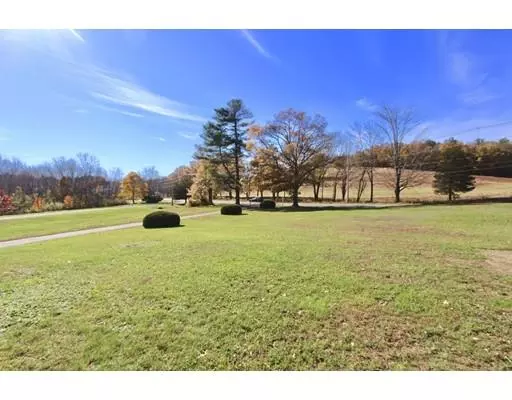$375,000
$399,900
6.2%For more information regarding the value of a property, please contact us for a free consultation.
168 Washington St Groveland, MA 01834
4 Beds
2 Baths
1,512 SqFt
Key Details
Sold Price $375,000
Property Type Single Family Home
Sub Type Single Family Residence
Listing Status Sold
Purchase Type For Sale
Square Footage 1,512 sqft
Price per Sqft $248
MLS Listing ID 72419885
Sold Date 01/14/19
Style Cape
Bedrooms 4
Full Baths 2
HOA Y/N false
Year Built 1984
Annual Tax Amount $5,507
Tax Year 2018
Lot Size 1.100 Acres
Acres 1.1
Property Description
Adorable 4 bedroom cape, built in 1984, on an absolutely gorgeous lot, overlooking Nuns Hill, and Veasey Memorial Park, an Essex National Heritage Area. Sitting proudly on it's one+ acre cleared, and level lot, this cape is set far off the road, down it's long, paved driveway and has been well loved and taken care of by it's original owners. Open concept, bright and cheery space, with many great possibilities in it's well designed floor plan. The first floor includes the kitchen, which is open to the spacious dining room area with picture window, fireplaced living room, which also overlooks the beautiful scenery, a first floor bedroom, as well as a full bathroom! The second floor has a full bath and three additional bedrooms.The home also has a full, walk out basement, with high ceilings, a wood burning stove, and plenty of potential for more living space, if needed. Be in your new house for the holidays!!
Location
State MA
County Essex
Zoning RA
Direction Rte. 133 to Washington St.
Rooms
Basement Full, Walk-Out Access, Interior Entry, Concrete, Unfinished
Primary Bedroom Level Main
Dining Room Flooring - Wall to Wall Carpet, Window(s) - Picture, Exterior Access, Open Floorplan
Kitchen Flooring - Vinyl, Dining Area, Deck - Exterior, Exterior Access, Open Floorplan
Interior
Interior Features Finish - Sheetrock
Heating Forced Air, Natural Gas
Cooling None
Flooring Vinyl, Carpet
Fireplaces Number 1
Fireplaces Type Living Room
Appliance Range, Refrigerator, Gas Water Heater, Utility Connections for Gas Oven, Utility Connections for Electric Dryer
Laundry In Basement
Exterior
Garage Spaces 1.0
Community Features Public Transportation, Shopping, Pool, Tennis Court(s), Park, Walk/Jog Trails, Stable(s), Golf, Medical Facility, Laundromat, Bike Path, Conservation Area, Highway Access, House of Worship, Marina, Private School, Public School, T-Station, University, Other
Utilities Available for Gas Oven, for Electric Dryer
Roof Type Shingle
Total Parking Spaces 20
Garage Yes
Building
Lot Description Cleared, Level
Foundation Concrete Perimeter
Sewer Private Sewer
Water Public
Architectural Style Cape
Schools
Elementary Schools Bagnall
Middle Schools Pentucket
High Schools Pentucket
Others
Senior Community false
Acceptable Financing Contract
Listing Terms Contract
Read Less
Want to know what your home might be worth? Contact us for a FREE valuation!

Our team is ready to help you sell your home for the highest possible price ASAP
Bought with Linda Gillard McCamic • William Raveis Real Estate





