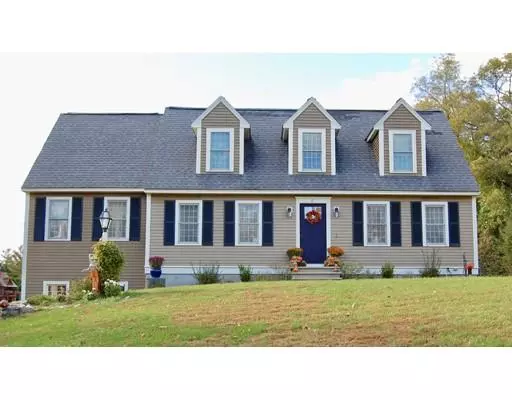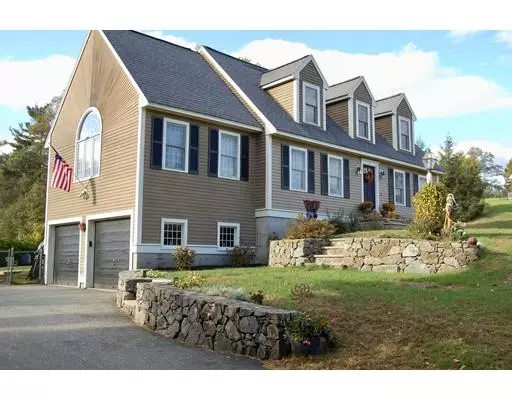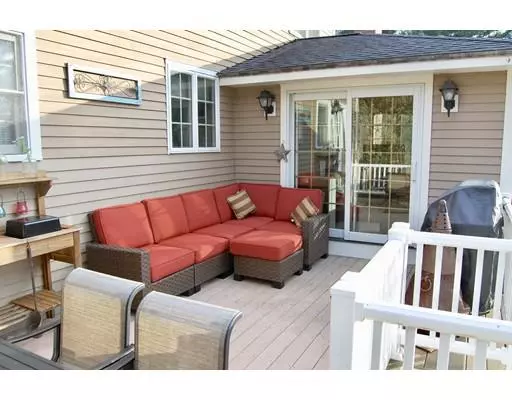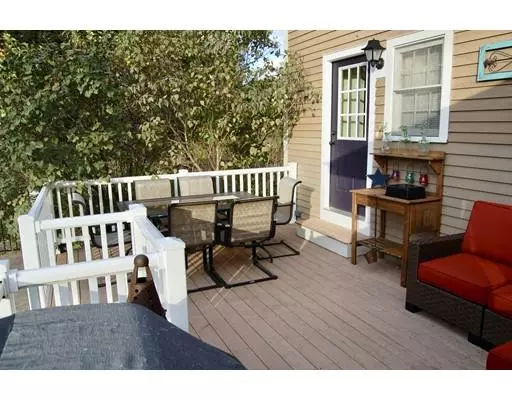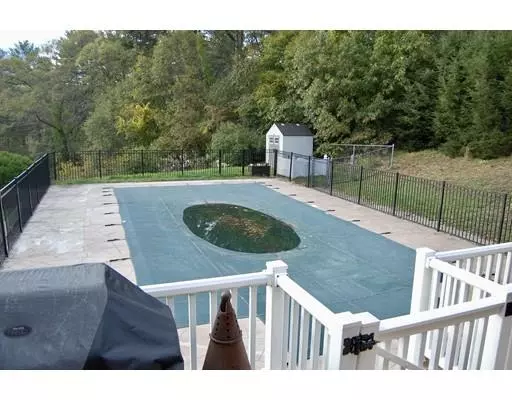$492,000
$499,900
1.6%For more information regarding the value of a property, please contact us for a free consultation.
2 Hillview Dr Groveland, MA 01834
3 Beds
2.5 Baths
2,000 SqFt
Key Details
Sold Price $492,000
Property Type Single Family Home
Sub Type Single Family Residence
Listing Status Sold
Purchase Type For Sale
Square Footage 2,000 sqft
Price per Sqft $246
MLS Listing ID 72414795
Sold Date 01/25/19
Style Cape
Bedrooms 3
Full Baths 2
Half Baths 1
Year Built 1997
Annual Tax Amount $6,918
Tax Year 2018
Lot Size 1.310 Acres
Acres 1.31
Property Description
Your wait is over...this wonderful cape in a desirable Groveland neighborhood can be yours! Just move right in and start enjoying and entertaining in this spacious home featuring an open granite kitchen and large family room, living room and dining room, master bedroom with ensuite and walk in closet, 2 more bedrooms and full bath, a wonderful heated sun room overlooking your salt water in-ground pool, slider out to your deck, large yard with room to play and great exclusive swing-set area, plus a 2 car garage. What else could you need?? Systems include: Trane gas FHA furnace and Rennai tankless water heater!
Location
State MA
County Essex
Zoning RB
Direction Washington Street to Center Street to Hillview Drive - on left...or GPS
Rooms
Family Room Flooring - Wall to Wall Carpet
Basement Partially Finished
Primary Bedroom Level Second
Dining Room Flooring - Hardwood
Kitchen Flooring - Hardwood, Countertops - Stone/Granite/Solid
Interior
Interior Features Cathedral Ceiling(s), Sun Room
Heating Forced Air, Natural Gas
Cooling Central Air
Flooring Carpet, Hardwood
Fireplaces Number 1
Appliance Range, Dishwasher, Refrigerator, Gas Water Heater
Laundry First Floor
Exterior
Garage Spaces 2.0
Pool In Ground
Community Features Park, Public School
Roof Type Shingle
Total Parking Spaces 4
Garage Yes
Private Pool true
Building
Foundation Concrete Perimeter
Sewer Private Sewer
Water Public
Architectural Style Cape
Schools
Elementary Schools Bagnall
Middle Schools Pentucket Ms
High Schools Pentucket Hs
Read Less
Want to know what your home might be worth? Contact us for a FREE valuation!

Our team is ready to help you sell your home for the highest possible price ASAP
Bought with Erica Puorro • Stone Ridge Properties, Inc.

