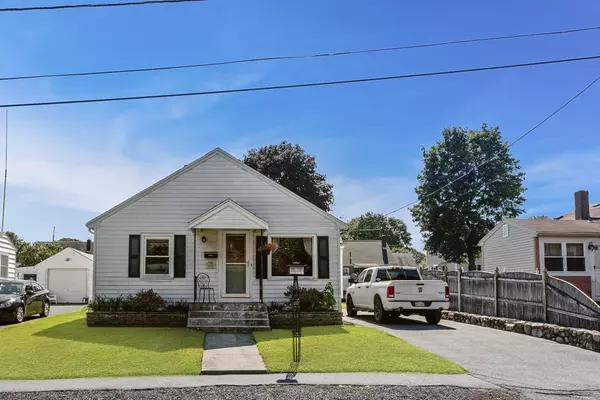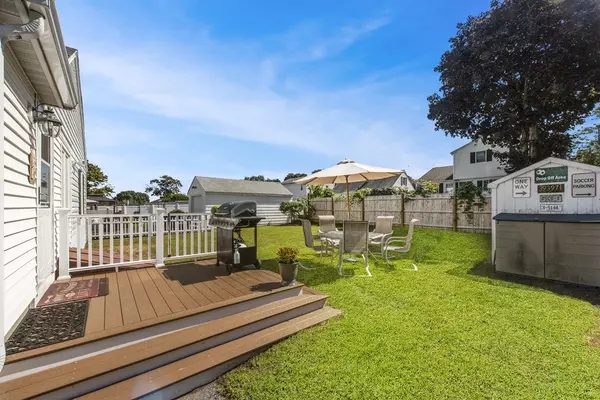$390,000
$394,900
1.2%For more information regarding the value of a property, please contact us for a free consultation.
9 Roland Rd Peabody, MA 01960
3 Beds
1 Bath
1,336 SqFt
Key Details
Sold Price $390,000
Property Type Single Family Home
Sub Type Single Family Residence
Listing Status Sold
Purchase Type For Sale
Square Footage 1,336 sqft
Price per Sqft $291
MLS Listing ID 72397858
Sold Date 10/26/18
Style Ranch
Bedrooms 3
Full Baths 1
HOA Y/N false
Year Built 1955
Annual Tax Amount $3,099
Tax Year 2018
Lot Size 4,791 Sqft
Acres 0.11
Property Description
Seize this rare opportunity to own an amazing 3 bedroom home in the highly desirable GARDNER PARK. This SUN-SPLASHED move-in-ready ranch with finished lower level is conveniently located near shopping, restaurants & public transportation. Highlights include a completely renovated full bathroom & modern eat-in-kitchen with GRANITE COUNTERTOPS, custom cabinets & stainless steel appliances. Plenty of space to watch the game in the oversized family room in finished lower level. Set on a gorgeous lot with plenty of CURB APPEAL, this home features a great fenced in backyard with a good sized deck, perfect for enjoying your morning coffee while overlooking your professionally landscaped yard. Other recent updates include a NEW ROOF & hot water heater. Gleaming HARDWOOD FLOORS throughout. Pride of ownership shows in this lovingly cared for home, just waiting for a new family to make it their own.
Location
State MA
County Essex
Zoning R1A
Direction Gardner Street to Abington Ave to Roland Rd.
Rooms
Family Room Closet, Flooring - Stone/Ceramic Tile, Flooring - Wall to Wall Carpet, Cable Hookup, Open Floorplan, Recessed Lighting, Remodeled
Basement Full, Partially Finished, Interior Entry, Bulkhead
Primary Bedroom Level Main
Kitchen Flooring - Stone/Ceramic Tile, Dining Area, Countertops - Stone/Granite/Solid, Cabinets - Upgraded, Exterior Access, Recessed Lighting, Remodeled, Stainless Steel Appliances
Interior
Heating Forced Air, Oil
Cooling Window Unit(s)
Flooring Tile, Hardwood
Appliance Range, Dishwasher, Disposal, Microwave, Refrigerator, Washer, Dryer, Electric Water Heater, Tank Water Heater, Plumbed For Ice Maker, Utility Connections for Electric Range, Utility Connections for Electric Oven, Utility Connections for Electric Dryer
Laundry In Basement, Washer Hookup
Exterior
Exterior Feature Rain Gutters, Storage
Fence Fenced
Community Features Public Transportation, Shopping, Park, Medical Facility, Laundromat, Highway Access, House of Worship, Private School, Public School, T-Station, Sidewalks
Utilities Available for Electric Range, for Electric Oven, for Electric Dryer, Washer Hookup, Icemaker Connection
Roof Type Shingle
Total Parking Spaces 4
Garage No
Building
Lot Description Level
Foundation Concrete Perimeter
Sewer Public Sewer
Water Public
Architectural Style Ranch
Others
Senior Community false
Read Less
Want to know what your home might be worth? Contact us for a FREE valuation!

Our team is ready to help you sell your home for the highest possible price ASAP
Bought with Jamie Dee Frontiero • Coldwell Banker Residential Brokerage - Newburyport





