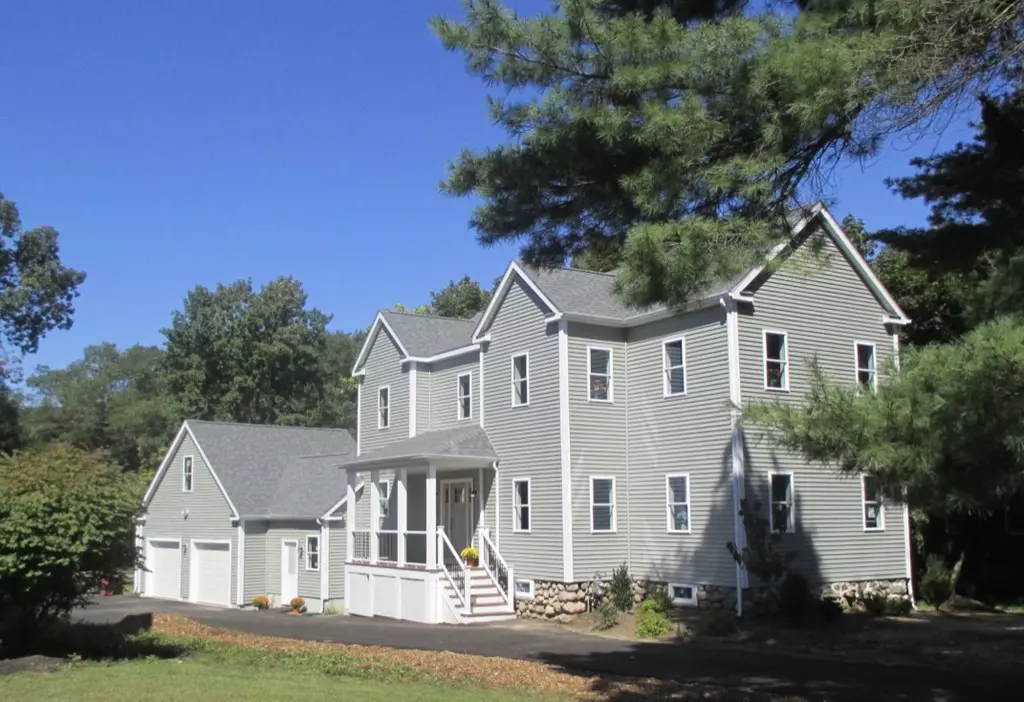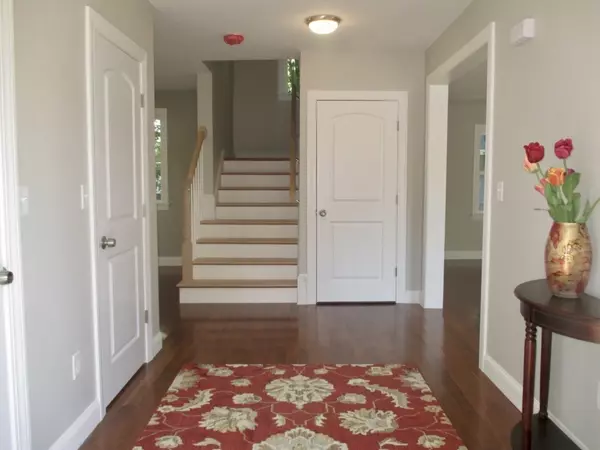$645,000
$649,900
0.8%For more information regarding the value of a property, please contact us for a free consultation.
599 Washington St Walpole, MA 02032
4 Beds
3.5 Baths
2,300 SqFt
Key Details
Sold Price $645,000
Property Type Single Family Home
Sub Type Single Family Residence
Listing Status Sold
Purchase Type For Sale
Square Footage 2,300 sqft
Price per Sqft $280
Subdivision East Walpole
MLS Listing ID 72395431
Sold Date 12/20/18
Style Colonial
Bedrooms 4
Full Baths 3
Half Baths 1
HOA Y/N false
Year Built 1920
Annual Tax Amount $4,983
Tax Year 2018
Lot Size 0.520 Acres
Acres 0.52
Property Description
Tired of cookie cutter colonials? This renovated 4 BR 3 ½ bath gem has a fabulous flowing floor plan! Approximately 2/3 of this home is completely brand new from the foundation up. Set on a level ½ acre+ lot w/endless possibilities for gardening & recreation, no detail has been spared to create the ultimate practical & beautiful home. Open concept center isle granite/stainless kitchen w/glass tile backsplash. Gracious covered front porch & spacious foyer w/loads of closet space. Master w/2 walk-in closets. 1st flr bedroom w/full bath boasts master, guest room or in-law potential & also makes the perfect office or playroom. Separate mudroom entrance w/walk-in closet. 2C garage w/pull-down storage above & extra half bay for workshop area. Rich, warm hardwood floors on 1st floor, staircases and upper hall. Luxurious tile work & stone counters in baths. Town water & sewer, natural gas & central air. This is the one you have been waiting for!
Location
State MA
County Norfolk
Area East Walpole
Zoning GR
Direction Directly across from Patty Ann Place
Rooms
Basement Full, Interior Entry, Bulkhead, Concrete
Primary Bedroom Level Second
Dining Room Flooring - Hardwood, Deck - Exterior, Open Floorplan
Kitchen Flooring - Hardwood, Countertops - Stone/Granite/Solid, Kitchen Island, Open Floorplan, Stainless Steel Appliances
Interior
Interior Features Bathroom - Full, Bathroom - Double Vanity/Sink, Bathroom - Tiled With Shower Stall, Countertops - Stone/Granite/Solid, Closet - Walk-in, Closet, Bathroom, Mud Room, Foyer
Heating Forced Air, Natural Gas
Cooling Central Air
Flooring Tile, Carpet, Hardwood, Flooring - Stone/Ceramic Tile, Flooring - Hardwood
Appliance Range, Dishwasher, Disposal, Microwave, Refrigerator, Gas Water Heater, Tank Water Heater, Plumbed For Ice Maker, Utility Connections for Gas Range, Utility Connections for Electric Dryer
Laundry Electric Dryer Hookup, Washer Hookup, Second Floor
Exterior
Exterior Feature Rain Gutters, Professional Landscaping
Garage Spaces 2.0
Community Features Sidewalks
Utilities Available for Gas Range, for Electric Dryer, Washer Hookup, Icemaker Connection
Roof Type Shingle
Total Parking Spaces 10
Garage Yes
Building
Lot Description Level
Foundation Concrete Perimeter, Stone
Sewer Public Sewer
Water Public
Architectural Style Colonial
Schools
Elementary Schools Old Post
Middle Schools Bird
High Schools Walpole
Others
Senior Community false
Read Less
Want to know what your home might be worth? Contact us for a FREE valuation!

Our team is ready to help you sell your home for the highest possible price ASAP
Bought with Diane Bush • Coldwell Banker Residential Brokerage - Natick





