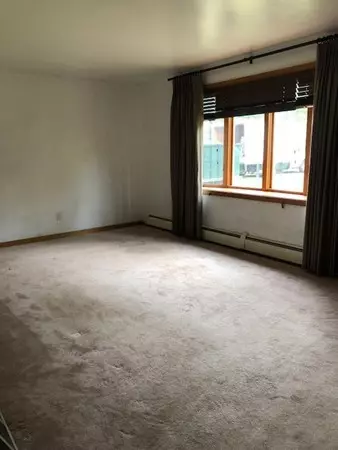$360,000
$329,900
9.1%For more information regarding the value of a property, please contact us for a free consultation.
146 Topsfield Rd Ipswich, MA 01938
3 Beds
1 Bath
1,224 SqFt
Key Details
Sold Price $360,000
Property Type Single Family Home
Sub Type Single Family Residence
Listing Status Sold
Purchase Type For Sale
Square Footage 1,224 sqft
Price per Sqft $294
MLS Listing ID 72394826
Sold Date 11/30/18
Style Ranch
Bedrooms 3
Full Baths 1
HOA Y/N false
Year Built 1990
Annual Tax Amount $5,631
Tax Year 2018
Lot Size 0.550 Acres
Acres 0.55
Property Description
This is an Estate Sale, seller has never lived in the home, makes no warranties as to condition and will not be making repairs or giving credits for repairs. Built in 1990 this home is mostly original and suitable for a handy buyer, contractor or investor. The roof was done about five years ago and the furnace has paperwork for installation last year. Floor plan has a nice sized living room, dining room, kitchen, three bedrooms, one bath (tub is a handicap access tub), sunroom and two car garage. Situated on a flat 1/2 acre lot, with above ground pool and shed. This home sale is subject to license to sell. Anticipated closing date to be around the end of November. Showings start at the Open House on Sunday September 16th 12-2pm, offers will be reviewed on Tuesday at noon.
Location
State MA
County Essex
Zoning RES
Direction On Topsfield Rd, near Warner St
Rooms
Basement Full
Primary Bedroom Level First
Dining Room Flooring - Wall to Wall Carpet
Kitchen Flooring - Laminate
Interior
Interior Features Sun Room
Heating Central
Cooling None
Flooring Vinyl, Carpet
Appliance Oil Water Heater
Laundry In Basement
Exterior
Exterior Feature Storage, Stone Wall
Garage Spaces 2.0
Pool Above Ground
Community Features Public Transportation, Shopping, Walk/Jog Trails, Conservation Area, Highway Access
Roof Type Shingle
Total Parking Spaces 4
Garage Yes
Private Pool true
Building
Lot Description Level
Foundation Concrete Perimeter
Sewer Private Sewer
Water Public
Architectural Style Ranch
Others
Senior Community false
Acceptable Financing Estate Sale
Listing Terms Estate Sale
Read Less
Want to know what your home might be worth? Contact us for a FREE valuation!

Our team is ready to help you sell your home for the highest possible price ASAP
Bought with Ana M Picanco Linnehan • Keller Williams Realty





