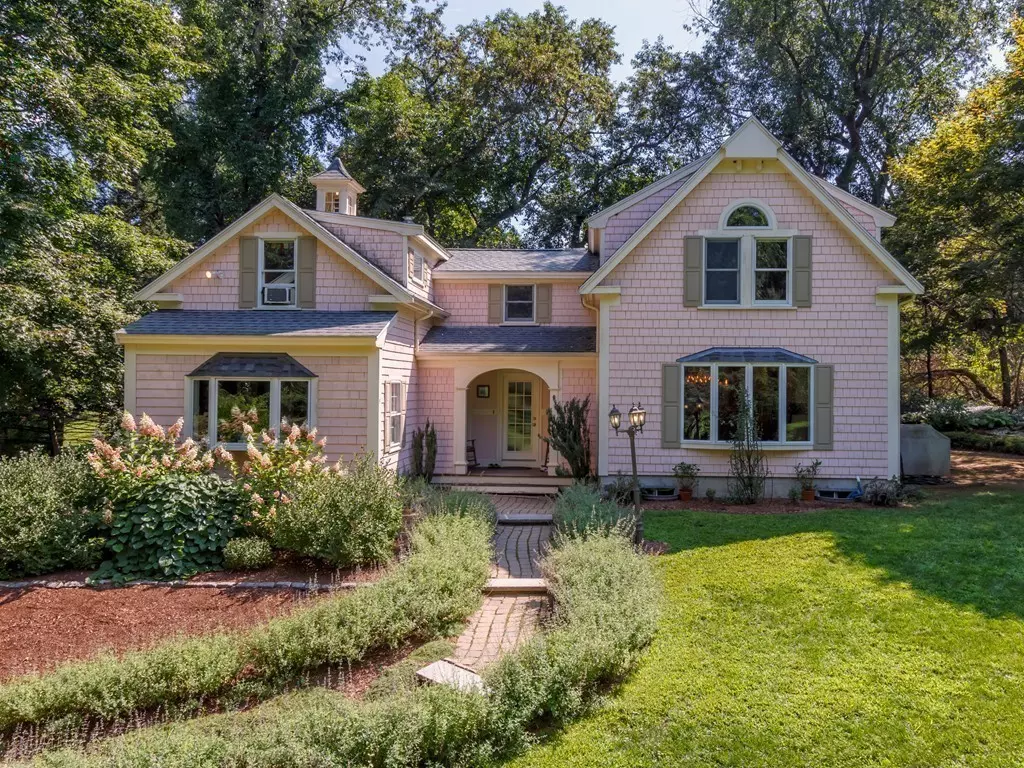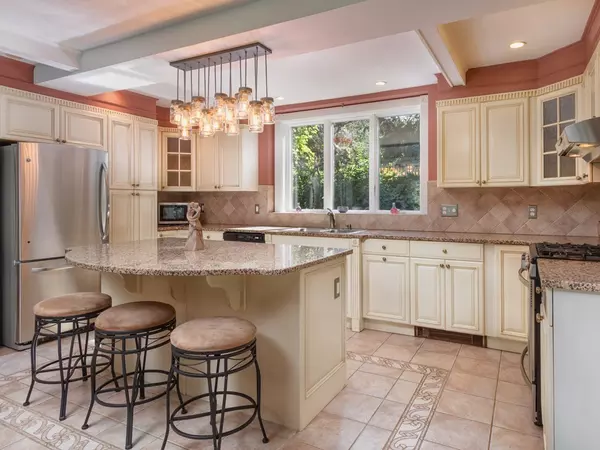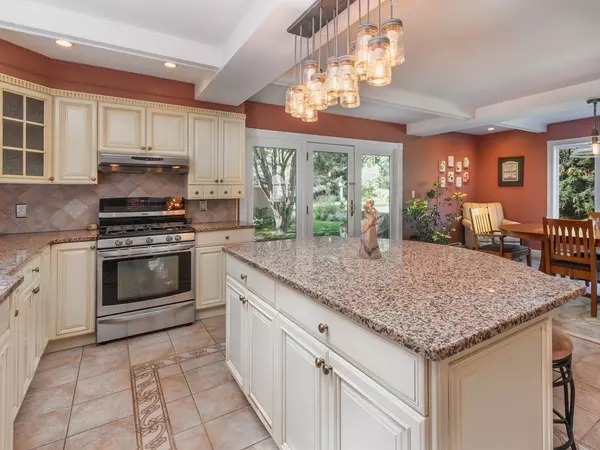$510,000
$525,000
2.9%For more information regarding the value of a property, please contact us for a free consultation.
33 Crane Neck West Newbury, MA 01985
3 Beds
3 Baths
2,093 SqFt
Key Details
Sold Price $510,000
Property Type Single Family Home
Sub Type Single Family Residence
Listing Status Sold
Purchase Type For Sale
Square Footage 2,093 sqft
Price per Sqft $243
MLS Listing ID 72386742
Sold Date 12/07/18
Style Cape, Contemporary
Bedrooms 3
Full Baths 3
HOA Y/N false
Year Built 1940
Annual Tax Amount $6,193
Tax Year 2018
Lot Size 2.000 Acres
Acres 2.0
Property Description
$10,000 paint allowance. (We think the Buyers should be the ones to decide on the color of this beauty.) As you drive up the driveway, prepare yourself to be surrounded by mature and peaceful gardens.This charming home has been meticulously maintained and includes a very large custom granite kitchen which the current owners have used for entertaining, crafting, an art studio and even for a Murder Mystery. The kitchen also provides easy access to the private back yard and huge storage shed. Lots of windows create natural lighting thruout. The step-up master bedroom has plenty of closet and storage space, its own bath and hardwood floors. (5 bedroom septic system). Looking for a peaceful, at-home office, its here. Come take a look.
Location
State MA
County Essex
Zoning RB
Direction Main St. to Crane Neck
Rooms
Basement Full, Interior Entry
Primary Bedroom Level Second
Kitchen Flooring - Stone/Ceramic Tile, Window(s) - Bay/Bow/Box, Dining Area, Countertops - Stone/Granite/Solid, French Doors, Kitchen Island, Recessed Lighting, Stainless Steel Appliances
Interior
Interior Features Office
Heating Baseboard, Natural Gas
Cooling Window Unit(s)
Flooring Wood, Tile, Flooring - Hardwood
Appliance Range, Dishwasher, Refrigerator, Tank Water Heater, Utility Connections for Gas Range, Utility Connections for Gas Oven, Utility Connections for Gas Dryer, Utility Connections for Electric Dryer
Laundry Washer Hookup
Exterior
Exterior Feature Storage
Community Features Park, Walk/Jog Trails, Conservation Area, Highway Access, Public School
Utilities Available for Gas Range, for Gas Oven, for Gas Dryer, for Electric Dryer, Washer Hookup
Roof Type Shingle
Total Parking Spaces 15
Garage Yes
Building
Lot Description Level
Foundation Block, Stone
Sewer Private Sewer
Water Public
Architectural Style Cape, Contemporary
Read Less
Want to know what your home might be worth? Contact us for a FREE valuation!

Our team is ready to help you sell your home for the highest possible price ASAP
Bought with Alissa Christie • Bentley's





