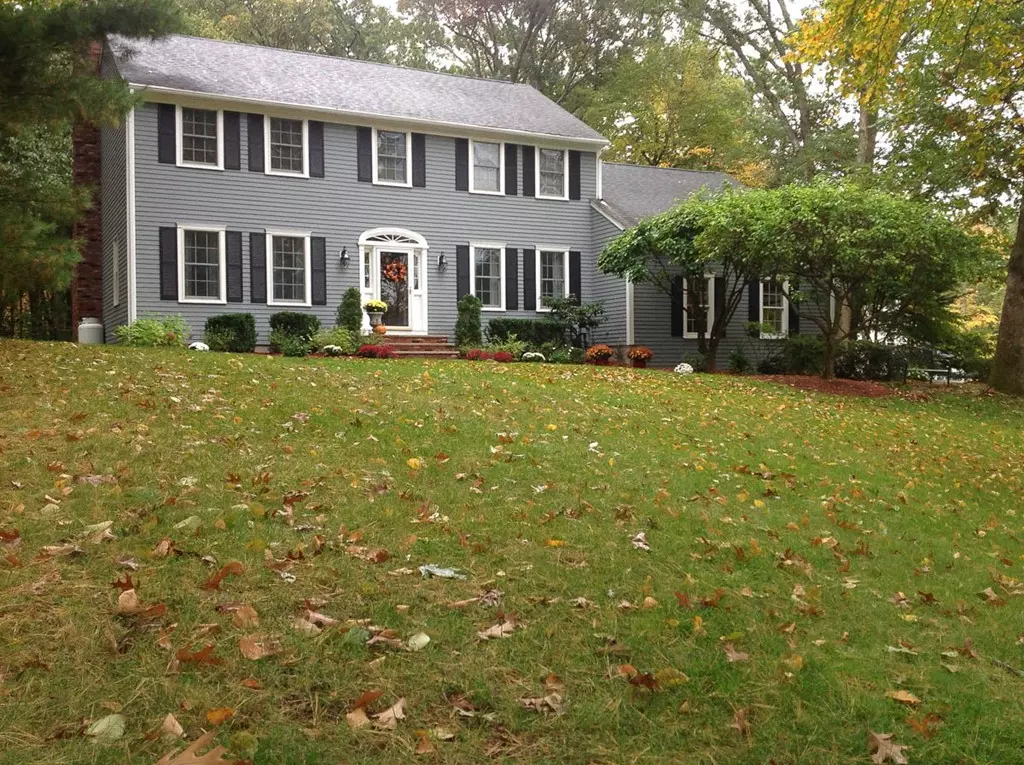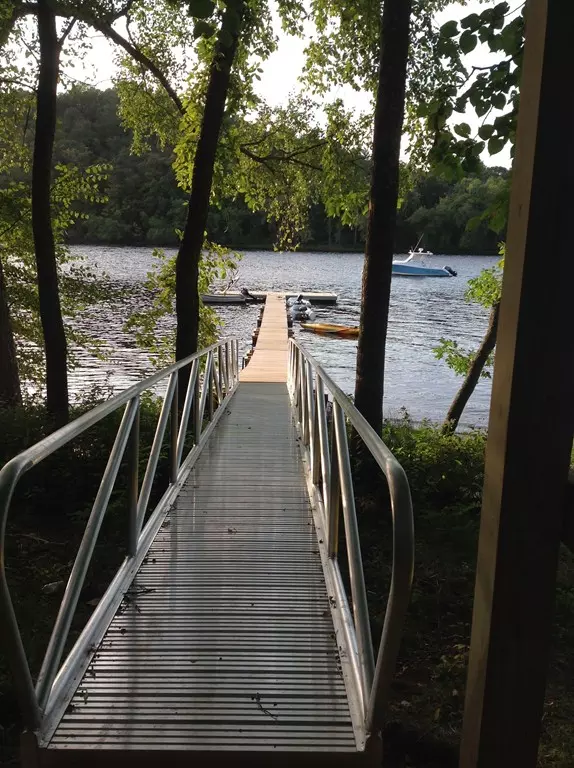$753,000
$744,000
1.2%For more information regarding the value of a property, please contact us for a free consultation.
28 Rivercrest Dr West Newbury, MA 01985
4 Beds
2.5 Baths
2,730 SqFt
Key Details
Sold Price $753,000
Property Type Single Family Home
Sub Type Single Family Residence
Listing Status Sold
Purchase Type For Sale
Square Footage 2,730 sqft
Price per Sqft $275
MLS Listing ID 72378953
Sold Date 12/07/18
Style Colonial
Bedrooms 4
Full Baths 2
Half Baths 1
HOA Fees $8/ann
HOA Y/N true
Year Built 1989
Annual Tax Amount $8,500
Tax Year 2018
Lot Size 0.930 Acres
Acres 0.93
Property Description
OPEN HOUSE CANCELLED, HOME IS CONTINGENT. Desirable Twig Rush neighborhood, center entrance colonial is the one you have been waiting for! Majestically sited on a quiet non-thru drive with views of the Merrimack River, adjacent to trails & conservation land & shared river access for boating with beautiful neighborhood dock.This home offers gleaming hardwood floors throughout the house & a spacious living/ dining rooms for those special parties. A FRESHLY updated granite/SS eat-in kitchen is open to a warm & charming fire-placed family room. Large light-filled four-season porch with propane stove overlooks an expansive fenced-in back yard, as does a home office with separate entrance. Upstairs is the sumptuous master suite with spa-like bath, three more bedrooms and an updated guest bath. Lower level offers partially finished space, just waiting for your finishing touches! Close to schools, commuter routes, beaches of Plum Island & minutes to downtown Newburyport
Location
State MA
County Essex
Zoning RB
Direction Main St. to Farm Ln. to Meadow Sweet Rd. to Rivercrest Dr.
Rooms
Family Room Flooring - Hardwood, French Doors, Open Floorplan
Basement Full
Primary Bedroom Level Second
Dining Room Flooring - Hardwood, Wainscoting
Kitchen Flooring - Hardwood, Window(s) - Bay/Bow/Box, Countertops - Stone/Granite/Solid, Recessed Lighting, Stainless Steel Appliances
Interior
Interior Features Cathedral Ceiling(s), Sun Room, Office
Heating Baseboard, Oil
Cooling Central Air
Flooring Tile, Hardwood, Flooring - Stone/Ceramic Tile, Flooring - Hardwood
Fireplaces Number 2
Fireplaces Type Family Room
Appliance Range, Refrigerator, Washer, Dryer
Laundry Second Floor
Exterior
Exterior Feature Balcony / Deck
Garage Spaces 2.0
Community Features Shopping, Park, Walk/Jog Trails, Stable(s), Conservation Area, Highway Access, Public School
Roof Type Shingle
Total Parking Spaces 4
Garage Yes
Building
Lot Description Wooded, Level
Foundation Concrete Perimeter
Sewer Private Sewer
Water Public
Architectural Style Colonial
Others
Acceptable Financing Contract
Listing Terms Contract
Read Less
Want to know what your home might be worth? Contact us for a FREE valuation!

Our team is ready to help you sell your home for the highest possible price ASAP
Bought with Deanna Shelley • Bentley's





