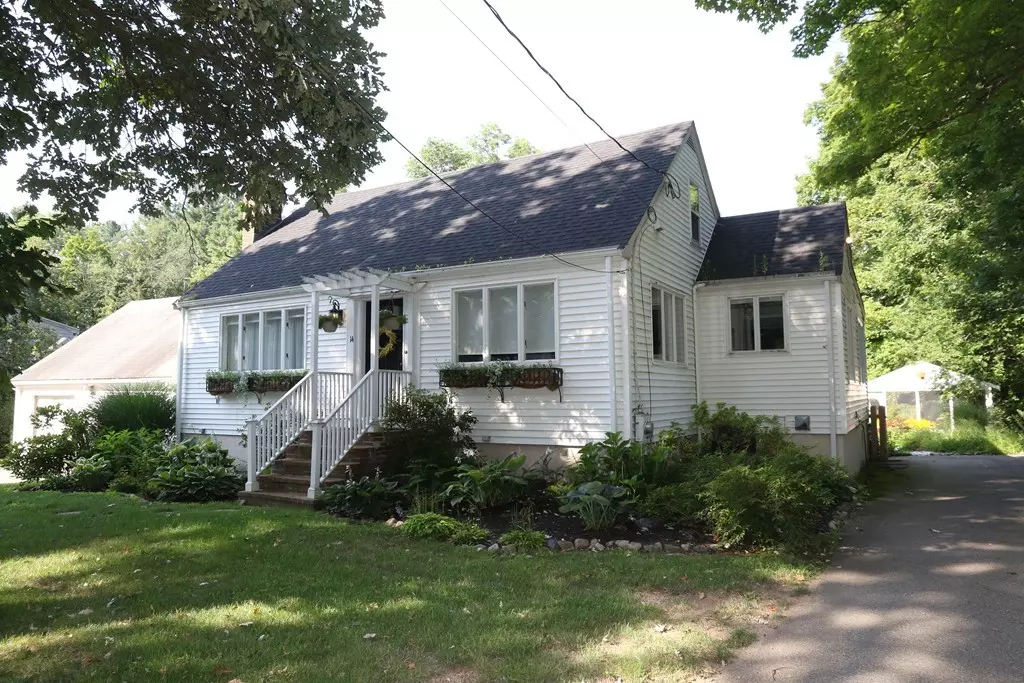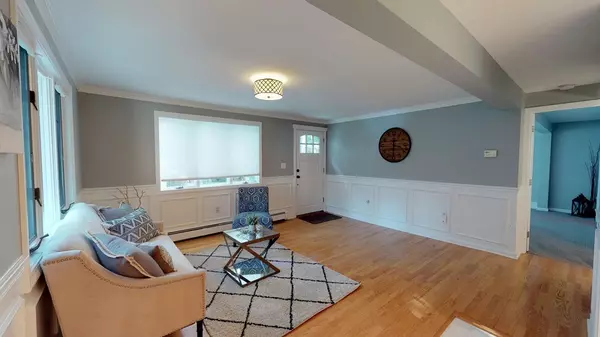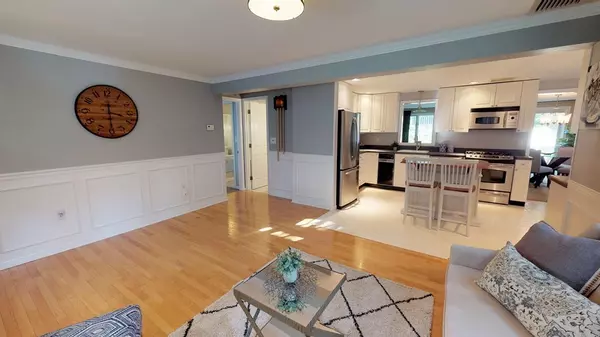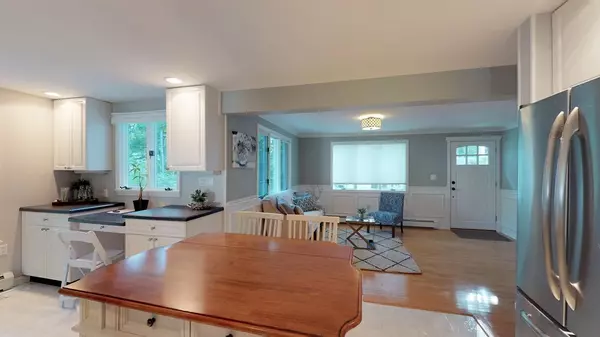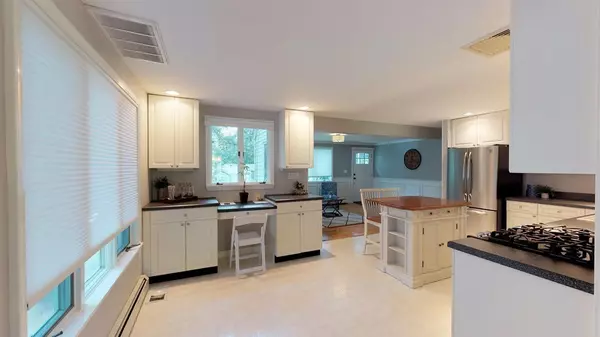$555,000
$549,000
1.1%For more information regarding the value of a property, please contact us for a free consultation.
14 Mill St North Reading, MA 01864
3 Beds
3 Baths
2,700 SqFt
Key Details
Sold Price $555,000
Property Type Single Family Home
Sub Type Single Family Residence
Listing Status Sold
Purchase Type For Sale
Square Footage 2,700 sqft
Price per Sqft $205
MLS Listing ID 72376459
Sold Date 10/12/18
Style Cape
Bedrooms 3
Full Baths 3
Year Built 1957
Annual Tax Amount $8,317
Tax Year 2018
Lot Size 0.930 Acres
Acres 0.93
Property Description
Looks can be deceiving, this home is much larger than it appears from the street and is updated as well. Conveniently located on the Reading/North Reading line, easy access to the elementary school and a short drive to 95/93 and the commuter rail. The home is surprisingly large on the inside, the first floor has a living room with hardwood floors which opens to the fully appliance kitchen, the dining room/family room run across the back of the house with beautiful views of the large level, private backyard. There is an entertainers size covered deck and a separate screen room for relaxing. If the weather turns bad run in doors to the full walk out basement where you will find a media room, a large game room and a full bath. The second floor has 2 bedrooms and a full bath. The current home owner has the plans drawn (and a quote) to add a wall for increased privacy between the bedrooms. This is truly a turn key home, waiting for new owners. WELCOME HOME !!
Location
State MA
County Middlesex
Zoning RA
Direction Park Street to Mill Street
Rooms
Family Room Flooring - Wall to Wall Carpet, Open Floorplan
Basement Full, Partially Finished
Primary Bedroom Level First
Dining Room Flooring - Wall to Wall Carpet, Deck - Exterior, Open Floorplan, Slider
Kitchen Flooring - Stone/Ceramic Tile, Kitchen Island, Stainless Steel Appliances
Interior
Interior Features Media Room, Game Room
Heating Baseboard, Electric Baseboard, Oil
Cooling Central Air
Flooring Tile, Carpet, Hardwood, Flooring - Laminate, Flooring - Wall to Wall Carpet
Fireplaces Number 1
Appliance Range, Dishwasher, Trash Compactor, Microwave, Refrigerator, Washer, Dryer, Vacuum System, Range Hood, Oil Water Heater
Laundry In Basement
Exterior
Exterior Feature Rain Gutters
Garage Spaces 2.0
Community Features Shopping, Tennis Court(s), Park, Golf, House of Worship, Public School
Roof Type Shingle
Total Parking Spaces 4
Garage Yes
Building
Lot Description Level
Foundation Concrete Perimeter
Sewer Private Sewer
Water Public
Architectural Style Cape
Schools
Elementary Schools E Ethel Little
Middle Schools Nrms
High Schools Nrhs
Others
Senior Community false
Acceptable Financing Contract
Listing Terms Contract
Read Less
Want to know what your home might be worth? Contact us for a FREE valuation!

Our team is ready to help you sell your home for the highest possible price ASAP
Bought with Deborah Moore • Moore-Tuttle & Company

