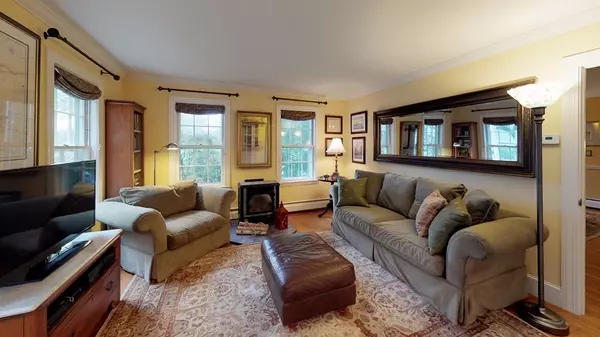$760,000
$749,000
1.5%For more information regarding the value of a property, please contact us for a free consultation.
59 Mount Vernon Street North Reading, MA 01864
3 Beds
2 Baths
2,282 SqFt
Key Details
Sold Price $760,000
Property Type Single Family Home
Sub Type Single Family Residence
Listing Status Sold
Purchase Type For Sale
Square Footage 2,282 sqft
Price per Sqft $333
MLS Listing ID 72369492
Sold Date 09/14/18
Style Colonial, Farmhouse
Bedrooms 3
Full Baths 1
Half Baths 2
Year Built 1875
Annual Tax Amount $7,469
Tax Year 2018
Lot Size 0.570 Acres
Acres 0.57
Property Description
Every town has a house that is always noticed, and this is one of the homes in North Reading that people love, 59 Mount Vernon St aka Windswept Knoll. The home was built in the late 1800's and has been lovingly remodeled by the current owners. The home has 3 bedrooms 2.5 baths one bedroom is en-suite, the first floor is an entertainers dream. Large eat in kitchen with new granite counter tops, black and stainless appliances, hardwood floors, opens up to the oversized dining room and a very private deck for al fresco dining. The home has a cozy Livingroom with a gas fireplace, and custom-built ins as well as a home office. There is a large 2 car detached garage with a bonus room over which is a great separate office or media room. The tranquility of the backyard is seldom found in an urban setting, there is a very private patio with a covered area to keep you out of the elements, sit back relax enjoy the tranquility and the beautiful gardens. WELCOME HOME to 59 MOUNT VERNON!!
Location
State MA
County Middlesex
Zoning RA
Direction Haverhill Street to Mount Vernon Street
Rooms
Basement Full, Walk-Out Access, Interior Entry
Primary Bedroom Level Second
Dining Room Flooring - Hardwood, Window(s) - Bay/Bow/Box
Kitchen Flooring - Hardwood, Countertops - Stone/Granite/Solid, French Doors, Kitchen Island, Deck - Exterior, Exterior Access, Recessed Lighting, Stainless Steel Appliances
Interior
Interior Features Recessed Lighting, Home Office, Mud Room, Bonus Room
Heating Baseboard, Oil
Cooling Window Unit(s)
Flooring Tile, Carpet, Hardwood, Flooring - Hardwood, Flooring - Stone/Ceramic Tile, Flooring - Wall to Wall Carpet
Fireplaces Number 1
Appliance Range, Microwave, Refrigerator, Oil Water Heater, Plumbed For Ice Maker, Utility Connections for Electric Range, Utility Connections for Electric Dryer
Laundry Dryer Hookup - Electric, Washer Hookup, Flooring - Stone/Ceramic Tile, First Floor
Exterior
Exterior Feature Storage, Professional Landscaping, Garden
Garage Spaces 2.0
Community Features Shopping, Tennis Court(s), Park, Golf, House of Worship, Public School, Sidewalks
Utilities Available for Electric Range, for Electric Dryer, Washer Hookup, Icemaker Connection
Roof Type Shingle
Total Parking Spaces 4
Garage Yes
Building
Foundation Stone
Sewer Private Sewer
Water Public
Architectural Style Colonial, Farmhouse
Schools
Elementary Schools Batchelder
Middle Schools Nrms
High Schools Nrhs
Others
Senior Community false
Acceptable Financing Contract
Listing Terms Contract
Read Less
Want to know what your home might be worth? Contact us for a FREE valuation!

Our team is ready to help you sell your home for the highest possible price ASAP
Bought with Bernard Starr • Northrup Associates





