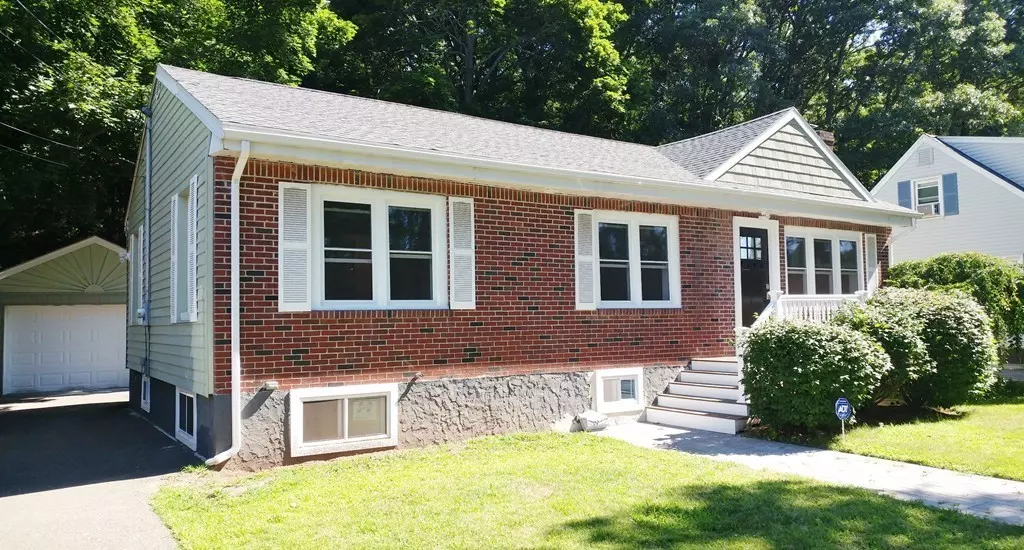$499,000
$499,900
0.2%For more information regarding the value of a property, please contact us for a free consultation.
98 Glenway Avenue Peabody, MA 01960
3 Beds
3 Baths
1,500 SqFt
Key Details
Sold Price $499,000
Property Type Single Family Home
Sub Type Single Family Residence
Listing Status Sold
Purchase Type For Sale
Square Footage 1,500 sqft
Price per Sqft $332
MLS Listing ID 72368148
Sold Date 11/02/18
Style Ranch
Bedrooms 3
Full Baths 3
Year Built 1955
Annual Tax Amount $3,573
Tax Year 2018
Lot Size 6,534 Sqft
Acres 0.15
Property Description
Immaculate ranch style home that has been completely renovated throughout!! Step in to your beautiful custom designed marble fire-placed living room that has an open floor plan that leads to your new custom designed kitchen with corian countertops and stainless steel appliances. This home features three new full size baths, all new hardwood floors, a brand new lower level family room with its own bath that is perfect for entertaining. Newer windows, updated electric, a newer roof, a large one car garage with extra space and located on a dead end street located in a fantastic neighborhood. Not a drive by as it is much larger than it looks!!
Location
State MA
County Essex
Area South Peabody
Zoning Call city
Direction Bartholomew street to Glenway.
Rooms
Family Room Flooring - Wall to Wall Carpet, Exterior Access, Open Floorplan, Recessed Lighting, Remodeled
Basement Full, Finished, Interior Entry
Primary Bedroom Level Main
Dining Room Flooring - Hardwood, Open Floorplan, Recessed Lighting, Remodeled
Kitchen Closet/Cabinets - Custom Built, Flooring - Hardwood, Countertops - Stone/Granite/Solid, Cabinets - Upgraded, Open Floorplan, Recessed Lighting, Stainless Steel Appliances
Interior
Heating Baseboard, Oil
Cooling None
Flooring Tile, Carpet, Marble, Hardwood
Fireplaces Number 1
Fireplaces Type Living Room
Appliance Range, Dishwasher, Disposal, Microwave, Refrigerator, Tank Water Heater, Utility Connections for Electric Range, Utility Connections for Electric Oven
Laundry In Basement, Washer Hookup
Exterior
Exterior Feature Rain Gutters, Decorative Lighting, Stone Wall
Garage Spaces 1.0
Community Features Public Transportation, Park, Walk/Jog Trails, Bike Path, Conservation Area, Highway Access, House of Worship, Public School
Utilities Available for Electric Range, for Electric Oven, Washer Hookup
Roof Type Shingle
Total Parking Spaces 4
Garage Yes
Building
Lot Description Wooded, Level, Sloped
Foundation Concrete Perimeter, Block
Sewer Public Sewer
Water Public
Architectural Style Ranch
Read Less
Want to know what your home might be worth? Contact us for a FREE valuation!

Our team is ready to help you sell your home for the highest possible price ASAP
Bought with Eric Asvestas • Berkshire Hathaway HomeServices Verani Realty





