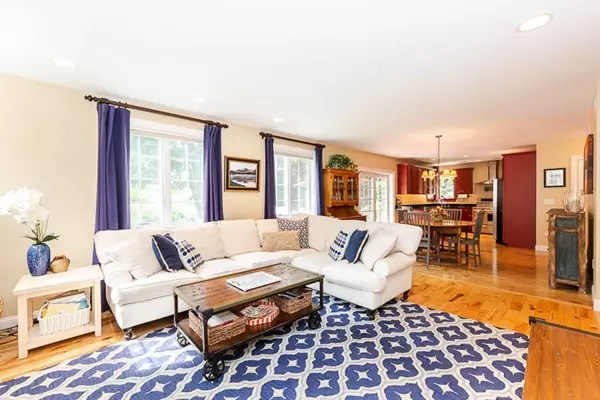$595,000
$590,000
0.8%For more information regarding the value of a property, please contact us for a free consultation.
121 Elm Street Newbury, MA 01922
4 Beds
3.5 Baths
2,303 SqFt
Key Details
Sold Price $595,000
Property Type Single Family Home
Sub Type Single Family Residence
Listing Status Sold
Purchase Type For Sale
Square Footage 2,303 sqft
Price per Sqft $258
MLS Listing ID 72361732
Sold Date 08/24/18
Style Colonial
Bedrooms 4
Full Baths 3
Half Baths 1
Year Built 2003
Annual Tax Amount $6,014
Tax Year 2018
Lot Size 1.140 Acres
Acres 1.14
Property Description
Don't wait to see this 15 year young Colonial. With an open concept layout, this four bedroom, three and one half bathroom has a flexible floor plan adaptable for your needs. The fire placed family room is open to the dining and kitchen areas. Your custom kitchen includes granite counters, stainless appliances including a five burner range, and pantry. Upstairs, the master suite is complete with tray ceilings, private bath with shower and tub, and a walk in closet. Two more generous bedrooms, a full bath, separate laundry area, and fourth bedroom with private bath ideal for guests, finishes the second floor. Radiant and baseboard heat, central air, central vac, speaker system and a generator hookup are also included. Your professionally landscaped yard has a mahogany deck, fire pit area, and a completely fenced in yard with an automated gate. Convenient access to highways, downtown Newburyport, and local beaches.The blueberry bushes are ready to be picked!!
Location
State MA
County Essex
Zoning AR
Direction Rte. 95 to Exit 55. East on Central Street. Left on Elm Street.
Rooms
Family Room Flooring - Hardwood, Recessed Lighting
Basement Full, Interior Entry, Bulkhead, Sump Pump
Primary Bedroom Level Second
Dining Room Flooring - Hardwood
Kitchen Flooring - Hardwood, Pantry, Countertops - Stone/Granite/Solid, Cabinets - Upgraded, Open Floorplan, Recessed Lighting, Stainless Steel Appliances, Peninsula
Interior
Interior Features Recessed Lighting, Bathroom - Full, Den, Bathroom, Central Vacuum
Heating Baseboard, Radiant, Oil
Cooling Central Air
Flooring Tile, Hardwood, Flooring - Hardwood
Fireplaces Number 1
Fireplaces Type Family Room
Appliance Range, Dishwasher, Refrigerator, Oil Water Heater
Laundry Second Floor
Exterior
Garage Spaces 1.0
Fence Fenced
Community Features Park, Golf, Highway Access, Private School, Public School
Roof Type Shingle
Total Parking Spaces 4
Garage Yes
Building
Lot Description Corner Lot
Foundation Concrete Perimeter
Sewer Private Sewer
Water Public
Architectural Style Colonial
Schools
Elementary Schools Nes
Middle Schools Triton
High Schools Triton
Others
Acceptable Financing Contract
Listing Terms Contract
Read Less
Want to know what your home might be worth? Contact us for a FREE valuation!

Our team is ready to help you sell your home for the highest possible price ASAP
Bought with Jeffrey Terlik • Keller Williams Realty Evolution





