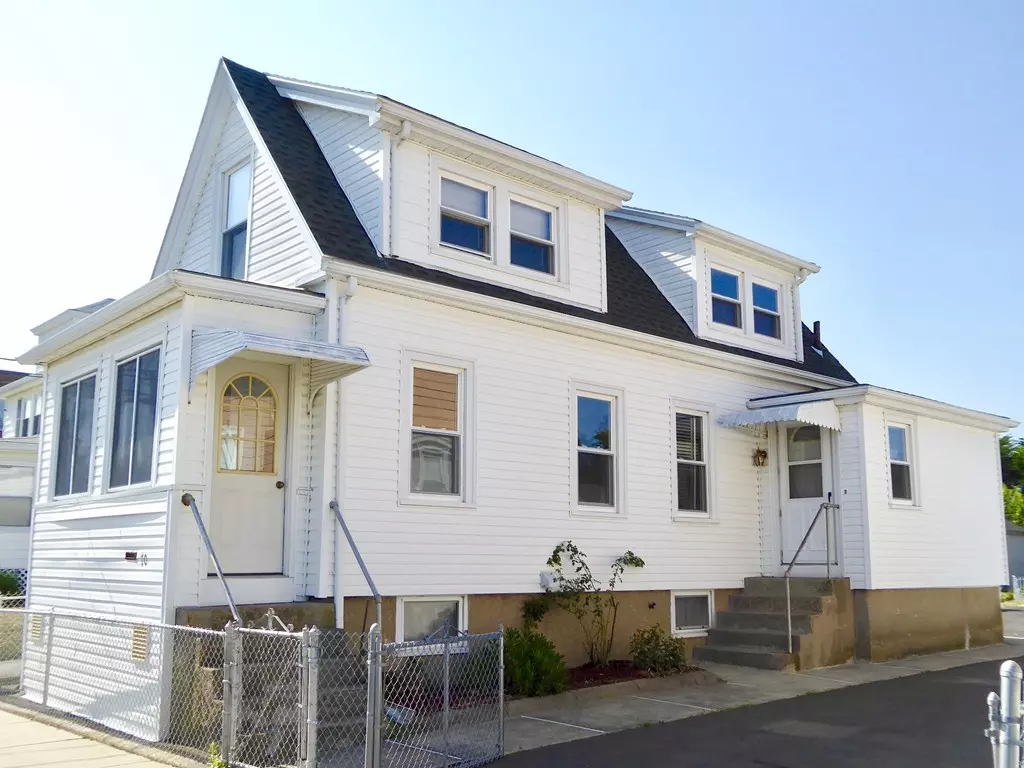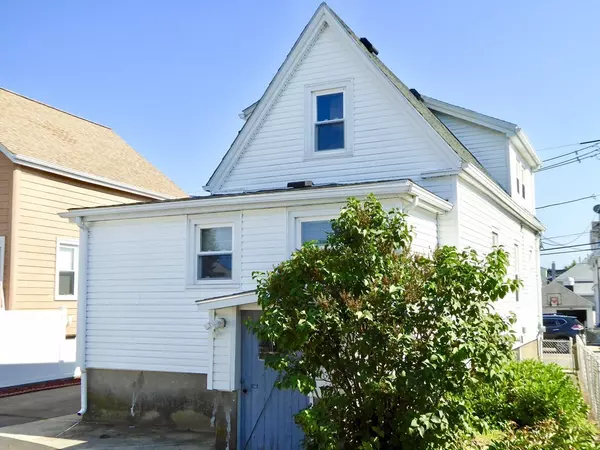$302,000
$269,900
11.9%For more information regarding the value of a property, please contact us for a free consultation.
70 Northend St Peabody, MA 01960
2 Beds
1 Bath
888 SqFt
Key Details
Sold Price $302,000
Property Type Single Family Home
Sub Type Single Family Residence
Listing Status Sold
Purchase Type For Sale
Square Footage 888 sqft
Price per Sqft $340
MLS Listing ID 72361291
Sold Date 08/23/18
Style Colonial
Bedrooms 2
Full Baths 1
HOA Y/N false
Year Built 1920
Annual Tax Amount $2,997
Tax Year 2018
Lot Size 4,356 Sqft
Acres 0.1
Property Description
Affordable, updated & well maintained quaint Colonial w/retro features & touches throughout. Located on a side street just a couple doors down from Carroll Elementary School. Fenced yard w/plenty of off-street parking on newly sealed paved driveway as-well-as a good size grass/garden plot & storage shed. Easy maintenance vinyl siding, aluminum clad trim & the Roof is just 8 years young. Full basement offers plenty of storage and can be accessed from the interior & exterior. Replacement windows throughout. A modern day 200 amp elec panel. A gas boiler (8 yrs) w/steam heat. Insulation improvements suggested by MassSave are completed. Enclosed porch w/front entry door. A convenient side entrance w/coat closet. The kitchen is spacious, w/ a pantry & modern appliances. There's original HW flrs in the LR & MBR, engineered HW flrs in the 2nd BR, each BR w/a closet + an additional closet on the 2nd level. Bathroom off the kitchen. A perfect condo alternative that sure beats paying rent!
Location
State MA
County Essex
Zoning Resi
Direction Margin to Driscoll to Northend.
Rooms
Basement Full, Interior Entry, Concrete, Unfinished
Primary Bedroom Level Second
Kitchen Flooring - Laminate, Dining Area, Pantry, Exterior Access
Interior
Interior Features Entry Hall
Heating Steam, Natural Gas
Cooling None
Flooring Wood, Tile, Laminate, Hardwood, Engineered Hardwood
Appliance Range, Dishwasher, Refrigerator, Gas Water Heater, Tank Water Heater, Utility Connections for Electric Range, Utility Connections for Electric Dryer
Laundry Electric Dryer Hookup, Washer Hookup, In Basement
Exterior
Exterior Feature Rain Gutters, Storage, Garden
Fence Fenced/Enclosed, Fenced
Community Features Shopping, Park, Highway Access, Public School
Utilities Available for Electric Range, for Electric Dryer, Washer Hookup
Waterfront Description Beach Front, Beach Ownership(Public)
View Y/N Yes
View City
Roof Type Shingle
Total Parking Spaces 4
Garage No
Building
Lot Description Easements, Level
Foundation Stone
Sewer Public Sewer
Water Public
Architectural Style Colonial
Schools
Elementary Schools Thomas Carroll
Middle Schools Higgins
High Schools Veterans
Others
Senior Community false
Acceptable Financing Contract
Listing Terms Contract
Read Less
Want to know what your home might be worth? Contact us for a FREE valuation!

Our team is ready to help you sell your home for the highest possible price ASAP
Bought with Catherine Hubbard • RE/MAX Partners





