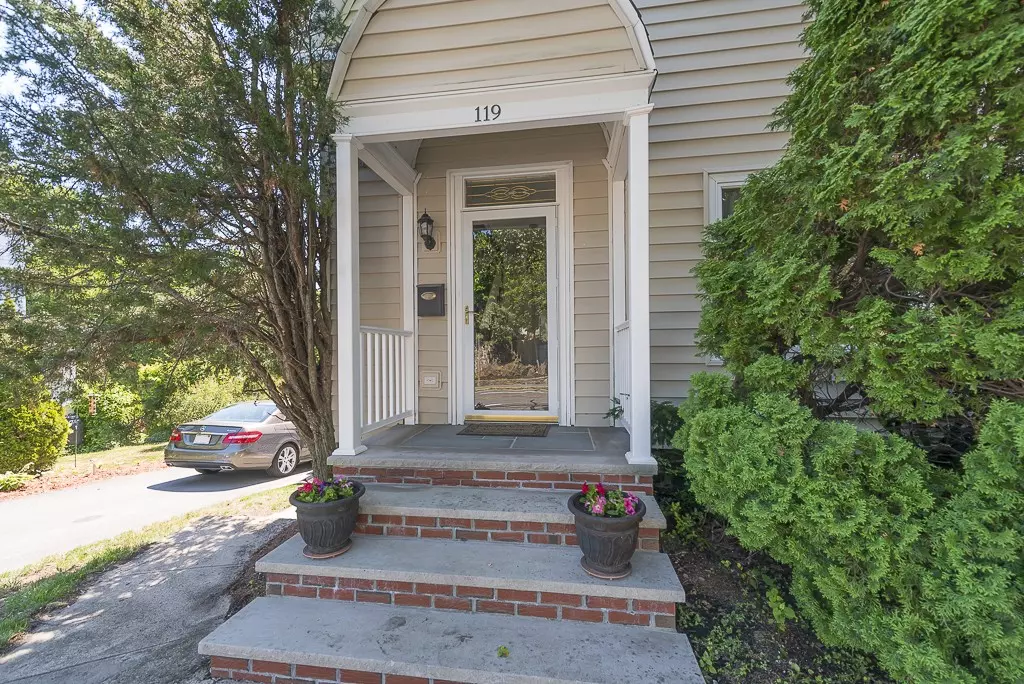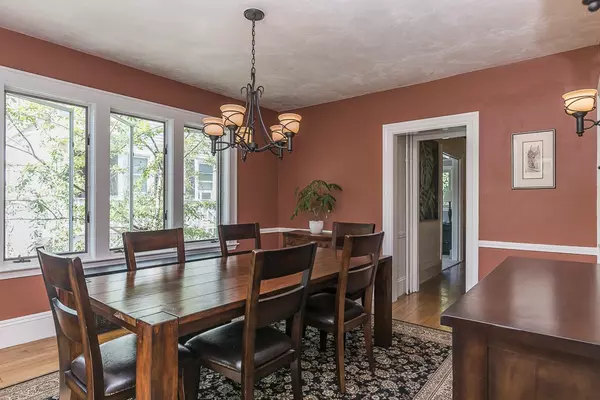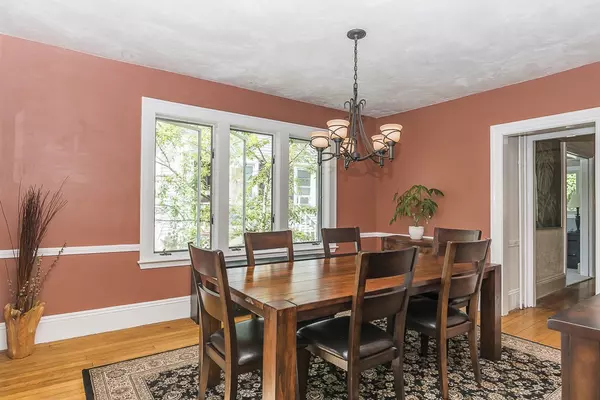$425,000
$399,900
6.3%For more information regarding the value of a property, please contact us for a free consultation.
119 Highland Ave Salem, MA 01970
3 Beds
1.5 Baths
2,440 SqFt
Key Details
Sold Price $425,000
Property Type Single Family Home
Sub Type Single Family Residence
Listing Status Sold
Purchase Type For Sale
Square Footage 2,440 sqft
Price per Sqft $174
MLS Listing ID 72360475
Sold Date 09/24/18
Style Colonial, Gambrel /Dutch
Bedrooms 3
Full Baths 1
Half Baths 1
HOA Y/N false
Year Built 1920
Annual Tax Amount $4,960
Tax Year 2018
Lot Size 8,276 Sqft
Acres 0.19
Property Description
Spacious and well maintained this home offers 3 large bedrooms with ample closet space, 1&1/2 baths, an all season sun room great for a home office. The partially finished walk out basement leads to a large fenced in yard with patio, just perfect for outside entertaining. Recently installed ductless A/C and Heating system, hardwood floors, generous pantry, kitchen dining area and remodeled full bath. Vinyl siding allows for low maintenance and roof is under 10 years old. Two car detached garage and additional off street parking spaces for 3 cars. Easy access to shopping, restaurants and medical center.
Location
State MA
County Essex
Zoning RC
Direction Highland Ave/Route 107 Nearest cross street is Willson
Rooms
Family Room Flooring - Wall to Wall Carpet
Basement Full, Partially Finished, Walk-Out Access
Primary Bedroom Level Second
Dining Room Flooring - Hardwood
Kitchen Dining Area, Pantry
Interior
Interior Features Sun Room
Heating Baseboard, Oil
Cooling Wall Unit(s)
Flooring Wood, Carpet, Flooring - Wall to Wall Carpet
Fireplaces Number 1
Appliance Range, Dishwasher, Refrigerator, Washer, Dryer, Oil Water Heater, Utility Connections for Electric Range, Utility Connections for Electric Oven, Utility Connections for Electric Dryer
Laundry In Basement, Washer Hookup
Exterior
Exterior Feature Rain Gutters
Garage Spaces 2.0
Fence Fenced
Community Features Public Transportation, Shopping, Medical Facility, Public School
Utilities Available for Electric Range, for Electric Oven, for Electric Dryer, Washer Hookup
Roof Type Shingle
Total Parking Spaces 3
Garage Yes
Building
Foundation Stone
Sewer Public Sewer
Water Public
Architectural Style Colonial, Gambrel /Dutch
Schools
Elementary Schools Bowditch
Middle Schools Collins
High Schools Salem High
Read Less
Want to know what your home might be worth? Contact us for a FREE valuation!

Our team is ready to help you sell your home for the highest possible price ASAP
Bought with Rosa I. Valera • Valera Realty Services





