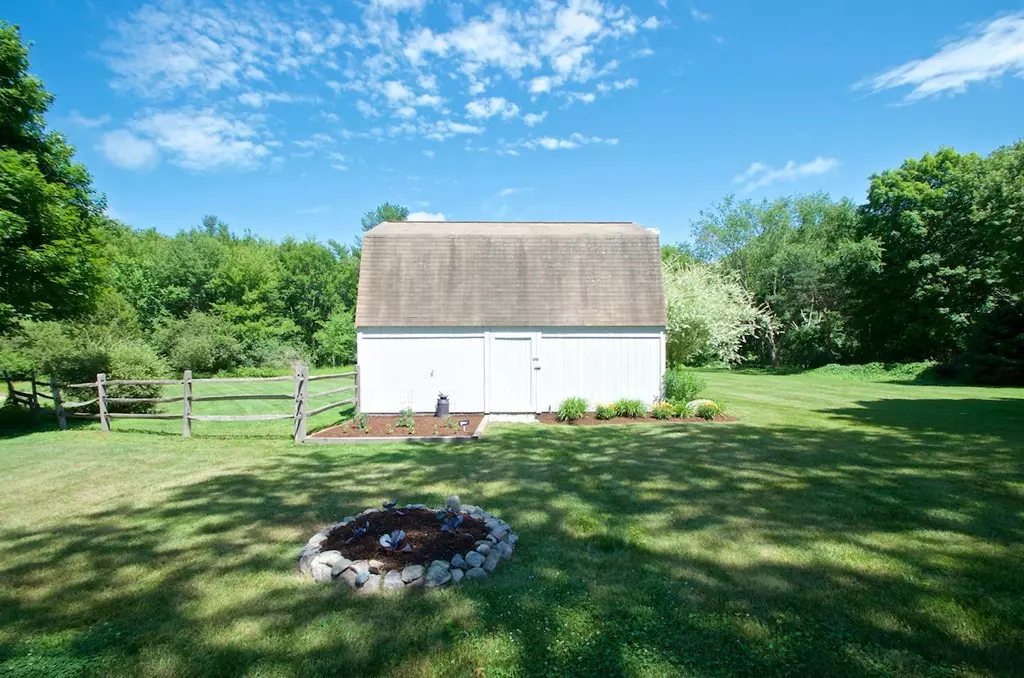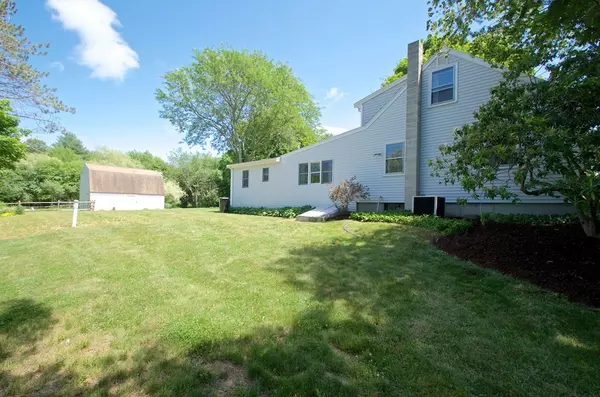$460,000
$449,900
2.2%For more information regarding the value of a property, please contact us for a free consultation.
1105 Main Street Hanover, MA 02339
4 Beds
2.5 Baths
2,069 SqFt
Key Details
Sold Price $460,000
Property Type Single Family Home
Sub Type Single Family Residence
Listing Status Sold
Purchase Type For Sale
Square Footage 2,069 sqft
Price per Sqft $222
MLS Listing ID 72354346
Sold Date 08/10/18
Style Cape
Bedrooms 4
Full Baths 2
Half Baths 1
Year Built 1966
Annual Tax Amount $6,757
Tax Year 2018
Lot Size 1.820 Acres
Acres 1.82
Property Description
Ahhh welcome to this beautiful, peaceful property! Relax on your back deck overlooking a landscaped level yard with a four stall barn & pretty gardens. Enter this Cape style home through the back sliding door into a very large family room with a beamed ceiling, fireplace and skylights. There is a first floor master bedroom with a full bath and access to the deck from a sliding french door as well. The floor plan is open and flows nicely from the family room to the kitchen and dining room area. A formal living room leads to a space that can be utilized as a bedroom or office. There are two nice bedrooms on the second floor with a renovated full bath. Amenities include central air conditioning, hardwood and tile floors and full basement for storage. Located close to Rte 3, church and schools Special property!
Location
State MA
County Plymouth
Zoning RES
Direction Route 123 to Main Street
Rooms
Family Room Skylight, Cathedral Ceiling(s), Ceiling Fan(s), Slider
Basement Full, Sump Pump, Concrete
Primary Bedroom Level First
Dining Room Flooring - Wood
Kitchen Flooring - Laminate, Dining Area
Interior
Heating Oil
Cooling Central Air
Flooring Wood, Carpet, Laminate
Fireplaces Number 1
Fireplaces Type Family Room
Appliance Range, Dishwasher, Electric Water Heater, Utility Connections for Electric Oven
Exterior
Community Features Shopping, Highway Access, Public School
Utilities Available for Electric Oven
Roof Type Shingle
Total Parking Spaces 6
Garage No
Building
Lot Description Wooded
Foundation Concrete Perimeter
Sewer Private Sewer
Water Public
Architectural Style Cape
Others
Senior Community false
Read Less
Want to know what your home might be worth? Contact us for a FREE valuation!

Our team is ready to help you sell your home for the highest possible price ASAP
Bought with Kathleen Duffy • William Raveis R.E. & Home Services





