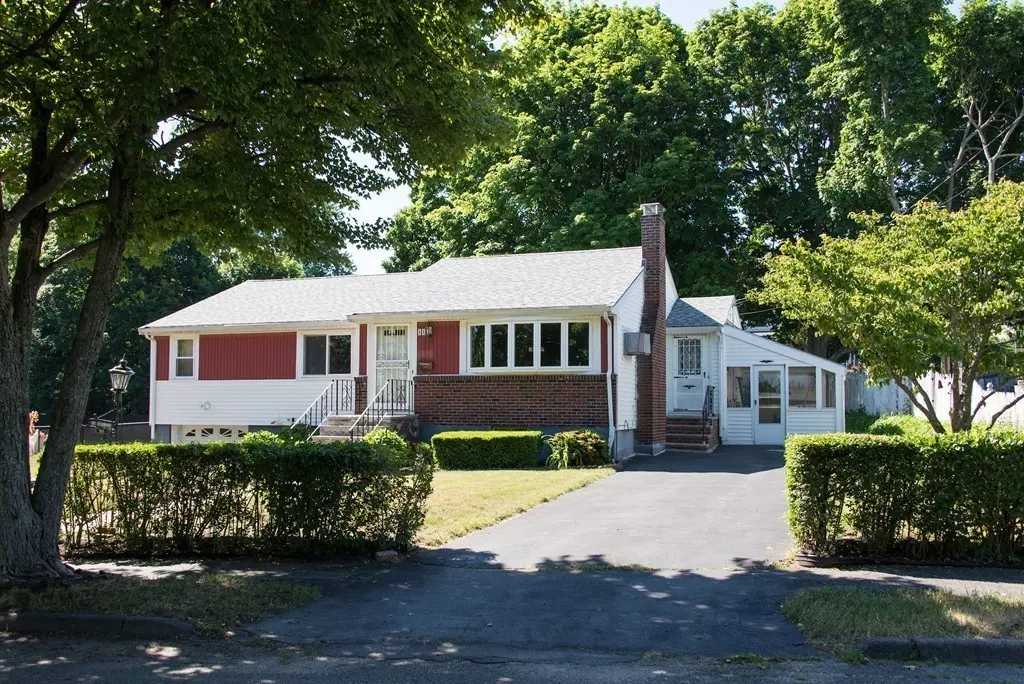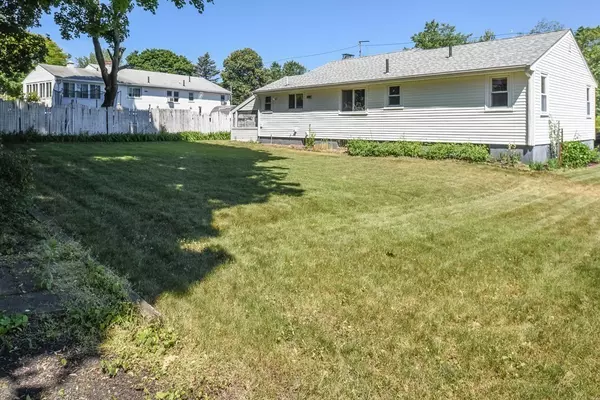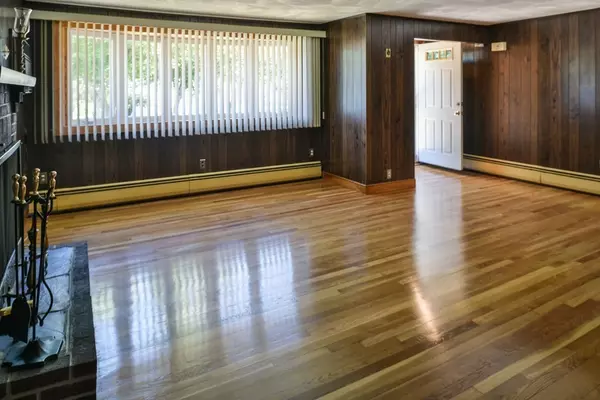$440,000
$399,900
10.0%For more information regarding the value of a property, please contact us for a free consultation.
11 Holden Street Peabody, MA 01960
3 Beds
1 Bath
1,621 SqFt
Key Details
Sold Price $440,000
Property Type Single Family Home
Sub Type Single Family Residence
Listing Status Sold
Purchase Type For Sale
Square Footage 1,621 sqft
Price per Sqft $271
Subdivision Crestview Park
MLS Listing ID 72352932
Sold Date 07/31/18
Style Ranch
Bedrooms 3
Full Baths 1
HOA Y/N false
Year Built 1960
Annual Tax Amount $4,085
Tax Year 2018
Lot Size 10,018 Sqft
Acres 0.23
Property Description
Your new home awaits! Easy single level living in this solid 3 Bedroom, 1 Bath Ranch located in a beautiful tree-lined neighborhood of Peabody. Spacious, level backyard. Beautiful hardwoods, convenient main floor laundry, formal dining room and fireplace. Bonuses include gas heat, maintenance free siding and newer roof. Plenty of off street parking with 2 driveways and a garage. Add your own updates to instantly increase value. Great location with easy access to Rt. 1 and Rt. 95. Open Houses Thurs, 6/28 from 5 to 6, Sat. 6/30 from 11 to 1, and Sun. 7/1 from 11 to 1. Or call for a private showing.
Location
State MA
County Essex
Zoning R1B
Direction Please use GPS. Lynnfield Street to Lynch St, Then right on Holden.
Rooms
Family Room Closet/Cabinets - Custom Built, Flooring - Vinyl, Recessed Lighting
Basement Full, Partially Finished, Interior Entry, Garage Access, Concrete
Primary Bedroom Level Main
Dining Room Closet/Cabinets - Custom Built, Flooring - Hardwood
Kitchen Flooring - Stone/Ceramic Tile, Exterior Access
Interior
Heating Baseboard, Natural Gas
Cooling Wall Unit(s)
Flooring Tile, Hardwood
Fireplaces Number 1
Fireplaces Type Living Room
Appliance Oven, Countertop Range, Refrigerator, Range Hood, Gas Water Heater, Tank Water Heater, Utility Connections for Electric Oven, Utility Connections for Electric Dryer
Laundry Flooring - Stone/Ceramic Tile, Main Level, Electric Dryer Hookup, Washer Hookup, First Floor
Exterior
Exterior Feature Rain Gutters, Garden
Garage Spaces 1.0
Community Features Sidewalks
Utilities Available for Electric Oven, for Electric Dryer, Washer Hookup
Roof Type Shingle
Total Parking Spaces 4
Garage Yes
Building
Lot Description Level
Foundation Concrete Perimeter
Sewer Public Sewer
Water Public
Architectural Style Ranch
Schools
Elementary Schools South
Middle Schools Higgins
High Schools Peabody Veteran
Read Less
Want to know what your home might be worth? Contact us for a FREE valuation!

Our team is ready to help you sell your home for the highest possible price ASAP
Bought with Sabrina Carr • Century 21 Commonwealth





