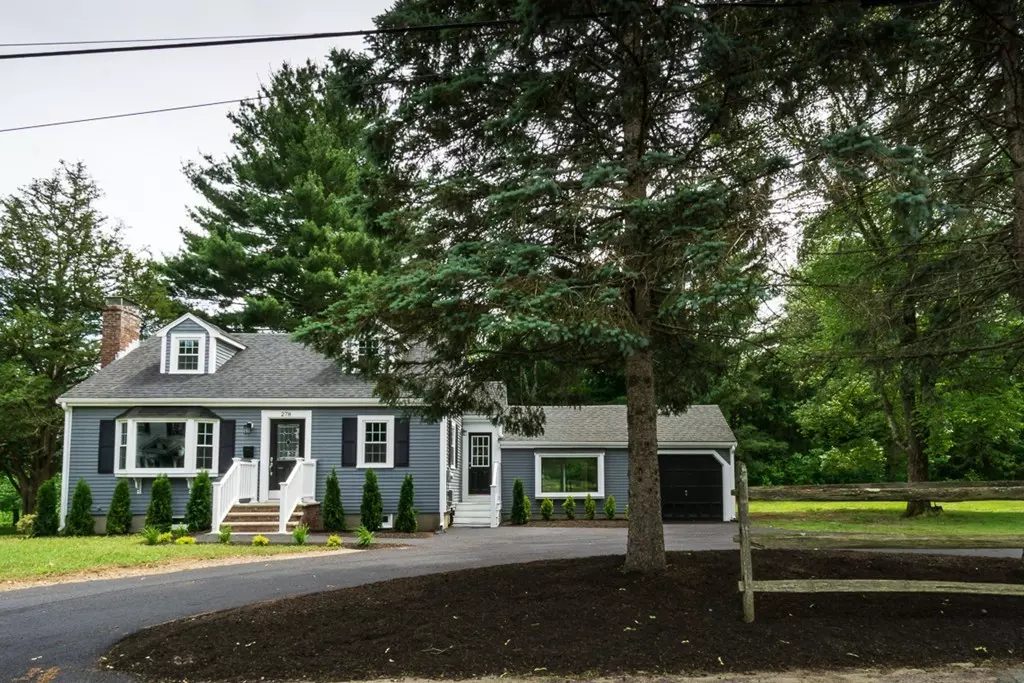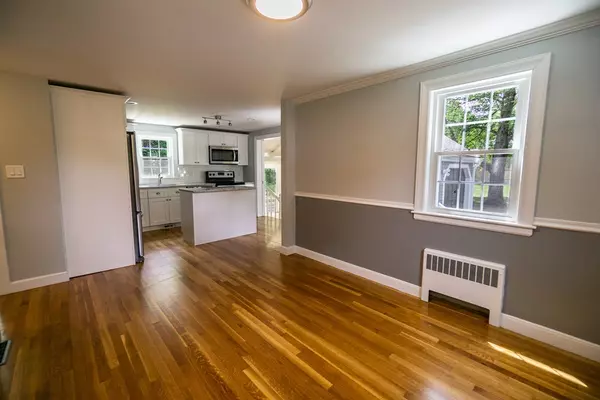$569,900
$569,900
For more information regarding the value of a property, please contact us for a free consultation.
278 Elm Street North Reading, MA 01864
3 Beds
2 Baths
1,588 SqFt
Key Details
Sold Price $569,900
Property Type Single Family Home
Sub Type Single Family Residence
Listing Status Sold
Purchase Type For Sale
Square Footage 1,588 sqft
Price per Sqft $358
MLS Listing ID 72351164
Sold Date 08/30/18
Style Cape
Bedrooms 3
Full Baths 2
HOA Y/N false
Year Built 1953
Annual Tax Amount $6,655
Tax Year 2018
Lot Size 0.290 Acres
Acres 0.29
Property Description
Great location near schools, town and all major travel routes. Just move right in to this lovely 7 Room, 3 Bedroom, 2 new full bath Cape. Spacious floor plan, living room w/FP, Dining Room w/chair rail /Crown Molding, new kitchen, Island w/storage, Granite Countertop, white cabinets, Granite CT, Subway tile backsplash, Stainless Steel Whirlpool appliances, BR 3/or office, large Family Room, vaulted beamed ceiling, slider to flat, private yard, Garage/Summer Room w French door, all HWF, new windows, new septic, new central AC, shed and professionally landscaped yard, circular driveway and patio. NEW SEPTIC AND PATIO ARE BEING INSTALLED.
Location
State MA
County Middlesex
Zoning 01864
Direction Park Street to Elm Street just before Duane Drive
Rooms
Family Room Ceiling Fan(s), Beamed Ceilings, Closet, Flooring - Hardwood, Window(s) - Picture, Exterior Access, Open Floorplan, Recessed Lighting, Remodeled, Slider
Basement Full, Bulkhead
Primary Bedroom Level Second
Dining Room Flooring - Hardwood, Chair Rail, Open Floorplan, Remodeled
Kitchen Flooring - Hardwood, Countertops - Stone/Granite/Solid, Kitchen Island, Exterior Access, Open Floorplan, Recessed Lighting, Remodeled, Stainless Steel Appliances
Interior
Heating Central, Baseboard, Oil
Cooling Central Air
Flooring Tile, Hardwood
Fireplaces Number 1
Fireplaces Type Living Room
Appliance Range, Dishwasher, Microwave, Refrigerator, Oil Water Heater, Tank Water Heater, Utility Connections for Electric Oven, Utility Connections for Electric Dryer
Laundry In Basement, Washer Hookup
Exterior
Exterior Feature Storage, Professional Landscaping
Garage Spaces 1.0
Community Features Shopping, Park, Walk/Jog Trails, Golf, Conservation Area, Highway Access, House of Worship, Public School
Utilities Available for Electric Oven, for Electric Dryer, Washer Hookup
Roof Type Shingle
Total Parking Spaces 6
Garage Yes
Building
Lot Description Wooded, Level
Foundation Block
Sewer Private Sewer
Water Public
Architectural Style Cape
Schools
Elementary Schools Batchelder
Middle Schools Nr Middle
High Schools Nr High School
Others
Senior Community false
Read Less
Want to know what your home might be worth? Contact us for a FREE valuation!

Our team is ready to help you sell your home for the highest possible price ASAP
Bought with Andrew T. Chapman • AA Premier Properties, LLC





