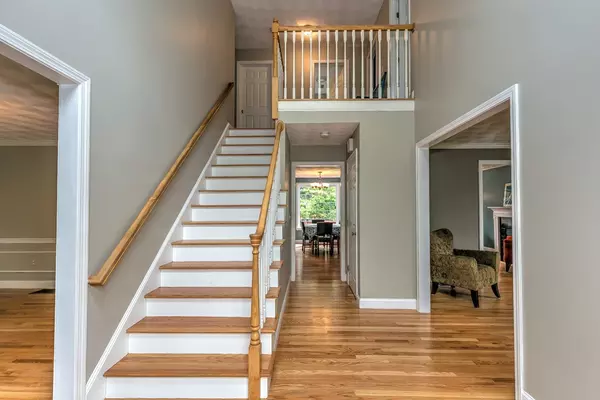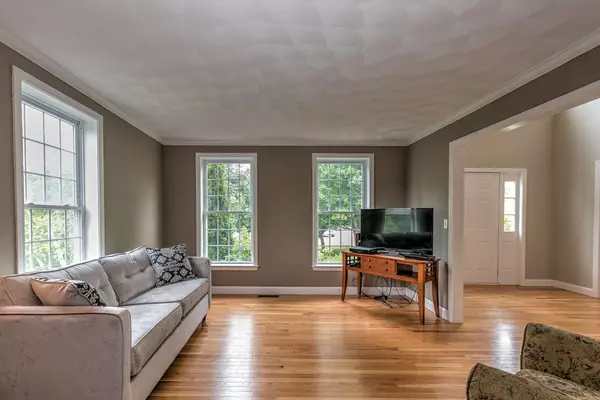$680,000
$660,000
3.0%For more information regarding the value of a property, please contact us for a free consultation.
6 Butterfield Ln Westford, MA 01886
4 Beds
2.5 Baths
2,614 SqFt
Key Details
Sold Price $680,000
Property Type Single Family Home
Sub Type Single Family Residence
Listing Status Sold
Purchase Type For Sale
Square Footage 2,614 sqft
Price per Sqft $260
Subdivision Beaver Brook Estates
MLS Listing ID 72346263
Sold Date 08/10/18
Style Colonial
Bedrooms 4
Full Baths 2
Half Baths 1
HOA Fees $16/ann
HOA Y/N true
Year Built 1999
Annual Tax Amount $10,823
Tax Year 2018
Lot Size 0.770 Acres
Acres 0.77
Property Description
Wonderful colonial set back in its own private setting! Enjoy beautifully refinished hardwood floors throughout the spacious and well laid out downstairs. The eat in kitchen is open, bright, and airy overlooks the fire-placed living room, great for entertaining! The spaciousness of the dining room and family room will make for enjoying time together. Upstairs the bedrooms are well proportioned with ample closet space. The master is freshly painted, has vaulted ceilings, huge windows and a great skylight. The full master bath is bright, tiled, and freshly painted as well. Washer and dryer located upstairs for convenience. In the finished basement you'll find a great bonus room large enough to host the big game as well as other activities. Out back the deck space is inviting and flows well to a lower patio where you will find several fruit trees! Enjoy company around the fire pit! Close to the highway and shopping! Fantastic neighborhood, just waiting for a new owner
Location
State MA
County Middlesex
Zoning RA
Direction Please use GPS. Beaver Brook Road to Butterfield Lane
Rooms
Family Room Flooring - Hardwood
Basement Full, Partially Finished
Primary Bedroom Level Second
Dining Room Flooring - Hardwood
Kitchen Flooring - Hardwood
Interior
Interior Features Bonus Room
Heating Forced Air, Natural Gas
Cooling Central Air
Flooring Tile, Carpet, Hardwood, Flooring - Wall to Wall Carpet
Fireplaces Number 1
Fireplaces Type Living Room
Appliance Range, Dishwasher, Microwave, Refrigerator, Washer, Dryer, Gas Water Heater, Utility Connections for Gas Range, Utility Connections for Gas Dryer, Utility Connections for Electric Dryer
Laundry Dryer Hookup - Dual, Washer Hookup, Second Floor
Exterior
Exterior Feature Sprinkler System
Garage Spaces 2.0
Fence Invisible
Community Features Public Transportation, Highway Access, Public School
Utilities Available for Gas Range, for Gas Dryer, for Electric Dryer, Washer Hookup
Roof Type Shingle
Total Parking Spaces 4
Garage Yes
Building
Lot Description Wooded
Foundation Concrete Perimeter
Sewer Private Sewer
Water Public
Architectural Style Colonial
Schools
Elementary Schools Rob/Crisafulli
Middle Schools Blanchard Mid
High Schools W. Academy
Others
Acceptable Financing Contract
Listing Terms Contract
Read Less
Want to know what your home might be worth? Contact us for a FREE valuation!

Our team is ready to help you sell your home for the highest possible price ASAP
Bought with Chinatti Realty Group • Cameron Prestige, LLC





