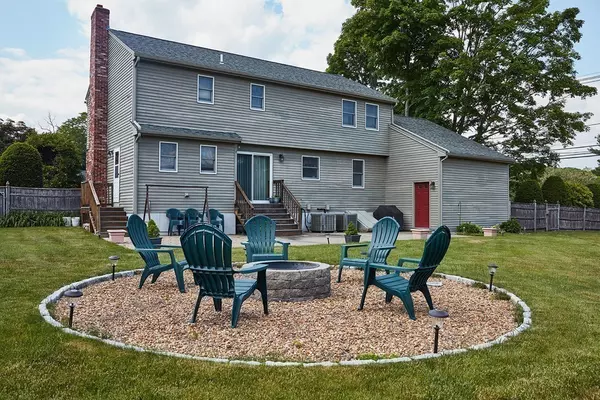$585,000
$599,900
2.5%For more information regarding the value of a property, please contact us for a free consultation.
2 Samos Cir Peabody, MA 01960
4 Beds
2.5 Baths
2,172 SqFt
Key Details
Sold Price $585,000
Property Type Single Family Home
Sub Type Single Family Residence
Listing Status Sold
Purchase Type For Sale
Square Footage 2,172 sqft
Price per Sqft $269
MLS Listing ID 72344700
Sold Date 08/07/18
Style Colonial
Bedrooms 4
Full Baths 2
Half Baths 1
Year Built 1984
Annual Tax Amount $5,384
Tax Year 2018
Lot Size 0.530 Acres
Acres 0.53
Property Description
Meticulously cared for 4 bedroom, 2.5 bathrooms, totally fenced in corner lot colonial situated on a level 1/2 acre of professionally landscaped grounds. Stately and quiet cul de sac in sought after West Peabody neighborhood ideal for trying out those training wheels. Walking distance to schools, medical facilities, park, place of worship, shopping, and quick access to highway. Limitless options for entertaining by the fire pit or paved patio area in this oversized yard. Many updates including roof, furnace, and central air all within 5 years. Newer kitchen with granite countertops, center island, and sliders leading to patio. Master bedroom features en suite bathroom and walk in closet. Partially finished basement not included in the square footage calculation perfect for TV, game, and family room. Plenty of storage throughout this beautiful home with extra space in the attached garage. Open Houses Friday June 15 5-6:30, Saturday June 16 12:30-2 and Sunday June 17 11:30-1.
Location
State MA
County Essex
Area West Peabody
Zoning R1
Direction Lowell St to Samos Circle
Rooms
Family Room Flooring - Wall to Wall Carpet
Basement Full, Finished
Primary Bedroom Level Second
Dining Room Flooring - Stone/Ceramic Tile
Kitchen Flooring - Laminate, Flooring - Wood, Countertops - Stone/Granite/Solid, Kitchen Island, Recessed Lighting, Slider
Interior
Interior Features Bonus Room
Heating Forced Air, Oil
Cooling Central Air
Flooring Wood, Tile, Carpet
Fireplaces Number 1
Fireplaces Type Family Room
Appliance Oil Water Heater
Exterior
Exterior Feature Rain Gutters, Storage, Professional Landscaping, Sprinkler System
Garage Spaces 2.0
Fence Fenced/Enclosed, Fenced
Community Features Shopping, Tennis Court(s), Park, Medical Facility, Conservation Area, Highway Access, House of Worship, Public School
Roof Type Shingle
Total Parking Spaces 4
Garage Yes
Building
Lot Description Corner Lot, Level
Foundation Concrete Perimeter
Sewer Public Sewer
Water Public
Architectural Style Colonial
Read Less
Want to know what your home might be worth? Contact us for a FREE valuation!

Our team is ready to help you sell your home for the highest possible price ASAP
Bought with The Janice Sullivan Team • LAER Realty Partners





