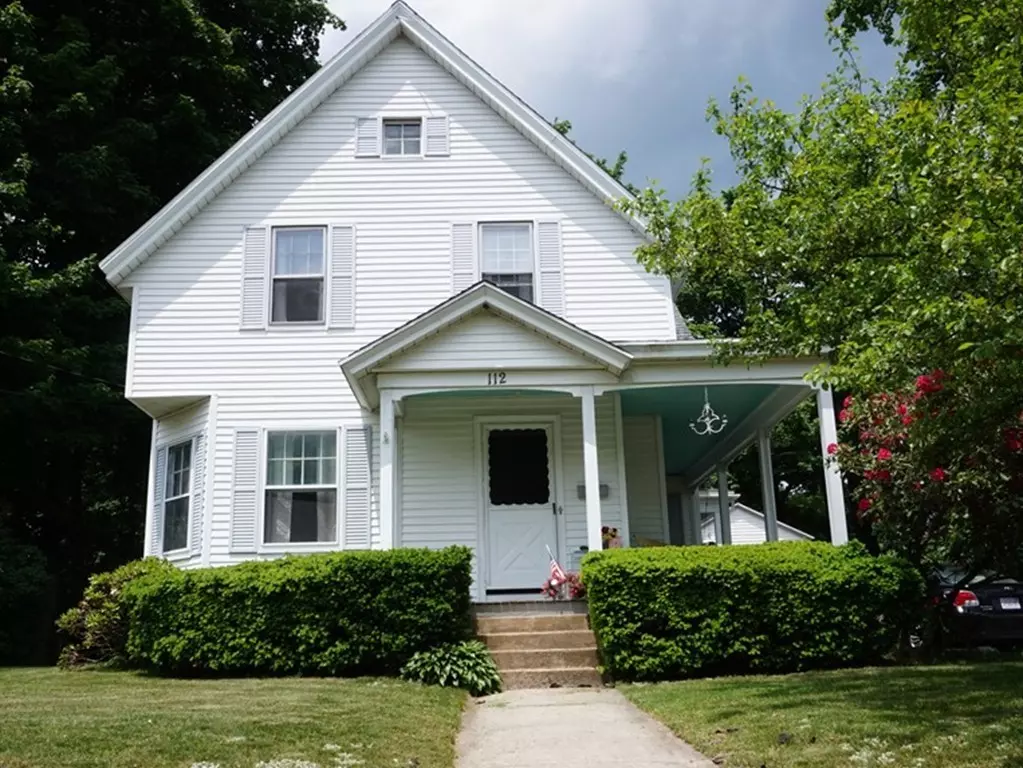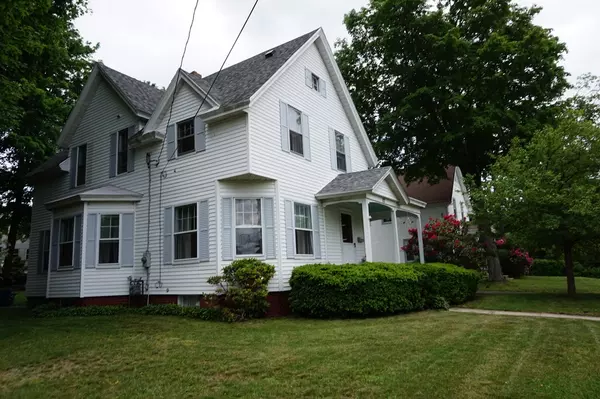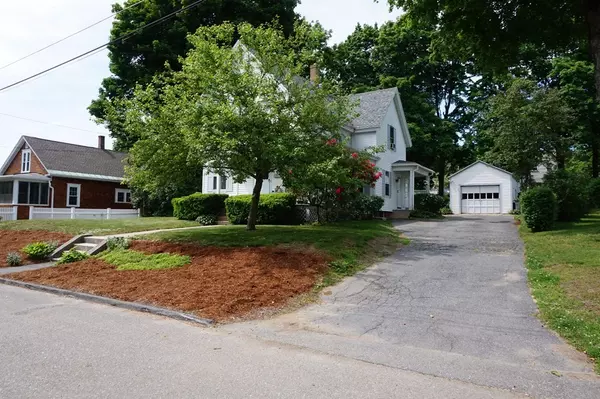$239,000
$233,900
2.2%For more information regarding the value of a property, please contact us for a free consultation.
112 Cherry Street Gardner, MA 01440
4 Beds
2 Baths
1,700 SqFt
Key Details
Sold Price $239,000
Property Type Single Family Home
Sub Type Single Family Residence
Listing Status Sold
Purchase Type For Sale
Square Footage 1,700 sqft
Price per Sqft $140
MLS Listing ID 72341242
Sold Date 08/09/18
Style Colonial
Bedrooms 4
Full Baths 2
HOA Y/N false
Year Built 1920
Annual Tax Amount $3,800
Tax Year 2018
Lot Size 10,890 Sqft
Acres 0.25
Property Description
Located in Uptown Historic District this Must See welcoming Colonial features a large wrap front porch, Large living & dining rooms, 1 smaller bdrm on 1st floor with attached bath has tiled walk in shower with Grohe shower system. Quartz counters in kitchen, Jenn-Air refrigerator & dishwasher, drop in stainless sink. Side entrance mud room. The 2nd floor has 3 large bdrms plus additional small room for office/nursery & another full bath.As far as NEW - new roof, new furnace, new porch decking, new hot water heater, new large detached storage shed. Also an attached storage room near side entrance. Some replacement windows & most of older ones are reglazed & painted. Walk up attic with plenty of storage. Natural gas stand alone fireplace heats the whole downstairs. Gas piped in basement ready to be hooked up for gas stove & gas dryer if desired. . Hook up for 1st floor laundry available as well. All rooms measured on listing
Location
State MA
County Worcester
Zoning res
Direction Lawrence to Cherry or Pearl to Comee to Cherry or Elm Street to Cherry
Rooms
Basement Full, Interior Entry, Bulkhead, Concrete
Primary Bedroom Level First
Dining Room Flooring - Wood
Kitchen Flooring - Laminate, Countertops - Stone/Granite/Solid, Kitchen Island, Cable Hookup, Exterior Access, Remodeled, Stainless Steel Appliances
Interior
Heating Baseboard, Oil, Natural Gas, Other
Cooling None
Flooring Wood, Tile, Vinyl, Carpet, Laminate, Flooring - Wood
Fireplaces Number 1
Fireplaces Type Dining Room
Appliance Range, Disposal, Freezer, ENERGY STAR Qualified Refrigerator, ENERGY STAR Qualified Dishwasher, Oil Water Heater, Utility Connections for Gas Range, Utility Connections for Electric Range, Utility Connections for Gas Dryer, Utility Connections for Electric Dryer
Laundry In Basement
Exterior
Exterior Feature Rain Gutters, Storage, Stone Wall
Garage Spaces 1.0
Community Features Pool, Walk/Jog Trails, Golf, Medical Facility, House of Worship, Public School, University
Utilities Available for Gas Range, for Electric Range, for Gas Dryer, for Electric Dryer
Roof Type Shingle
Total Parking Spaces 4
Garage Yes
Building
Lot Description Other
Foundation Stone, Brick/Mortar
Sewer Public Sewer
Water Public
Architectural Style Colonial
Read Less
Want to know what your home might be worth? Contact us for a FREE valuation!

Our team is ready to help you sell your home for the highest possible price ASAP
Bought with Susan Seghir • Central Mass Real Estate





