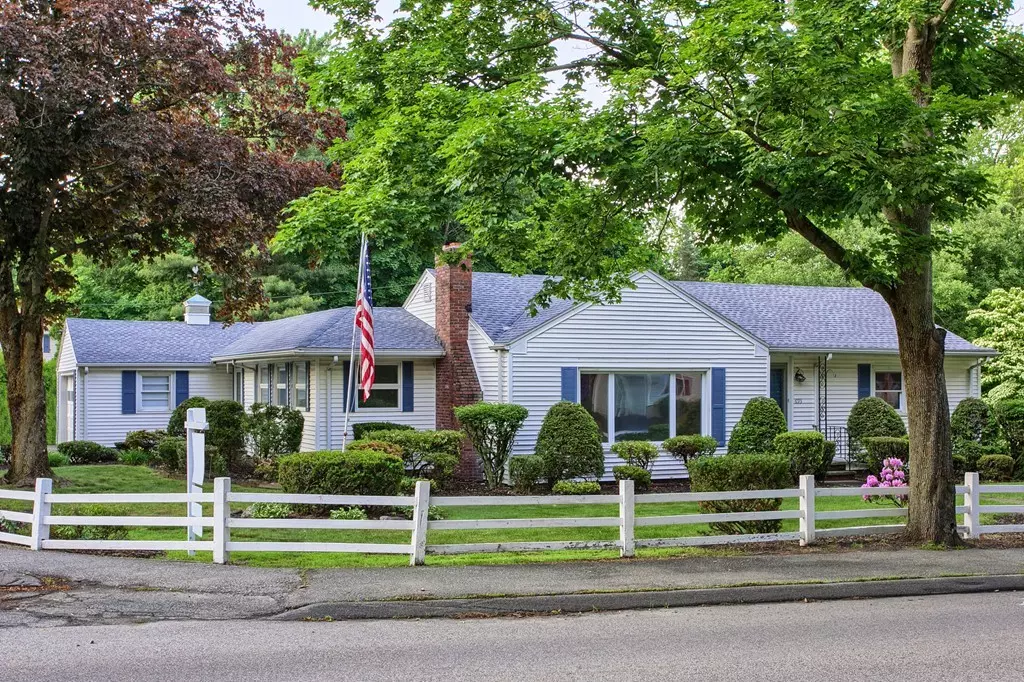$470,000
$489,900
4.1%For more information regarding the value of a property, please contact us for a free consultation.
693 Lowell St Peabody, MA 01960
3 Beds
2 Baths
2,300 SqFt
Key Details
Sold Price $470,000
Property Type Single Family Home
Sub Type Single Family Residence
Listing Status Sold
Purchase Type For Sale
Square Footage 2,300 sqft
Price per Sqft $204
MLS Listing ID 72340318
Sold Date 08/24/18
Style Ranch
Bedrooms 3
Full Baths 2
HOA Y/N false
Year Built 1960
Annual Tax Amount $4,374
Tax Year 2018
Lot Size 0.420 Acres
Acres 0.42
Property Description
OH SUN 6/24 11:30-1PM WEST PEABODY WALK OUT BASEMENT RANCH LOCATED ON A CORNER LOT OFFERING LOTS OF LIVING SPACE AND AN OVERSIZED TWO CAR GARAGE! Easy one level living is in store for you featuring a sun-drenched fireplaced living room with HW floors. Large eat- in kitchen that opens to a family room with direct access to the garage. Three bedrooms all with HW floors. Walk out lower level has tremendous potential for an in-law set up. One large open living area with electric stove insert, kitchen cabinets and a bonus room that could be used as a fourth bedroom. Large walk -in closet for storage and a 3/4 bath. This level walks out to an enclosed sunroom with direct access outside. Freshly painted throughout, new flooring in Kit, FR and lower level. Desirable Gas heating, NEW ROOF, easy vinyl siding maintenance free exterior and nice backyard.
Location
State MA
County Essex
Area West Peabody
Zoning R1
Direction Corner of Lowell St and Moore Road
Rooms
Family Room Closet, Exterior Access, Open Floorplan
Basement Full, Finished, Walk-Out Access, Concrete
Primary Bedroom Level First
Kitchen Ceiling Fan(s), Dining Area
Interior
Interior Features Closet, Dining Area, Open Floor Plan, Closet - Walk-in, Ceiling Fan(s), Great Room, Bonus Room, Sun Room
Heating Baseboard, Natural Gas
Cooling Wall Unit(s), None
Flooring Tile, Hardwood
Fireplaces Number 1
Appliance Range, Dishwasher, Refrigerator, Gas Water Heater, Tank Water Heater, Utility Connections for Gas Range, Utility Connections for Gas Oven
Exterior
Exterior Feature Rain Gutters
Garage Spaces 2.0
Community Features Shopping, Park, Walk/Jog Trails, Golf, Medical Facility, House of Worship, Private School, Public School, Sidewalks
Utilities Available for Gas Range, for Gas Oven
Roof Type Shingle
Total Parking Spaces 2
Garage Yes
Building
Lot Description Level
Foundation Concrete Perimeter
Sewer Public Sewer
Water Public
Architectural Style Ranch
Schools
Middle Schools Higgins
High Schools Pvmhs
Others
Senior Community false
Read Less
Want to know what your home might be worth? Contact us for a FREE valuation!

Our team is ready to help you sell your home for the highest possible price ASAP
Bought with Viva Real Estate Team • J. Barrett & Company





