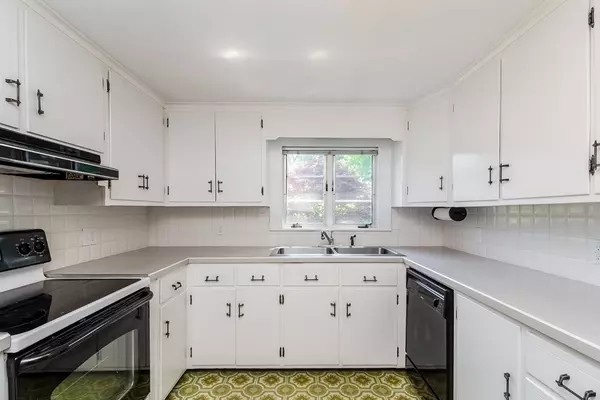$293,000
$289,900
1.1%For more information regarding the value of a property, please contact us for a free consultation.
345 Lancaster Ave West Springfield, MA 01089
4 Beds
3 Baths
2,145 SqFt
Key Details
Sold Price $293,000
Property Type Single Family Home
Sub Type Single Family Residence
Listing Status Sold
Purchase Type For Sale
Square Footage 2,145 sqft
Price per Sqft $136
MLS Listing ID 72338363
Sold Date 06/29/18
Style Cape
Bedrooms 4
Full Baths 3
HOA Y/N false
Year Built 1953
Annual Tax Amount $4,421
Tax Year 2018
Lot Size 1.370 Acres
Acres 1.37
Property Description
Now is the time to rush to see this wonderful eight room, four bedroom, three full bath cape set on a fabulous 1.37 acre lot in the heart of West Springfield. So much larger than it appears, this is a one owner home lovingly maintained by the same family since 1953. Large living room with fireplace and the gorgeous hardwood floors throughout this beautiful home have all been refinished and polished to perfection within the last two weeks. A real feature is the huge first floor master bedroom which will easily accommodate king size furniture. Oversized second floor bedrooms come with double closets and extra storage. Finished walk-out basement with full size windows enhance the family room with fireplace and wet bar. Laundry room in basement can easily become the summer kitchen with its vintage operating 1950's range and full extra kitchen sink. Brand new garage door, new oil tank, and electric panel has recently been upgraded too. Two driveways will help store all the extra "toys".
Location
State MA
County Hampden
Zoning residentia
Direction Off Westfield Street
Rooms
Family Room Flooring - Wall to Wall Carpet, Exterior Access
Basement Full, Finished, Walk-Out Access, Interior Entry, Concrete
Primary Bedroom Level First
Dining Room Flooring - Vinyl
Kitchen Flooring - Vinyl, Exterior Access
Interior
Heating Baseboard, Oil
Cooling None
Flooring Wood, Tile, Vinyl, Carpet, Concrete, Hardwood
Fireplaces Number 2
Fireplaces Type Family Room, Living Room
Appliance Range, Dishwasher, Disposal, Refrigerator, Oil Water Heater, Tank Water Heaterless, Utility Connections for Electric Range, Utility Connections for Electric Oven, Utility Connections for Electric Dryer
Laundry Electric Dryer Hookup, Washer Hookup, In Basement
Exterior
Exterior Feature Rain Gutters, Stone Wall
Garage Spaces 2.0
Community Features House of Worship, Private School, Public School
Utilities Available for Electric Range, for Electric Oven, for Electric Dryer, Washer Hookup
Roof Type Shingle
Total Parking Spaces 4
Garage Yes
Building
Lot Description Wooded, Gentle Sloping
Foundation Block
Sewer Public Sewer
Water Public
Architectural Style Cape
Others
Senior Community false
Read Less
Want to know what your home might be worth? Contact us for a FREE valuation!

Our team is ready to help you sell your home for the highest possible price ASAP
Bought with Julianne M. Krutka • Park Square Realty





