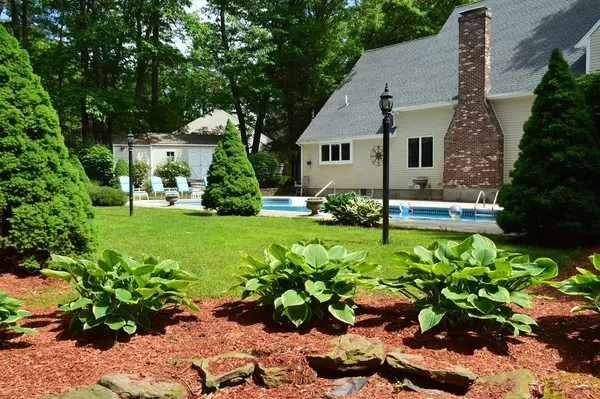$905,000
$919,000
1.5%For more information regarding the value of a property, please contact us for a free consultation.
12 Wildwood Rd North Reading, MA 01864
4 Beds
4.5 Baths
3,846 SqFt
Key Details
Sold Price $905,000
Property Type Single Family Home
Sub Type Single Family Residence
Listing Status Sold
Purchase Type For Sale
Square Footage 3,846 sqft
Price per Sqft $235
MLS Listing ID 72336898
Sold Date 09/14/18
Style Colonial
Bedrooms 4
Full Baths 4
Half Baths 1
HOA Fees $33
HOA Y/N true
Year Built 1993
Annual Tax Amount $14,667
Tax Year 2018
Lot Size 2.740 Acres
Acres 2.74
Property Description
Spectacular modern home on the North Reading / Middleton line! This modern colonial comes with all of the bells and whistles. A large and very private 2+ acre, wooded lot that has a pond, mature trees, elegant flowering shrubs and stunning views year-round. Garage parking for 4 cars (2 extra large bays can accommodate trucks), beautifully landscaped grounds and a Farmer's porch greet you as you pull down the drive. Inside, you will find soaring cathedral ceilings, gleaming hardwood floors, an open floor plan and a modern kitchen with great cabinets, work space, lighting and dining area. A formal dining room, just off from the kitchen, has a trayed ceiling and lovely chandelier. A first floor master contains one of the best closets that you will ever see, a make-up room, and a 5 piece bath. The 2nd floor has 2+ bedrooms with expansion possible off from the 3rd bedroom in an unfinished space. The basement is fully finished with wet bar, game room, media room and in-law apartment.
Location
State MA
County Middlesex
Zoning RA
Direction From Boston St take Wildwood almost all the way to the end and bear left to get to #12.
Rooms
Basement Full, Finished, Walk-Out Access, Interior Entry, Radon Remediation System, Concrete
Primary Bedroom Level Main
Dining Room Flooring - Hardwood, Chair Rail
Kitchen Flooring - Hardwood, Window(s) - Bay/Bow/Box, Dining Area, Countertops - Upgraded, Kitchen Island, Cabinets - Upgraded, Cable Hookup, High Speed Internet Hookup, Recessed Lighting
Interior
Interior Features Bathroom - 3/4, Closet, Cable Hookup, High Speed Internet Hookup, Dining Area, Wet bar, Recessed Lighting, Bathroom - With Shower Stall, Ceiling Fan(s), Accessory Apt., Game Room, Media Room, Exercise Room, Bathroom, Central Vacuum, Wet Bar
Heating Baseboard, Oil
Cooling Central Air
Flooring Hardwood, Flooring - Wall to Wall Carpet
Fireplaces Number 1
Fireplaces Type Living Room
Appliance Range, Dishwasher, Disposal, Microwave, Refrigerator, Freezer, Washer, Dryer, Water Softener, Wine Cooler, Oil Water Heater, Utility Connections for Electric Range, Utility Connections for Electric Oven, Utility Connections for Electric Dryer
Laundry First Floor, Washer Hookup
Exterior
Exterior Feature Storage, Decorative Lighting, Stone Wall
Garage Spaces 4.0
Fence Fenced
Pool In Ground
Utilities Available for Electric Range, for Electric Oven, for Electric Dryer, Washer Hookup
Waterfront Description Waterfront, Pond, Direct Access, Private
View Y/N Yes
View Scenic View(s)
Roof Type Shingle
Total Parking Spaces 8
Garage Yes
Private Pool true
Building
Lot Description Wooded, Easements
Foundation Concrete Perimeter
Sewer Private Sewer
Water Private
Architectural Style Colonial
Read Less
Want to know what your home might be worth? Contact us for a FREE valuation!

Our team is ready to help you sell your home for the highest possible price ASAP
Bought with Amy Copeland Potamis • Coldwell Banker Residential Brokerage - Winchester





