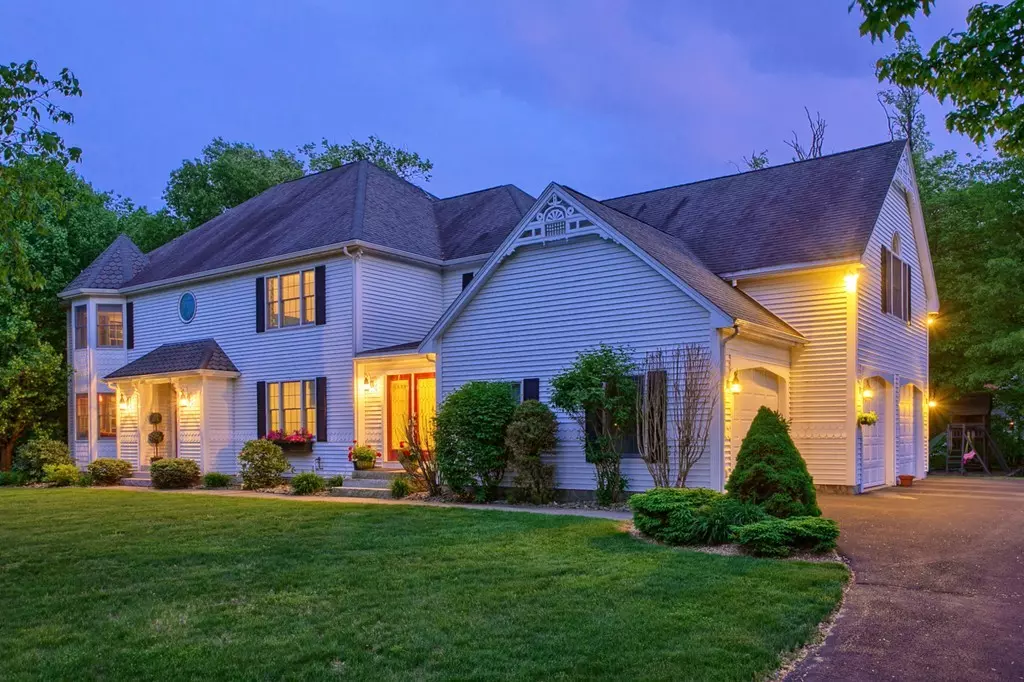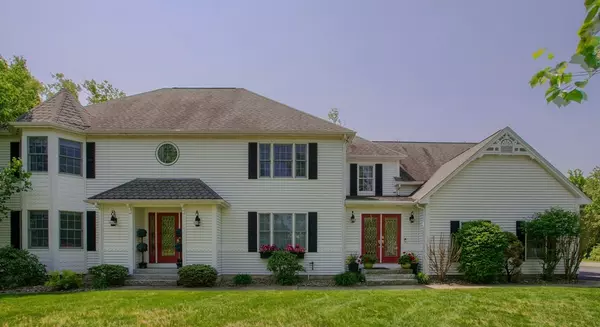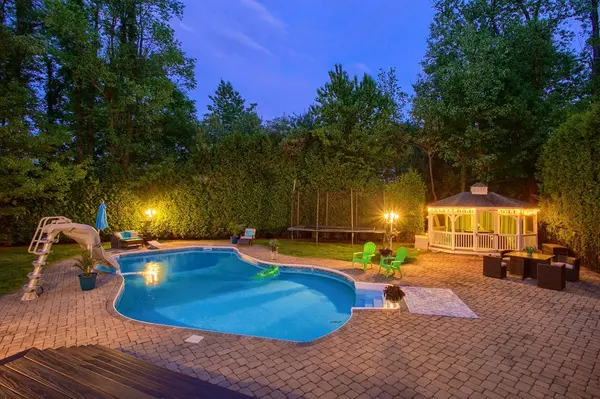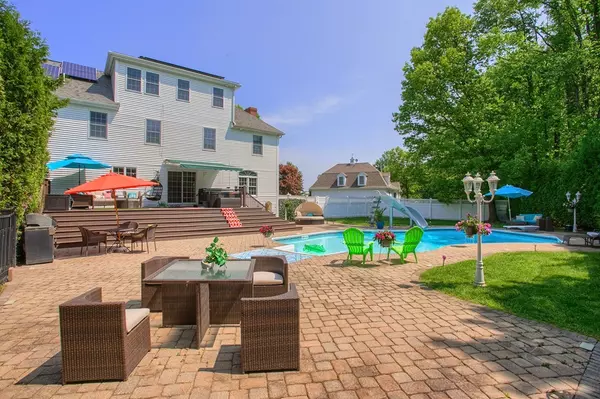$565,000
$599,000
5.7%For more information regarding the value of a property, please contact us for a free consultation.
86 Olde Tavern Rd Leominster, MA 01453
6 Beds
4.5 Baths
5,980 SqFt
Key Details
Sold Price $565,000
Property Type Single Family Home
Sub Type Single Family Residence
Listing Status Sold
Purchase Type For Sale
Square Footage 5,980 sqft
Price per Sqft $94
Subdivision Kendall Hill
MLS Listing ID 72334253
Sold Date 10/01/18
Style Colonial
Bedrooms 6
Full Baths 4
Half Baths 1
Year Built 1998
Annual Tax Amount $10,805
Tax Year 2018
Lot Size 0.850 Acres
Acres 0.85
Property Description
Welcome to Leominster's West Side and prestigious Kendall Estates. This expansive custom home is now available to the market. If your family needs space, storage and an outdoor oasis - this is your new home! With an oversized media room, third floor with 2 bedrooms & full bath,a beautifully finished lower level with full bath, potential 7th bedroom, custom cabinets and sink- the living space goes on and on! Stunning back yard will ensure that everyone is outside and having fun. In-ground pool, gazebo, hot tub, fitness court with Mylec decking. Sitting by the pool and soaking it all in will be the perfect way to end your day! Inside you will find beautiful Brazilian cherry hardwood floors throughout all three levels. Granite and cherry kitchen with 2 dishwashers and double ovens make entertaining easy- this will be the spot friends and family gather for years to come! First floor has a mud room, gorgeous built-ins, laundry area- so convenient for active family. 3 car garage and more
Location
State MA
County Worcester
Zoning R
Direction West or Lindell to Olde Tavern Rd.
Rooms
Family Room Bathroom - Full, Closet/Cabinets - Custom Built, Flooring - Wall to Wall Carpet
Basement Full, Finished, Interior Entry, Sump Pump
Primary Bedroom Level Second
Dining Room Flooring - Hardwood, Open Floorplan
Kitchen Flooring - Hardwood, Dining Area, Countertops - Stone/Granite/Solid, French Doors, Kitchen Island, Cable Hookup, Deck - Exterior, Second Dishwasher, Stainless Steel Appliances
Interior
Interior Features Closet, Bathroom - Full, Bathroom - Half, Closet/Cabinets - Custom Built, Bedroom, Bathroom, Media Room, Mud Room, Office, Bonus Room
Heating Baseboard, Oil
Cooling Central Air
Flooring Flooring - Hardwood, Flooring - Stone/Ceramic Tile, Flooring - Wall to Wall Carpet
Fireplaces Number 1
Fireplaces Type Living Room
Appliance Oil Water Heater, Water Heater(Separate Booster)
Laundry Dryer Hookup - Electric, Washer Hookup, Closet/Cabinets - Custom Built, Flooring - Stone/Ceramic Tile, Electric Dryer Hookup, Second Floor
Exterior
Exterior Feature Tennis Court(s), Professional Landscaping, Sprinkler System, Decorative Lighting
Garage Spaces 3.0
Fence Fenced
Pool In Ground
Community Features Shopping, Park, Walk/Jog Trails, Conservation Area, Highway Access, House of Worship, Public School
Roof Type Shingle
Total Parking Spaces 6
Garage Yes
Private Pool true
Building
Lot Description Corner Lot, Level
Foundation Concrete Perimeter
Sewer Public Sewer
Water Public
Architectural Style Colonial
Schools
Elementary Schools Northwest
Middle Schools Sky View
High Schools Leominster Hs
Read Less
Want to know what your home might be worth? Contact us for a FREE valuation!

Our team is ready to help you sell your home for the highest possible price ASAP
Bought with Karen Packard • OPEN DOOR Real Estate





