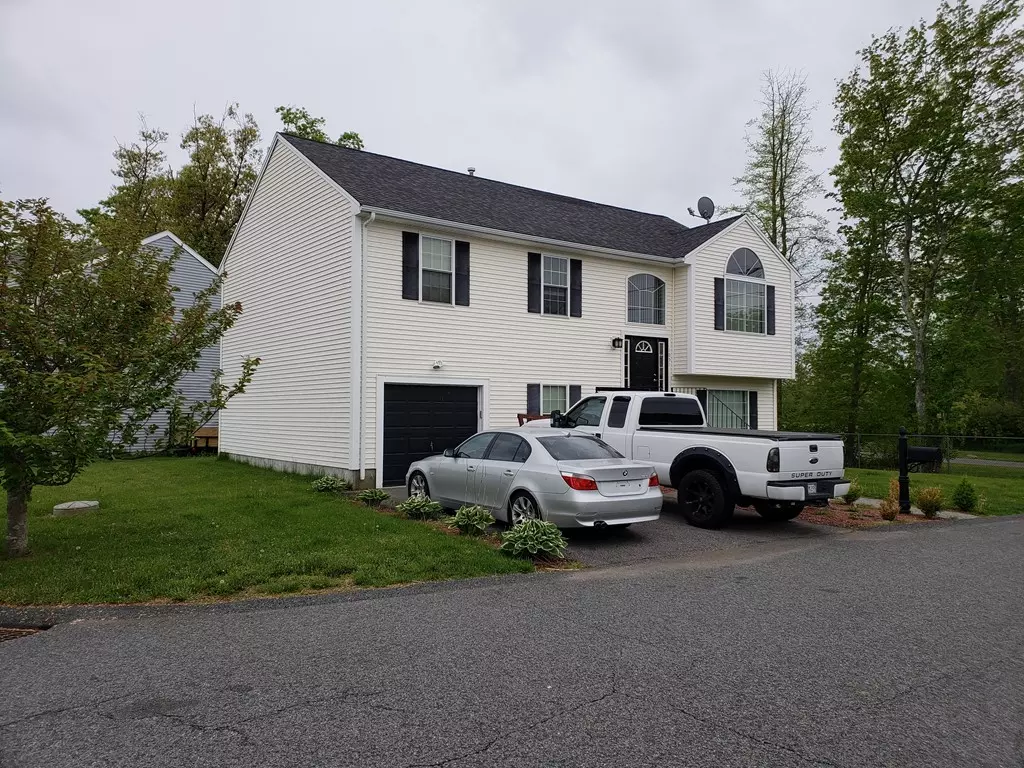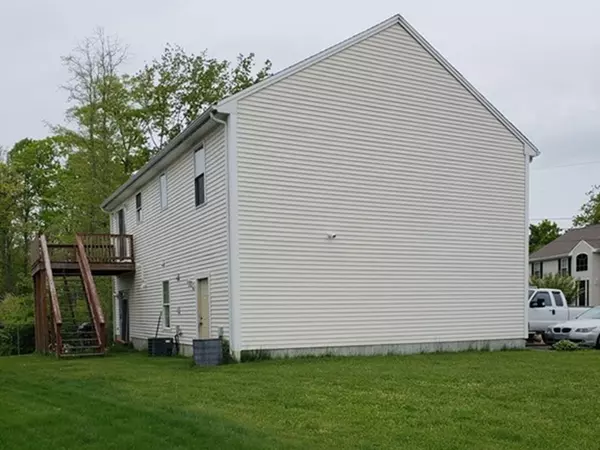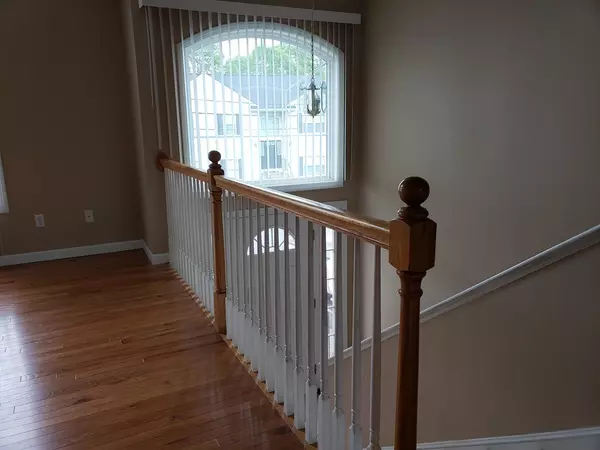$292,000
$249,900
16.8%For more information regarding the value of a property, please contact us for a free consultation.
1051 Laurel Street Fall River, MA 02721
4 Beds
2.5 Baths
2,592 SqFt
Key Details
Sold Price $292,000
Property Type Single Family Home
Sub Type Single Family Residence
Listing Status Sold
Purchase Type For Sale
Square Footage 2,592 sqft
Price per Sqft $112
MLS Listing ID 72332554
Sold Date 07/10/18
Style Raised Ranch
Bedrooms 4
Full Baths 2
Half Baths 1
Year Built 2006
Annual Tax Amount $3,560
Tax Year 2018
Lot Size 6,098 Sqft
Acres 0.14
Property Description
Look no further, this is what you've been waiting for. This raised ranch has so much to offer in a very desirable area on a dead end street. The home features 4 bedrooms, 2.5 half bath including a master bath, open floor plan, fully applianced kitchen, family room in the finished basement perfect for entertaining. Both floors on this split level ranch have walk out sliders to the back yard. Built in 2006, this beauty has central AC/Heat throughout; hardwood floors in the living area and dining room, tile in the kitchen and bathrooms, and carpet in the bedrooms. The lower level has tile throughout including the laundry rooom. Definitely not a drive-by; it won't last at this price !!! THIS PROPERTY HAS MULTIPLE OFFERS. HIGHEST AND BEST DUE BY SATURDAY, 5/26/18, AT 5PM
Location
State MA
County Bristol
Zoning R-8
Direction Please Use GPS for best directions
Rooms
Family Room Flooring - Stone/Ceramic Tile, Open Floorplan
Basement Full, Finished
Primary Bedroom Level First
Dining Room Flooring - Hardwood, Deck - Exterior, Open Floorplan
Kitchen Flooring - Stone/Ceramic Tile, Kitchen Island, Slider
Interior
Heating Central, Forced Air
Cooling Central Air
Flooring Wood, Tile, Carpet
Appliance Range, Dishwasher, Refrigerator, Gas Water Heater
Laundry Flooring - Stone/Ceramic Tile, In Basement
Exterior
Garage Spaces 1.0
Community Features Public Transportation, Shopping, Laundromat, Highway Access, Public School
Roof Type Shingle
Total Parking Spaces 2
Garage Yes
Building
Lot Description Corner Lot, Level
Foundation Concrete Perimeter
Sewer Public Sewer
Water Public
Architectural Style Raised Ranch
Read Less
Want to know what your home might be worth? Contact us for a FREE valuation!

Our team is ready to help you sell your home for the highest possible price ASAP
Bought with Emily Diniz • Prestige Realty Experts Inc.





