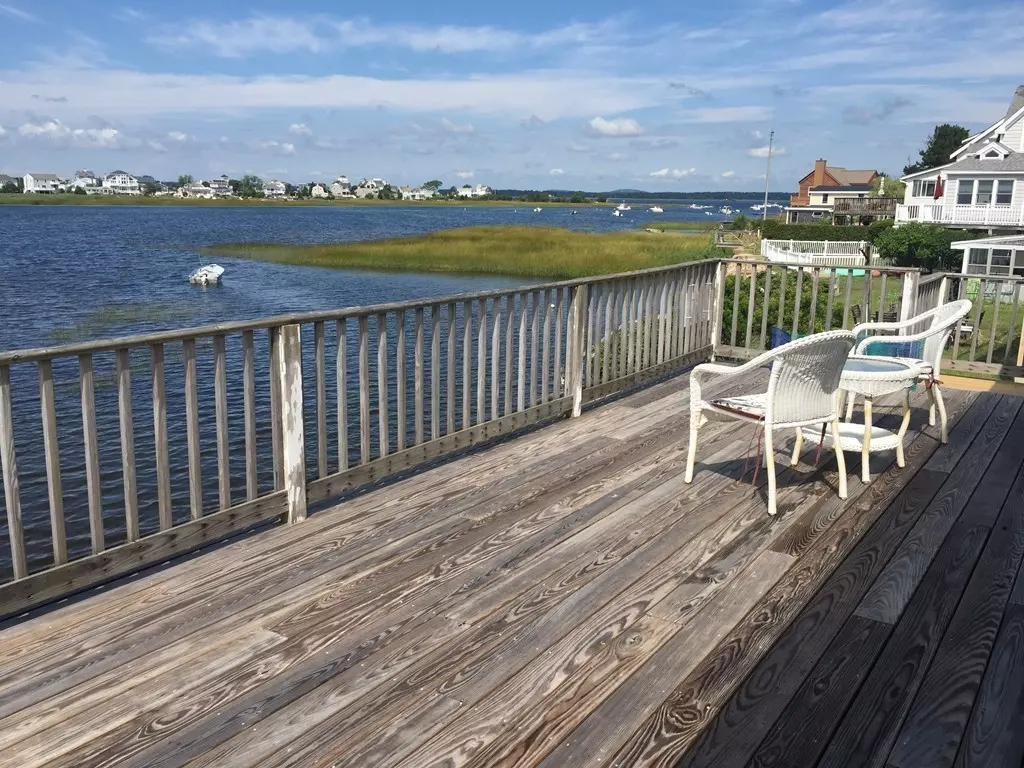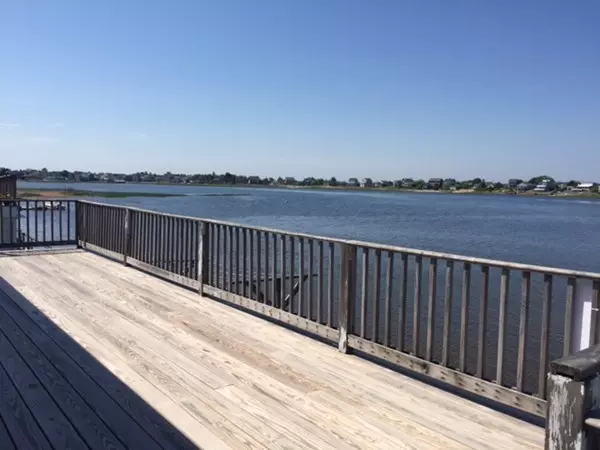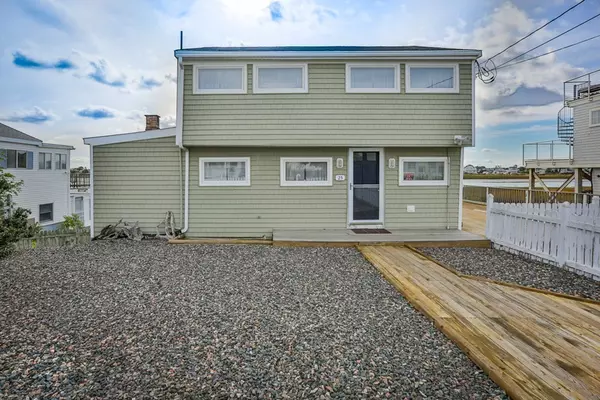$650,000
$679,000
4.3%For more information regarding the value of a property, please contact us for a free consultation.
25 Basin Front Dr Newbury, MA 01951
4 Beds
1 Bath
1,624 SqFt
Key Details
Sold Price $650,000
Property Type Single Family Home
Sub Type Single Family Residence
Listing Status Sold
Purchase Type For Sale
Square Footage 1,624 sqft
Price per Sqft $400
MLS Listing ID 72330923
Sold Date 11/29/18
Style Other (See Remarks)
Bedrooms 4
Full Baths 1
HOA Y/N false
Year Built 1981
Annual Tax Amount $5,271
Tax Year 2018
Lot Size 7,405 Sqft
Acres 0.17
Property Description
Imagine waking up to spectacular views of Plum Island Basin and ending your day with amazing sunsets. This bright and sunny property was rebuilt in 1981, has been lovingly maintained and is ready for you to move in and enjoy. Front & side decks perfect for relaxing and entertaining. Walk out basement and outside shower with hot & cold water. Full basement offers potential for additional living space. Water/sewer betterment has been paid in full. Transferable Elevation certificate; current flood insurance is approx. $718/year. Don't miss this opportunity to live where you play. Must see.
Location
State MA
County Essex
Area Plum Island
Zoning AR4
Direction Plum Island Turnpike to Northern Blvd, left onto 48th St, right onto Basin Front Dr.
Rooms
Basement Full, Walk-Out Access, Interior Entry, Concrete, Unfinished
Primary Bedroom Level Second
Dining Room Flooring - Hardwood
Kitchen Flooring - Stone/Ceramic Tile, Exterior Access
Interior
Interior Features Slider, Pantry, Sun Room
Heating Baseboard, Oil
Cooling None
Flooring Tile, Vinyl, Carpet, Hardwood, Flooring - Stone/Ceramic Tile
Appliance Range, Microwave, Refrigerator, Washer, Dryer, Tank Water Heater, Utility Connections for Gas Range, Utility Connections for Gas Oven, Utility Connections for Electric Dryer
Laundry Electric Dryer Hookup, Washer Hookup, In Basement
Exterior
Exterior Feature Storage, Outdoor Shower
Fence Fenced/Enclosed, Fenced
Community Features Public Transportation, Shopping, Park, Walk/Jog Trails, Medical Facility, Laundromat, Bike Path, Conservation Area, Highway Access, House of Worship, Marina, Private School, Public School, T-Station
Utilities Available for Gas Range, for Gas Oven, for Electric Dryer, Washer Hookup
Waterfront Description Waterfront, Beach Front, Bay, Frontage, Direct Access, Ocean, Walk to, 0 to 1/10 Mile To Beach, Beach Ownership(Public)
View Y/N Yes
View Scenic View(s)
Roof Type Shingle
Total Parking Spaces 4
Garage No
Building
Lot Description Flood Plain, Cleared
Foundation Block
Sewer Public Sewer
Water Public
Architectural Style Other (See Remarks)
Schools
Elementary Schools Newbury Element
Middle Schools Triton
High Schools Triton
Others
Acceptable Financing Lender Approval Required
Listing Terms Lender Approval Required
Read Less
Want to know what your home might be worth? Contact us for a FREE valuation!

Our team is ready to help you sell your home for the highest possible price ASAP
Bought with Bentley's • Bentley's





