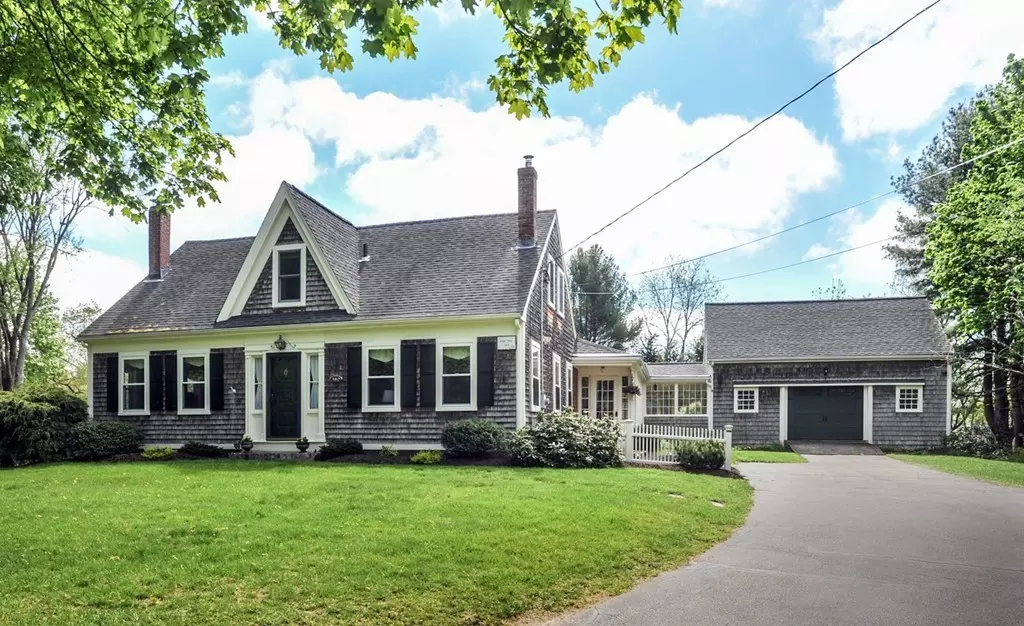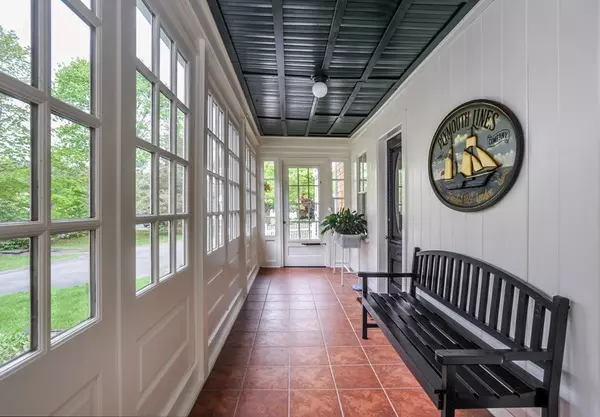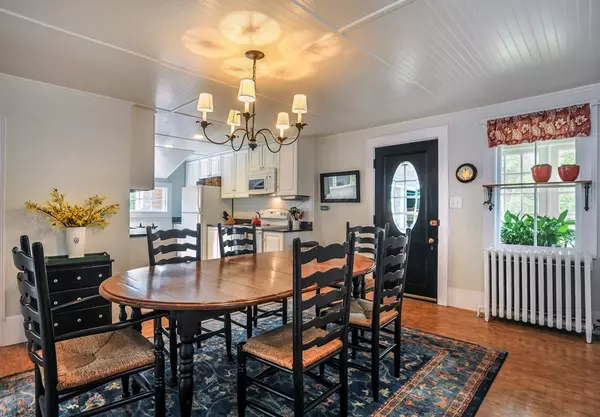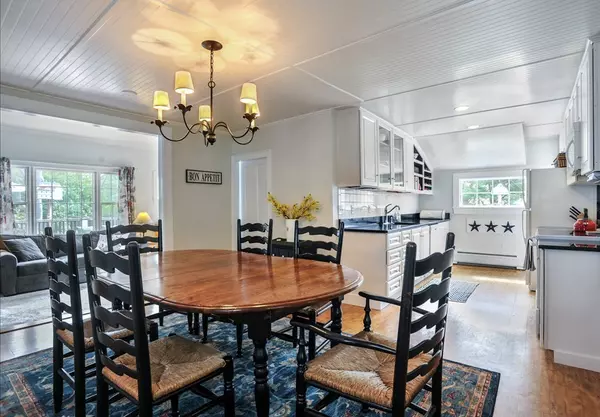$565,000
$574,900
1.7%For more information regarding the value of a property, please contact us for a free consultation.
580 Center St Hanover, MA 02339
3 Beds
2.5 Baths
2,362 SqFt
Key Details
Sold Price $565,000
Property Type Single Family Home
Sub Type Single Family Residence
Listing Status Sold
Purchase Type For Sale
Square Footage 2,362 sqft
Price per Sqft $239
MLS Listing ID 72328252
Sold Date 08/08/18
Style Cape, Antique
Bedrooms 3
Full Baths 2
Half Baths 1
HOA Y/N false
Year Built 1834
Annual Tax Amount $7,424
Tax Year 2018
Lot Size 0.960 Acres
Acres 0.96
Property Description
Character and charm abound in this simply wonderful cape renovated for today's living.Updated kitchen with large dining area spills into roomy family room overlooking spacious freshly stained deck & spectacular back yard, complete w/ gleaming built in pool. So many options for space here, w/ gorgeous formal dining room, cozy living room, first floor office, study & bonus/center hall room. 3 bedrooms up including a spacious master bedroom with lots of light and roomy master bath. Incredibly convenient first floor laundry. Most rooms w/ brand new carpet. Freshly painted throughout.Step outside onto charming sunroom/breezeway which leads to airy screened in porch. And oh, the barn... uses here are limitless, even a second floor area in barn for additional space.Backyard oasis will capture you with its beauty as soon as you enter...you'll never want to leave! Perennial gardens are plentiful, with an herb garden steps from the kitchen. Welcome home, welcome to Hanover! Showings begin now!
Location
State MA
County Plymouth
Zoning R
Direction Route 139/Hanover St. to Center St.
Rooms
Family Room Flooring - Wall to Wall Carpet, Window(s) - Picture, Deck - Exterior, Exterior Access, Slider
Basement Partial, Interior Entry, Concrete
Primary Bedroom Level Second
Dining Room Flooring - Wood
Kitchen Closet, Flooring - Laminate, Pantry, Countertops - Stone/Granite/Solid, Recessed Lighting
Interior
Interior Features Chair Rail, Bathroom - Half, Bonus Room, Office, Study, Sun Room
Heating Steam, Oil
Cooling None
Flooring Wood, Tile, Carpet, Laminate, Flooring - Wall to Wall Carpet, Flooring - Stone/Ceramic Tile
Fireplaces Number 1
Fireplaces Type Dining Room
Appliance Range, Dishwasher, Microwave, Refrigerator, Washer, Dryer, Oil Water Heater, Utility Connections for Electric Range, Utility Connections for Electric Dryer
Laundry Electric Dryer Hookup, Washer Hookup, First Floor
Exterior
Fence Fenced/Enclosed
Pool In Ground
Community Features Public Transportation, Shopping, Tennis Court(s), Walk/Jog Trails, Highway Access, Public School
Utilities Available for Electric Range, for Electric Dryer
Roof Type Shingle
Total Parking Spaces 6
Garage Yes
Private Pool true
Building
Foundation Stone
Sewer Private Sewer
Water Public
Architectural Style Cape, Antique
Schools
Elementary Schools Centersylvester
Middle Schools Hanover Middle
High Schools Hanover High
Others
Senior Community false
Read Less
Want to know what your home might be worth? Contact us for a FREE valuation!

Our team is ready to help you sell your home for the highest possible price ASAP
Bought with Anne Fitzgerald • William Raveis R.E. & Home Services





