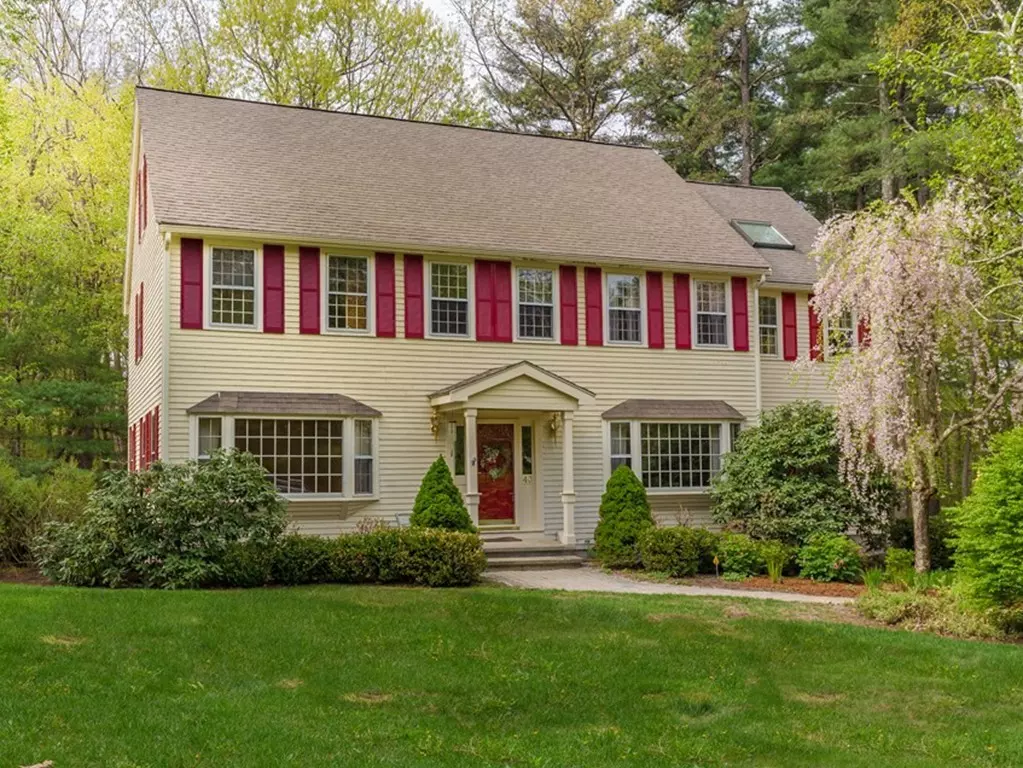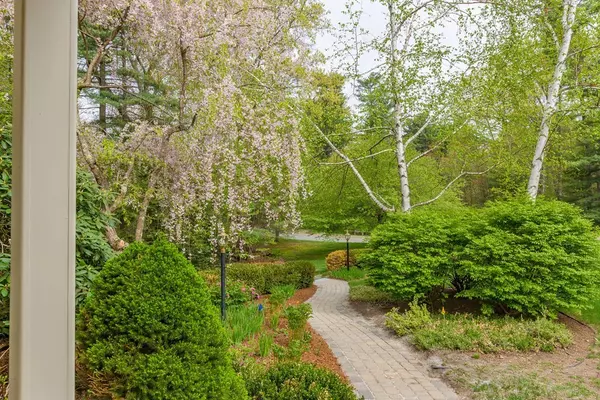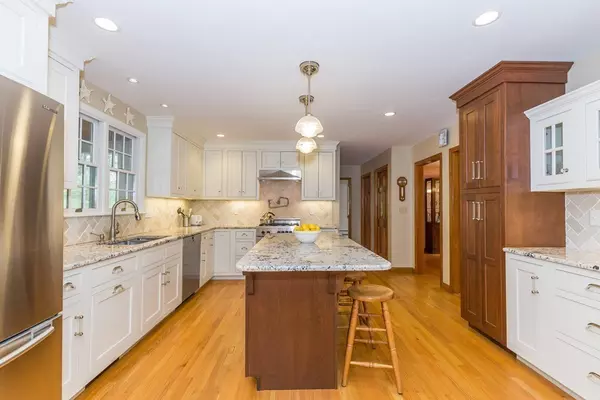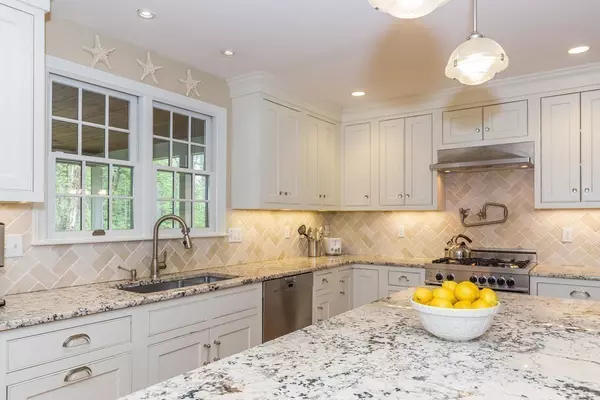$720,000
$660,000
9.1%For more information regarding the value of a property, please contact us for a free consultation.
43 Village View Rd Westford, MA 01886
4 Beds
2.5 Baths
3,370 SqFt
Key Details
Sold Price $720,000
Property Type Single Family Home
Sub Type Single Family Residence
Listing Status Sold
Purchase Type For Sale
Square Footage 3,370 sqft
Price per Sqft $213
MLS Listing ID 72325014
Sold Date 08/10/18
Style Colonial
Bedrooms 4
Full Baths 2
Half Baths 1
HOA Fees $15/ann
HOA Y/N true
Year Built 1987
Annual Tax Amount $9,656
Tax Year 2018
Lot Size 0.570 Acres
Acres 0.57
Property Description
Meticulously Maintained & Updated Colonial w/ Quality Craftsmanship & Attention to Detail Throughout. Featuring a 2 Story Grand Entry w/ Turned Staircase; Eat in Kitchen w/ New Cabinets & Large Island, Granite Countertops & Stainless Appliances; Formal Living & Dining Room w/ HW Flooring; Family Room w/ Fireplace; Master Suite w/ Soaring Cathedral Ceiling, Balcony & Large Master Bath; Beautiful Screened Porch w/ Wood Ceiling Overlooking Private Backyard; Ironwood Deck w/ Hot Tub; Finished Walk-Out Lower Level w/ Space for Exercise Equipment & Extra Storage in 3rd Garage Bay. Main Bathrooms have Been Updated w/ Exquisite Detail Including Stone Counters, Stone & Porcelain Flooring & Marble Shower/Walls; Central Air; Professionally Landscaped Yard w/ Mature Plantings, Perennials & Sprinkler System; Desirable Neighborhood Setting & Top Rated Westford Schools!
Location
State MA
County Middlesex
Zoning RA
Direction West Prescott to Village View
Rooms
Family Room Flooring - Wall to Wall Carpet
Basement Full, Partially Finished, Garage Access
Primary Bedroom Level Second
Dining Room Flooring - Hardwood
Kitchen Flooring - Hardwood, Dining Area, Countertops - Stone/Granite/Solid, Kitchen Island, Cabinets - Upgraded
Interior
Heating Baseboard, Natural Gas
Cooling Central Air
Flooring Tile, Carpet, Hardwood, Flooring - Wall to Wall Carpet
Fireplaces Number 1
Fireplaces Type Family Room
Appliance Range, Dishwasher, Refrigerator, Gas Water Heater, Utility Connections for Gas Range
Exterior
Exterior Feature Professional Landscaping, Sprinkler System, Stone Wall
Garage Spaces 2.0
Community Features Public Transportation, Shopping, Park, Walk/Jog Trails, Golf, Medical Facility, Bike Path, Highway Access, House of Worship, Public School
Utilities Available for Gas Range
Roof Type Shingle
Total Parking Spaces 4
Garage Yes
Building
Foundation Concrete Perimeter
Sewer Private Sewer
Water Public
Architectural Style Colonial
Schools
Elementary Schools Miller/Day
Middle Schools Blanchard
High Schools Westford
Others
Senior Community false
Read Less
Want to know what your home might be worth? Contact us for a FREE valuation!

Our team is ready to help you sell your home for the highest possible price ASAP
Bought with Sandra Roberto • Coldwell Banker Residential Brokerage - Westford





