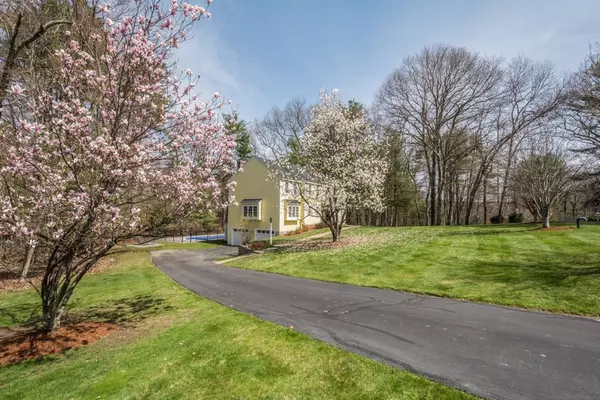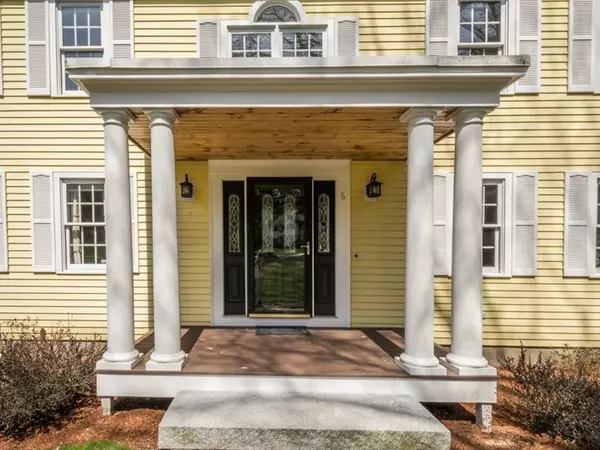$800,000
$839,000
4.6%For more information regarding the value of a property, please contact us for a free consultation.
6 Kennedy Lane Acton, MA 01720
4 Beds
3 Baths
3,374 SqFt
Key Details
Sold Price $800,000
Property Type Single Family Home
Sub Type Single Family Residence
Listing Status Sold
Purchase Type For Sale
Square Footage 3,374 sqft
Price per Sqft $237
MLS Listing ID 72319580
Sold Date 07/13/18
Style Colonial
Bedrooms 4
Full Baths 3
Year Built 1993
Annual Tax Amount $14,562
Tax Year 2018
Lot Size 2.370 Acres
Acres 2.37
Property Description
GORGEOUS setting for this beautiful 4 bedroom, 3 full bath colonial on a private drive within walking distance to the schools, parks, shops & restaurants of vibrant West Acton! Set on an expansive 2+ acre lot, this classic center entrance colonial was designed to entertain! The spacious center island granite kitchen & adjacent family room with fireplace overlook a stunning in-ground pool & wooded lot for added privacy, while the 1st floor den & full bath offers an option for a main level guest suite. Host intimate gatherings in the gracious living & dining rooms, flanking the front foyer. Four spacious bedrooms, including an en suite master, laundry, study & double vanity family bath complete the 2nd floor. A finished walk out lower level includes a mudroom adjacent to the garage entry & a sports themed bonus room - the perfect hangout for kids & teens alike! New roof, skylights & insulated garage doors, 2015; pool liner & pump, 2017. This one is special!
Location
State MA
County Middlesex
Zoning R2
Direction Off of Arlington Street, West Acton
Rooms
Family Room Flooring - Hardwood, Deck - Exterior, Open Floorplan
Basement Finished, Walk-Out Access, Interior Entry, Garage Access
Primary Bedroom Level Second
Dining Room Flooring - Hardwood
Kitchen Skylight, Dining Area, Countertops - Stone/Granite/Solid, Kitchen Island, Open Floorplan
Interior
Interior Features Closet, Den, Study, Bonus Room, Central Vacuum
Heating Baseboard, Oil
Cooling Central Air
Flooring Tile, Laminate, Hardwood, Flooring - Hardwood, Flooring - Wall to Wall Carpet
Fireplaces Number 1
Fireplaces Type Family Room
Appliance Oven, Dishwasher, Countertop Range, Refrigerator, Washer, Dryer, Electric Water Heater, Utility Connections for Electric Range, Utility Connections for Electric Oven
Laundry Second Floor
Exterior
Exterior Feature Storage, Professional Landscaping, Sprinkler System
Garage Spaces 2.0
Fence Fenced/Enclosed
Pool In Ground
Community Features Shopping, Tennis Court(s), Park, Public School
Utilities Available for Electric Range, for Electric Oven
Roof Type Shingle
Total Parking Spaces 4
Garage Yes
Private Pool true
Building
Lot Description Cul-De-Sac, Wooded, Easements, Cleared
Foundation Concrete Perimeter
Sewer Private Sewer
Water Public
Architectural Style Colonial
Schools
Elementary Schools Choice
Middle Schools Rj Grey Jr High
High Schools Abrhs
Others
Acceptable Financing Contract
Listing Terms Contract
Read Less
Want to know what your home might be worth? Contact us for a FREE valuation!

Our team is ready to help you sell your home for the highest possible price ASAP
Bought with Anne Marie DeCesar • Keller Williams Realty Boston Northwest





