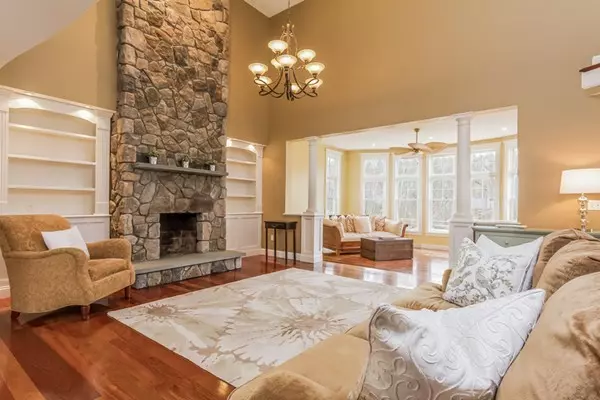$1,040,000
$1,090,000
4.6%For more information regarding the value of a property, please contact us for a free consultation.
12 Morning Glory Circle Westford, MA 01886
4 Beds
2.5 Baths
4,256 SqFt
Key Details
Sold Price $1,040,000
Property Type Single Family Home
Sub Type Single Family Residence
Listing Status Sold
Purchase Type For Sale
Square Footage 4,256 sqft
Price per Sqft $244
MLS Listing ID 72318894
Sold Date 08/10/18
Style Colonial
Bedrooms 4
Full Baths 2
Half Baths 1
HOA Y/N false
Year Built 2008
Annual Tax Amount $16,329
Tax Year 2018
Lot Size 0.970 Acres
Acres 0.97
Property Description
Beautiful Custom Colonial in sought after cul-de-sac neighborhood.Seller's attention to design detail during the 2008 total home remodel makes this home special.Design choices include:open floor plan,soaring ceiling heights,custom moldings,2 story FP,kitchen with Viking appliances and the perfect combination of family and private spaces.1st floor is open,spacious and bright! Entertain in the gourmet kitchen,relax in the sunroom overlooking the pool,enjoy formal DR, LR,breakfast nook or tuck away in the media room with dry bar and separate home office.Custom center stair case is spectacular leading to loft with curved balcony,MBR suite with WIC,sitting area and spa style MB.3 additional BR's,2nd FB and LR completes this floor.Designed to bring the outside in with walls of windows along the entire back of the home overlooking gunite heated salt water pool,custom patio and fire pit.12 Morning Glory Rd is a wonderful place to call home in top ranked school district. See feature sheet !!
Location
State MA
County Middlesex
Zoning RA
Direction Use GPS house in cul-de-sac on the left
Rooms
Family Room Cathedral Ceiling(s), Closet/Cabinets - Custom Built, Flooring - Wood, Balcony - Interior, Open Floorplan
Basement Full, Interior Entry, Concrete
Primary Bedroom Level Second
Dining Room Flooring - Wood, Chair Rail
Kitchen Flooring - Wood, Dining Area, Pantry, Countertops - Stone/Granite/Solid, Breakfast Bar / Nook, Open Floorplan, Remodeled, Stainless Steel Appliances, Gas Stove
Interior
Interior Features Closet/Cabinets - Custom Built, Ceiling Fan(s), Open Floor Plan, Closet - Walk-in, Cable Hookup, Balcony - Interior, Mud Room, Sun Room, Media Room, Office, Loft, Central Vacuum
Heating Baseboard, Radiant, Natural Gas
Cooling Central Air, Dual
Flooring Wood, Tile, Carpet, Flooring - Stone/Ceramic Tile, Flooring - Wood, Flooring - Hardwood, Flooring - Wall to Wall Carpet
Fireplaces Number 1
Fireplaces Type Family Room, Living Room
Appliance Range, Dishwasher, Microwave, Refrigerator, Wine Refrigerator, Wine Cooler, Gas Water Heater, Tank Water Heaterless, Plumbed For Ice Maker, Utility Connections for Gas Range, Utility Connections for Gas Oven, Utility Connections for Gas Dryer
Laundry Flooring - Stone/Ceramic Tile, Gas Dryer Hookup, Washer Hookup, Second Floor
Exterior
Exterior Feature Rain Gutters, Professional Landscaping, Sprinkler System, Stone Wall
Garage Spaces 3.0
Pool Heated
Community Features Pool, Tennis Court(s), Walk/Jog Trails, Stable(s), Golf, Medical Facility, Bike Path, House of Worship, Private School, Public School
Utilities Available for Gas Range, for Gas Oven, for Gas Dryer, Washer Hookup, Icemaker Connection
Roof Type Shingle
Total Parking Spaces 8
Garage Yes
Private Pool true
Building
Lot Description Cleared, Level, Other
Foundation Concrete Perimeter
Sewer Private Sewer
Water Private
Architectural Style Colonial
Schools
Elementary Schools Westford
Middle Schools Westford
High Schools Westford Acad
Others
Senior Community false
Read Less
Want to know what your home might be worth? Contact us for a FREE valuation!

Our team is ready to help you sell your home for the highest possible price ASAP
Bought with Team Suzanne and Company • Keller Williams Realty Boston Northwest





