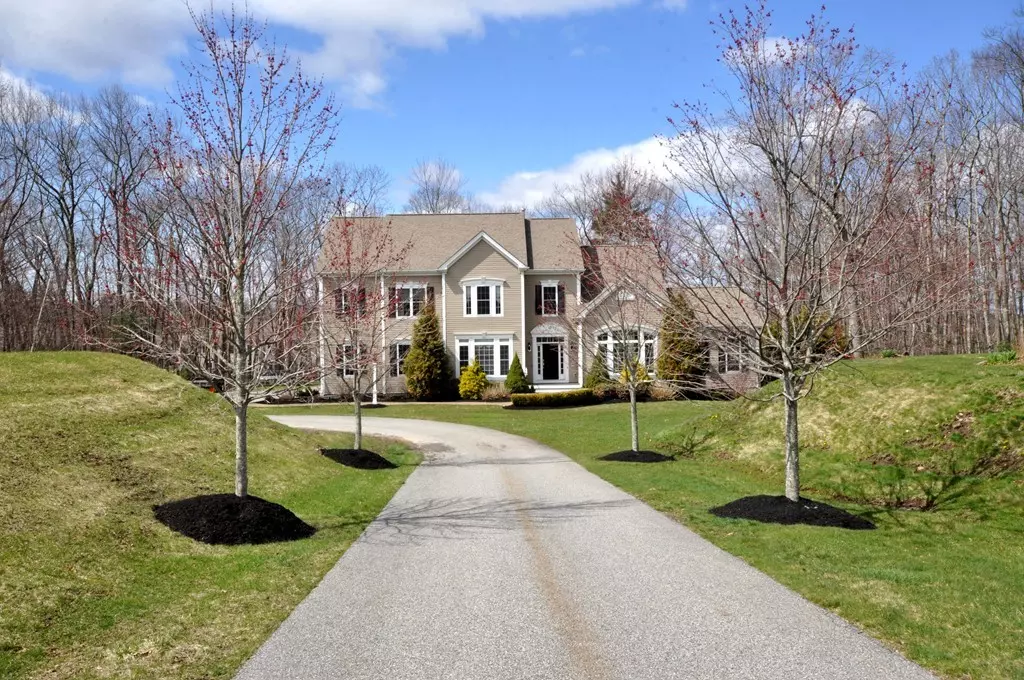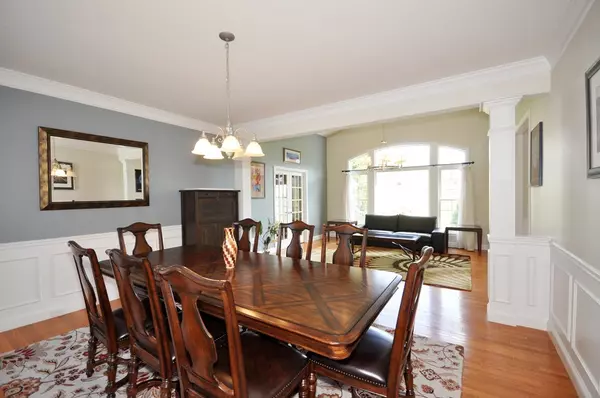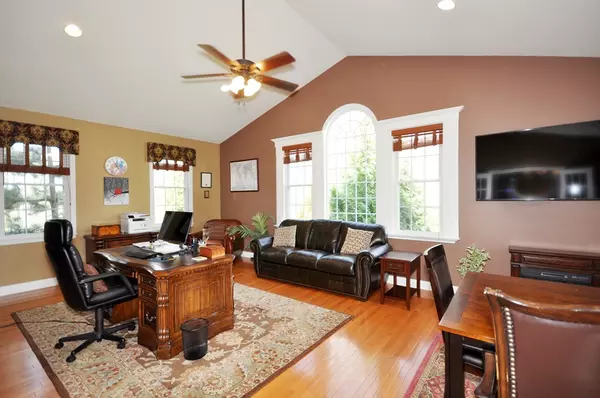$1,310,108
$1,295,000
1.2%For more information regarding the value of a property, please contact us for a free consultation.
98 Canterbury Hill Rd Acton, MA 01720
4 Beds
4.5 Baths
6,579 SqFt
Key Details
Sold Price $1,310,108
Property Type Single Family Home
Sub Type Single Family Residence
Listing Status Sold
Purchase Type For Sale
Square Footage 6,579 sqft
Price per Sqft $199
Subdivision Robbins Mill
MLS Listing ID 72311969
Sold Date 07/06/18
Style Colonial
Bedrooms 4
Full Baths 4
Half Baths 1
HOA Fees $12/ann
HOA Y/N true
Year Built 2007
Annual Tax Amount $22,950
Tax Year 2018
Lot Size 0.880 Acres
Acres 0.88
Property Description
The one you have been waiting for on Canterbury Hill. Remarkable Colonial with three beautifully finished levels. High ceilings give you a feeling a open space. Chefs kitchen features a center island with granite, top of the line appliances, pantry, eat in with windows overlooking a stunning inground gunite pool with patio and outdoor fire pit.Main floor includes formal living and dining room,butlers pantry, cathedral ceiling family room, sun room and cathedral ceiling great room.Newly added mud room with built-ins. Three car garage. Second floor has newly installed wood floors throughout. Large master suite with two walk in closets. Master bath features include double sink vanity and wash closet. Lower level just completed features an exercise room, game room, media room with bar/kitchenette. Full bath with oversized shower. Large laundry room with sink and granite countertops. This is the perfect home for entertaining family and friends. Professionally landscaped and private.
Location
State MA
County Middlesex
Zoning res
Direction Rt 27 to Carlisle Rd to Canterbury Hill
Rooms
Family Room Ceiling Fan(s), Flooring - Wood, French Doors
Basement Full, Finished, Interior Entry
Primary Bedroom Level Second
Dining Room Flooring - Wood
Kitchen Flooring - Wood, Dining Area, Pantry, Countertops - Stone/Granite/Solid, Kitchen Island, Recessed Lighting, Stainless Steel Appliances, Gas Stove
Interior
Interior Features Ceiling - Cathedral, Recessed Lighting, Office, Great Room, Sun Room, Exercise Room, Media Room, Game Room, Wet Bar, Wired for Sound
Heating Forced Air, Natural Gas
Cooling Central Air
Flooring Wood, Tile, Laminate, Flooring - Wood, Flooring - Laminate
Fireplaces Number 1
Fireplaces Type Family Room
Appliance Range, Dishwasher, Microwave, Refrigerator, Range Hood, Gas Water Heater, Utility Connections for Gas Range
Laundry Flooring - Stone/Ceramic Tile, Countertops - Stone/Granite/Solid, In Basement
Exterior
Garage Spaces 3.0
Pool In Ground
Community Features Public Transportation, Stable(s), Golf, Bike Path, Conservation Area, Highway Access, House of Worship, Public School
Utilities Available for Gas Range
Roof Type Shingle
Total Parking Spaces 6
Garage Yes
Private Pool true
Building
Foundation Concrete Perimeter
Sewer Private Sewer
Water Public
Architectural Style Colonial
Schools
Elementary Schools Choice
High Schools Acton Boxboro
Others
Senior Community false
Acceptable Financing Contract
Listing Terms Contract
Read Less
Want to know what your home might be worth? Contact us for a FREE valuation!

Our team is ready to help you sell your home for the highest possible price ASAP
Bought with Praful Thakkar • LAER Realty Partners





