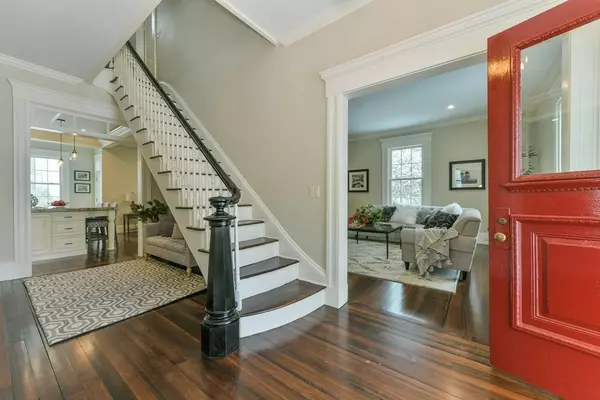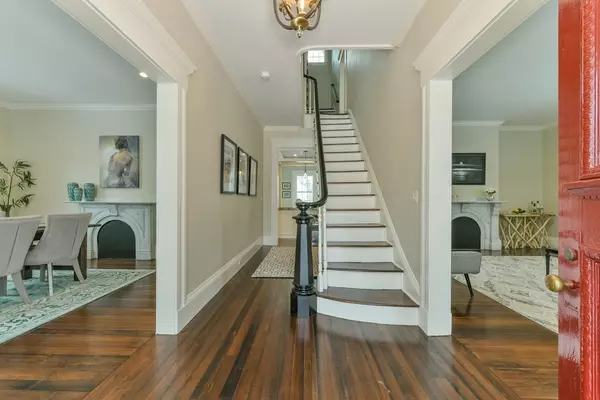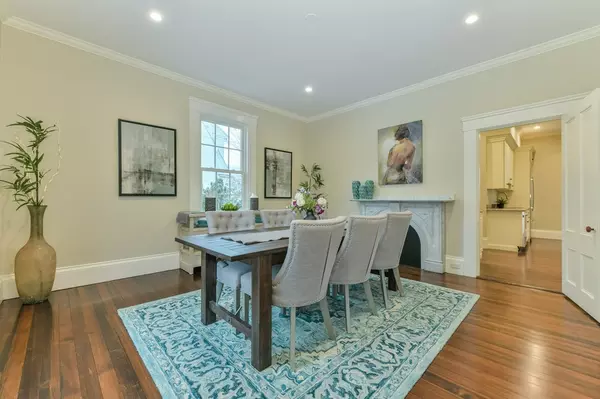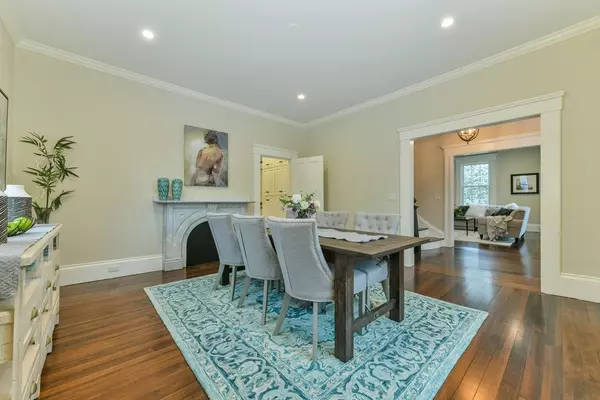$1,850,000
$1,879,000
1.5%For more information regarding the value of a property, please contact us for a free consultation.
33 Hancock St Newton, MA 02466
5 Beds
3.5 Baths
4,100 SqFt
Key Details
Sold Price $1,850,000
Property Type Single Family Home
Sub Type Single Family Residence
Listing Status Sold
Purchase Type For Sale
Square Footage 4,100 sqft
Price per Sqft $451
Subdivision Auburndale Historic District
MLS Listing ID 72304470
Sold Date 09/06/18
Style Italianate
Bedrooms 5
Full Baths 3
Half Baths 1
Year Built 1857
Annual Tax Amount $8,719
Tax Year 2018
Lot Size 0.370 Acres
Acres 0.37
Property Description
Better than NEW CONSTRUCTION! Charm & soul of the past with all of the modern luxury of today. Just move right in to this 5 bed, 4 bath, 4100 sq. ft. Italianate style home. This circa 1857 home was EXTENSIVELY RENOVATED in 2018 (INCLUDES BUILDERS ONE YR WARRANTY). Located on a beautiful tree lined street in Newton with brand new SS appliances and a granite kitchen which opens to a cozy family room. All new bathrooms including gorgeous master bath w/oversized walk in marble shower and pedestal sinks. All new HVAC, plumbing and electrical. Professionally landscaped large lot with a beautiful backyard, bluestone patio and a 2 car garage. Let your imagination run wild with an additional 1100 sq. ft. of space that can be developed on the lower level. With only a short walk to the commuter rail and the T, this gem is a commuter's dream.
Location
State MA
County Middlesex
Area Auburndale
Zoning SR3
Direction Washington St to Woodland to Hancock.MAPQUEST
Rooms
Family Room Flooring - Hardwood, Cable Hookup, Exterior Access, Open Floorplan, Recessed Lighting
Basement Full, Partially Finished, Bulkhead, Concrete, Slab
Primary Bedroom Level Second
Dining Room Flooring - Hardwood, Recessed Lighting
Kitchen Bathroom - Half, Coffered Ceiling(s), Closet, Closet/Cabinets - Custom Built, Flooring - Hardwood, Dining Area, Countertops - Stone/Granite/Solid, Kitchen Island, Breakfast Bar / Nook, Cabinets - Upgraded, Cable Hookup, Exterior Access, Open Floorplan, Recessed Lighting, Stainless Steel Appliances
Interior
Interior Features Walk-In Closet(s), Recessed Lighting, Play Room, Bathroom, Finish - Sheetrock, Wired for Sound
Heating Forced Air, Natural Gas, Hydro Air
Cooling Central Air, 3 or More
Flooring Wood, Concrete, Marble, Hardwood, Flooring - Hardwood
Fireplaces Number 2
Fireplaces Type Dining Room, Living Room
Appliance Range, Oven, Dishwasher, Disposal, Microwave, Countertop Range, Refrigerator, Freezer, Washer, Dryer, ENERGY STAR Qualified Refrigerator, ENERGY STAR Qualified Dryer, ENERGY STAR Qualified Dishwasher, ENERGY STAR Qualified Washer, Range Hood, Cooktop, Oven - ENERGY STAR, Gas Water Heater, Tank Water Heaterless, Plumbed For Ice Maker, Utility Connections for Electric Range, Utility Connections for Electric Oven, Utility Connections for Gas Dryer, Utility Connections for Electric Dryer
Laundry Electric Dryer Hookup, Gas Dryer Hookup, Recessed Lighting, Washer Hookup, Second Floor
Exterior
Exterior Feature Rain Gutters, Professional Landscaping
Garage Spaces 2.0
Community Features Public Transportation, Shopping, Tennis Court(s), Park, Walk/Jog Trails, Golf, Medical Facility, Highway Access, Public School, T-Station, University, Sidewalks
Utilities Available for Electric Range, for Electric Oven, for Gas Dryer, for Electric Dryer, Washer Hookup, Icemaker Connection
Roof Type Slate, Asphalt/Composition Shingles
Total Parking Spaces 5
Garage Yes
Building
Lot Description Level
Foundation Stone, Granite
Sewer Public Sewer
Water Public
Architectural Style Italianate
Schools
Elementary Schools Williams
High Schools Newton South
Others
Senior Community false
Read Less
Want to know what your home might be worth? Contact us for a FREE valuation!

Our team is ready to help you sell your home for the highest possible price ASAP
Bought with Gina Romm • William Raveis R.E. & Home Services





