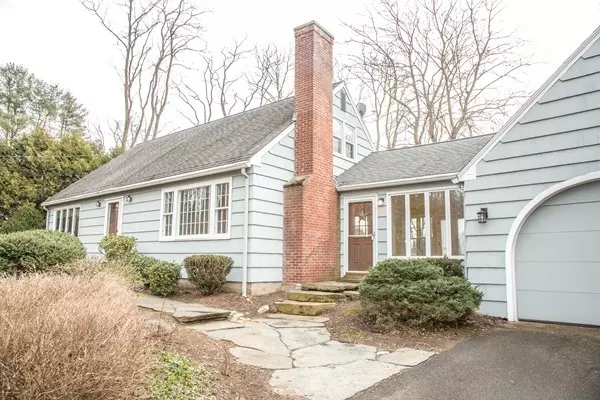$330,000
$330,000
For more information regarding the value of a property, please contact us for a free consultation.
124 Silver St South Hadley, MA 01075
4 Beds
2 Baths
1,812 SqFt
Key Details
Sold Price $330,000
Property Type Single Family Home
Sub Type Single Family Residence
Listing Status Sold
Purchase Type For Sale
Square Footage 1,812 sqft
Price per Sqft $182
MLS Listing ID 72285842
Sold Date 06/29/18
Style Cape
Bedrooms 4
Full Baths 2
Year Built 1950
Annual Tax Amount $5,230
Tax Year 2018
Lot Size 0.340 Acres
Acres 0.34
Property Description
Welcome Home to this classic New England-style Cape located close to Mt. Holyoke College! Spacious and bright, this home has it all. Enter into the large updated Family room complete with a cathedral ceiling, mini-split and hardwood floors. The hardwood floors flow into the dining area and classic living room with a wood burning fireplace. The kitchen opens up to the dining area and living room giving this cape a great open floor plan. A brand new slider opens up to the back deck, which is great for a Summer BBQ and overlooks a field. With 2 bedrooms on the first floor there is plenty of flexibility for a home office or study. The upstairs bedrooms are large and just had new hardwood installed. Easy access to The Orchards Golf Club and South Hadley Center.
Location
State MA
County Hampshire
Zoning RA1
Direction Route 116 to Silver St
Rooms
Family Room Cathedral Ceiling(s), Ceiling Fan(s), Flooring - Stone/Ceramic Tile, Deck - Exterior
Basement Full, Bulkhead, Sump Pump, Concrete, Unfinished
Primary Bedroom Level Second
Kitchen Flooring - Stone/Ceramic Tile, Dining Area
Interior
Heating Baseboard
Cooling Wall Unit(s)
Flooring Wood, Tile
Fireplaces Number 1
Fireplaces Type Living Room
Appliance Range, Dishwasher, Refrigerator, Oil Water Heater, Utility Connections for Electric Range, Utility Connections for Electric Dryer
Laundry In Basement
Exterior
Exterior Feature Rain Gutters
Garage Spaces 2.0
Community Features Public Transportation, Shopping, Tennis Court(s), Park, Walk/Jog Trails, Golf, University
Utilities Available for Electric Range, for Electric Dryer
Roof Type Shingle
Total Parking Spaces 4
Garage Yes
Building
Lot Description Wooded
Foundation Block
Sewer Public Sewer
Water Public
Architectural Style Cape
Read Less
Want to know what your home might be worth? Contact us for a FREE valuation!

Our team is ready to help you sell your home for the highest possible price ASAP
Bought with Richard Constant • Coldwell Banker Residential Brokerage - Chicopee





