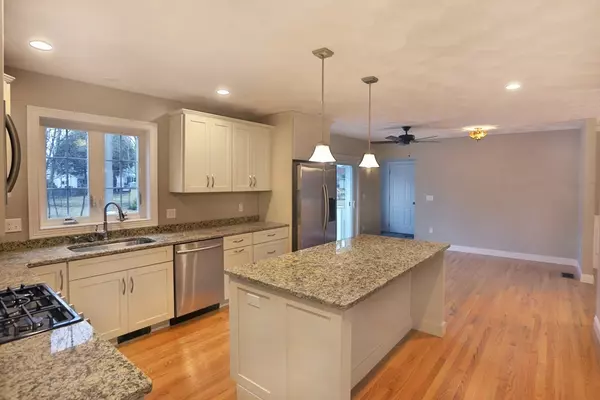$658,800
$625,000
5.4%For more information regarding the value of a property, please contact us for a free consultation.
352 Center St Groveland, MA 01834
4 Beds
2.5 Baths
2,738 SqFt
Key Details
Sold Price $658,800
Property Type Single Family Home
Sub Type Single Family Residence
Listing Status Sold
Purchase Type For Sale
Square Footage 2,738 sqft
Price per Sqft $240
MLS Listing ID 72202899
Sold Date 06/29/18
Style Colonial
Bedrooms 4
Full Baths 2
Half Baths 1
Year Built 2017
Lot Size 1.920 Acres
Acres 1.92
Property Description
NEW CONSTRUCTION..The time is now to select finishes and customize this new home on a rural homesite with a majestic tall tree backdrop. This home features a desirable, modern, open floorplan with a front living and formal dining room with raised panel and crown molding, plus an open kitchen with a center island with granite counters and casual breakfast area that is open to a generous sized fireplaced family room with tall vaulted ceilings.. The master bedroom will feature a master bathroom with a double granite top vanity and a custom tiled walk in shower and a large walk in closet. There are also three additional bedrooms on the same level, plus a bonus, walk up attic and basement with windows for potential additional living space or additional storage. Central air included. Relax on the rear deck and be surrounded by nature! Close to West Newbury line.
Location
State MA
County Essex
Zoning Res
Direction Seven Star Road to Center Street
Rooms
Family Room Flooring - Wall to Wall Carpet
Basement Full, Walk-Out Access
Primary Bedroom Level Second
Dining Room Flooring - Hardwood
Kitchen Flooring - Hardwood, Dining Area, Countertops - Stone/Granite/Solid, Kitchen Island
Interior
Heating Forced Air, Natural Gas
Cooling Central Air
Flooring Wood, Tile, Carpet
Fireplaces Number 1
Appliance Utility Connections for Gas Range
Laundry Flooring - Stone/Ceramic Tile, First Floor
Exterior
Garage Spaces 2.0
Utilities Available for Gas Range
Roof Type Shingle
Total Parking Spaces 4
Garage Yes
Building
Lot Description Other
Foundation Concrete Perimeter
Sewer Private Sewer
Water Private
Architectural Style Colonial
Read Less
Want to know what your home might be worth? Contact us for a FREE valuation!

Our team is ready to help you sell your home for the highest possible price ASAP
Bought with Bentley's • Bentley's





