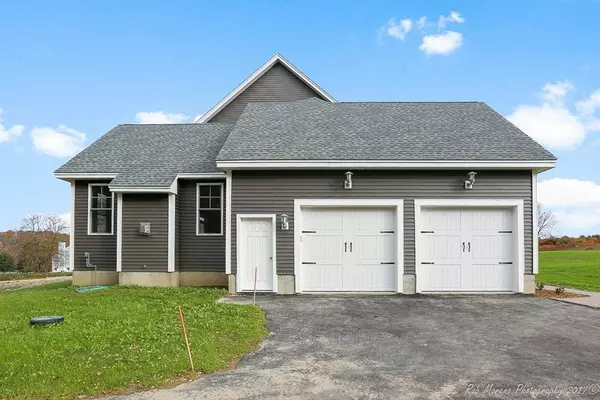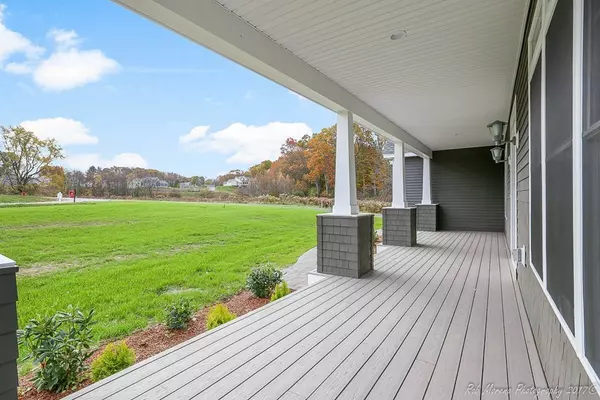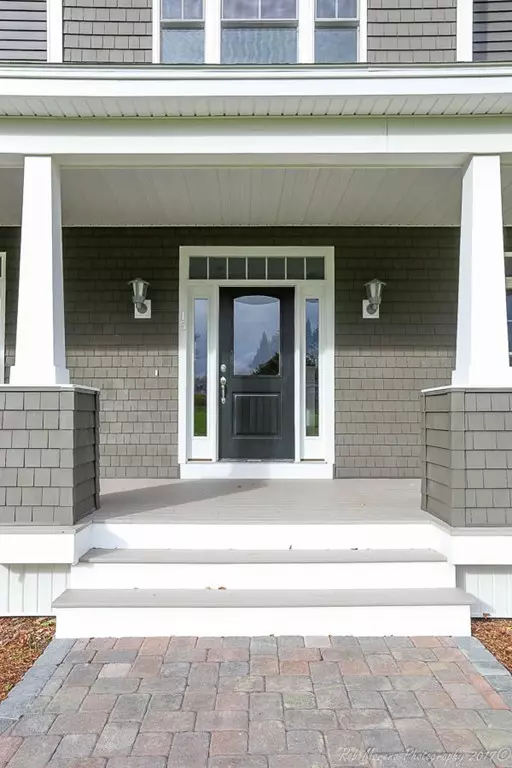$778,900
$779,900
0.1%For more information regarding the value of a property, please contact us for a free consultation.
15 Sullivans Court West Newbury, MA 01985
4 Beds
2.5 Baths
2,980 SqFt
Key Details
Sold Price $778,900
Property Type Single Family Home
Sub Type Single Family Residence
Listing Status Sold
Purchase Type For Sale
Square Footage 2,980 sqft
Price per Sqft $261
Subdivision Estate Homes At Rivers Edge
MLS Listing ID 72184055
Sold Date 08/17/18
Style Colonial, Craftsman
Bedrooms 4
Full Baths 2
Half Baths 1
Year Built 2017
Tax Year 2017
Lot Size 1.090 Acres
Acres 1.09
Property Description
ESTATE HOMES AT RIVERS EDGE. This luxurious 4 bedroom, 2 1/2 bath estate is the 2nd dream home to be built in this new high-end community. A magical merging of inspiration & architecture created by renowned architect Joel Silverwatch & a well known master builder, w/ over 30 years experience. Every detail is carefully selected & quality crafted. The oversized great room is the dramatic focal point of the main level w/ masonry fireplace & 12' vaulted ceilings. It is accompanied by elegant formal living & dining rooms, an expansive farmer's porch & glass doors leading out to your private deck & wooded backyard. Open concept kitchen will inspire the inner chef w/ granite countertops, quality white cabinets & GE luxury appliances. Main floor has 9' ceilings & dark walnut floors throughout. 2nd floor master presents 10' tray ceiling, massive windows, oversized walk-in closet & natural light throughout plus 3 add'l bedrooms. There will only be 6 homes in this highly desirable neighborhood!
Location
State MA
County Essex
Zoning Res
Direction Main St/Rte 113 to Whetstone to Sullivans Ct.
Rooms
Family Room Flooring - Hardwood, Deck - Exterior, Open Floorplan
Basement Interior Entry, Bulkhead
Primary Bedroom Level Second
Dining Room Flooring - Hardwood
Kitchen Flooring - Hardwood, Countertops - Stone/Granite/Solid, Breakfast Bar / Nook
Interior
Interior Features Study
Heating Forced Air, Propane
Cooling Central Air
Flooring Tile, Carpet, Hardwood
Fireplaces Number 1
Fireplaces Type Family Room
Appliance Propane Water Heater
Exterior
Garage Spaces 2.0
Community Features Walk/Jog Trails, Conservation Area
Roof Type Shingle
Total Parking Spaces 6
Garage Yes
Building
Lot Description Easements
Foundation Concrete Perimeter
Sewer Private Sewer
Water Public
Architectural Style Colonial, Craftsman
Others
Acceptable Financing Contract
Listing Terms Contract
Read Less
Want to know what your home might be worth? Contact us for a FREE valuation!

Our team is ready to help you sell your home for the highest possible price ASAP
Bought with Jean Soucy • William Raveis the Dolores Person




