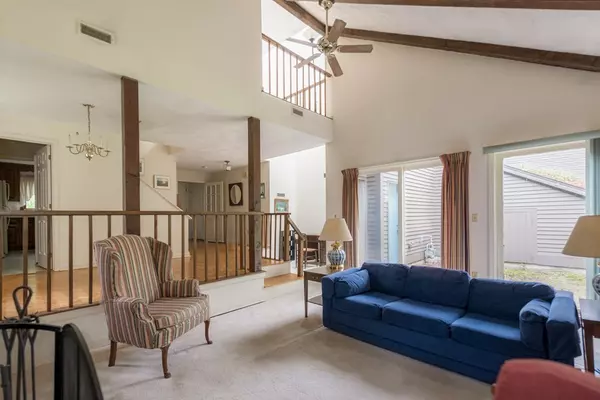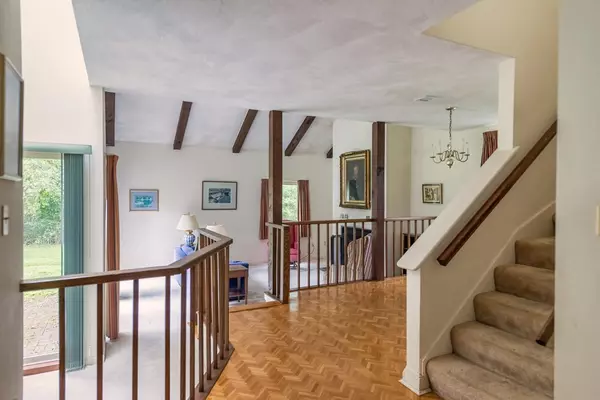$370,000
$374,900
1.3%For more information regarding the value of a property, please contact us for a free consultation.
401 Colonial Drive #15 Ipswich, MA 01938
3 Beds
2.5 Baths
1,858 SqFt
Key Details
Sold Price $370,000
Property Type Condo
Sub Type Condominium
Listing Status Sold
Purchase Type For Sale
Square Footage 1,858 sqft
Price per Sqft $199
MLS Listing ID 72411353
Sold Date 03/06/19
Bedrooms 3
Full Baths 2
Half Baths 1
HOA Fees $413/mo
HOA Y/N true
Year Built 1981
Annual Tax Amount $4,813
Tax Year 2018
Property Description
DESIRABLE 3 BEDROOM, 2.5 BATH END UNIT Townhome with private patio ABUTTING CONSERVATION LAND WITH ONE CAR GARAGE! FIREPLACED CATHEDRALED CEILING living room and sliders to exclusive outdoor PATIO. Dining room off of kitchen. Good sized master bedroom with en suite bath. Two other bedrooms (or sitting room/office depending on your needs) and a full bath, complete the second level. Everything you need with the ease of turn-key condo living. In need of some updating but perfect opportunity to put your own cosmetic touches on this great BAYSIDE VILLAGE TOWNHOME! Come enjoy all that Ipswich has to offer with all the many shops, restaurants, MBTA STATION, and idyllic Crane Beach.
Location
State MA
County Essex
Zoning IR
Direction Topsfield Road to Colonial Drive to Bayside
Rooms
Primary Bedroom Level Second
Dining Room Flooring - Wood
Kitchen Flooring - Vinyl, Dining Area, Kitchen Island, Dryer Hookup - Electric, Washer Hookup
Interior
Heating Forced Air, Natural Gas
Cooling Central Air
Flooring Wood, Tile, Carpet
Fireplaces Number 1
Fireplaces Type Living Room
Appliance Range, Dishwasher, Microwave, Refrigerator, Washer, Dryer, Gas Water Heater, Tank Water Heater, Utility Connections for Electric Range, Utility Connections for Electric Dryer
Laundry First Floor, In Unit, Washer Hookup
Exterior
Exterior Feature Storage
Garage Spaces 1.0
Community Features Public Transportation, Shopping, Tennis Court(s), Park, Walk/Jog Trails, Stable(s), Golf, Medical Facility, Bike Path, Conservation Area, Highway Access, House of Worship, Marina, Private School, Public School, T-Station
Utilities Available for Electric Range, for Electric Dryer, Washer Hookup
Roof Type Shingle
Total Parking Spaces 1
Garage Yes
Building
Story 2
Sewer Public Sewer
Water Public
Others
Pets Allowed Breed Restrictions
Read Less
Want to know what your home might be worth? Contact us for a FREE valuation!

Our team is ready to help you sell your home for the highest possible price ASAP
Bought with Kim Burtman • Northrup Associates





