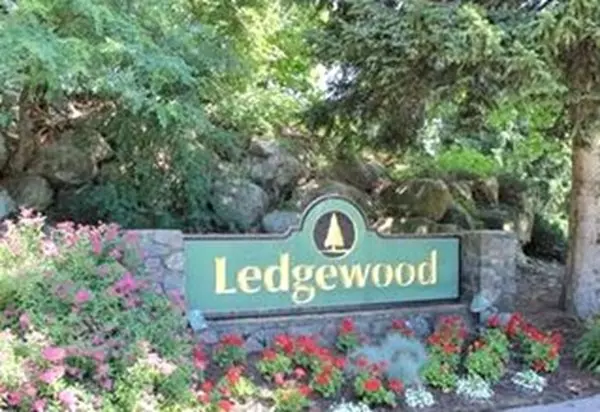$360,000
$359,000
0.3%For more information regarding the value of a property, please contact us for a free consultation.
6 Ledgewood Way #14 Peabody, MA 01960
2 Beds
2 Baths
1,284 SqFt
Key Details
Sold Price $360,000
Property Type Condo
Sub Type Condominium
Listing Status Sold
Purchase Type For Sale
Square Footage 1,284 sqft
Price per Sqft $280
MLS Listing ID 72381600
Sold Date 10/15/18
Bedrooms 2
Full Baths 2
HOA Fees $374
HOA Y/N true
Year Built 1984
Annual Tax Amount $2,922
Tax Year 2018
Property Description
Exciting opportunity to own a beautiful condo at the desirable Ledgewood Condominiums! This spacious 2 bed, 2 full bath condo with 1 assigned garaged parking space has a fantastic layout with great flexibility for entertaining. The unit features a single level floor plan, with a beautiful large eat-in fully applianced kitchen, large front to back dining room/living room area with sliding glass doors leading to a private balcony. A large, lovely master bedroom with en-suite master bath, full size in-unit laundry, with plenty of storage throughout including the oversized custom full wall dining room storage closets, and a great size second bedroom has sliding glass doors to exterior balcony, all of this completes the unit. Complex amenities include an in-ground pool, club house, tennis courts, and ample guest parking. Extremely well managed association with professional management on-site. Convenient location near major highways, restaurants, and shopping.
Location
State MA
County Essex
Zoning Res
Direction Lowell Street to Bourbon Street to Ledgewood Way
Rooms
Primary Bedroom Level Second
Dining Room Flooring - Laminate
Kitchen Flooring - Vinyl
Interior
Heating Forced Air, Heat Pump, Electric, Unit Control
Cooling Central Air, Heat Pump, Unit Control
Appliance Range, Dishwasher, Disposal, Refrigerator, Washer, Dryer, Electric Water Heater, Tank Water Heater
Laundry Flooring - Vinyl, Electric Dryer Hookup, Washer Hookup, Second Floor
Exterior
Exterior Feature Balcony, Professional Landscaping
Garage Spaces 1.0
Pool Association, In Ground
Community Features Shopping, Pool, Tennis Court(s), Park, Walk/Jog Trails, Medical Facility, Laundromat, Bike Path, Highway Access, House of Worship, Public School
Roof Type Shingle
Garage Yes
Building
Story 1
Sewer Public Sewer
Water Public
Schools
Elementary Schools Mccarthy
Middle Schools Higgins
High Schools Pvmhs
Others
Pets Allowed Breed Restrictions
Read Less
Want to know what your home might be worth? Contact us for a FREE valuation!

Our team is ready to help you sell your home for the highest possible price ASAP
Bought with Donna Scalfani • EXIT Realty Beatrice Associates





