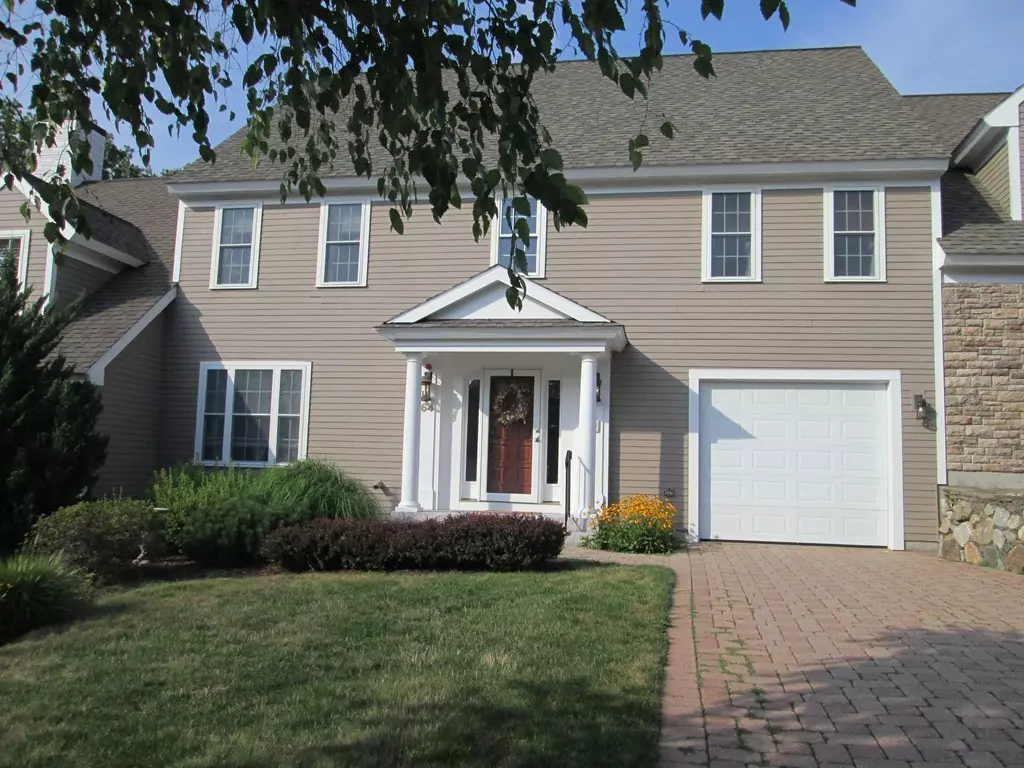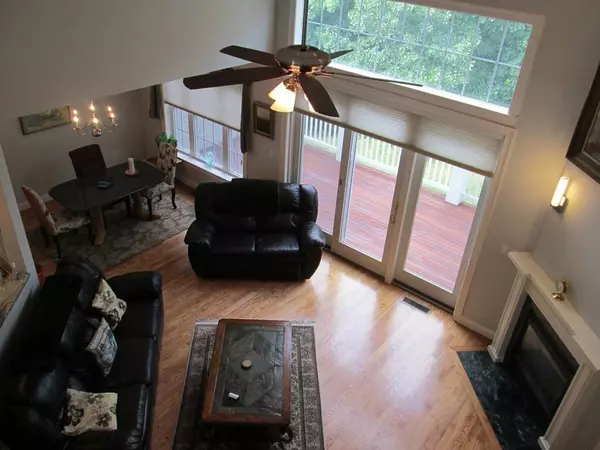$690,000
$689,900
For more information regarding the value of a property, please contact us for a free consultation.
64 Caldwell Farm Road #64 Newbury, MA 01922
2 Beds
3 Baths
3,274 SqFt
Key Details
Sold Price $690,000
Property Type Condo
Sub Type Condominium
Listing Status Sold
Purchase Type For Sale
Square Footage 3,274 sqft
Price per Sqft $210
MLS Listing ID 72379103
Sold Date 11/01/18
Bedrooms 2
Full Baths 2
Half Baths 2
HOA Fees $595/mo
HOA Y/N true
Year Built 2004
Annual Tax Amount $6,257
Tax Year 2018
Property Description
Welcome home to Caldwell Farm. This recently updated and remodeled(see attached documents) Cromwell style Townhome features a first floor master suite, spacious open concept living room with a gas fireplace, formal dining room, powder room, large kitchen with a sunny breakfast area to enjoy and a spacious entry foyer with a dramatic open staircase to the second floor. There is a mahogany deck with oversize Anderson glass sliding doors leading out from the living room and master bedroom that overlooks a private wooded back yard. On the second floor you'll find a guest or second master bedroom suite with fireplace, a full bath, and spacious office with an oversize area ideal for storage . Also, there is a finished walk out lower level with a wet bar, half bath and covered patio. Your new home has garaging for two cars. Redefine your lifestyle at Award winning Caldwell Farm.
Location
State MA
County Essex
Area Byfield
Zoning AR4
Direction Rte.1 to Elm to Caldwell or Rte.95 Exit 55 Central St to Elm to Caldwell
Rooms
Family Room Bathroom - Half, Flooring - Wall to Wall Carpet, Wet Bar, Cable Hookup, Exterior Access, High Speed Internet Hookup, Open Floorplan, Recessed Lighting, Slider
Primary Bedroom Level Main
Dining Room Flooring - Hardwood, Window(s) - Picture, Open Floorplan
Kitchen Flooring - Hardwood, Window(s) - Picture, Dining Area, Countertops - Stone/Granite/Solid, Breakfast Bar / Nook, Recessed Lighting, Stainless Steel Appliances
Interior
Interior Features Bathroom - Full, Ceiling Fan(s), Walk-In Closet(s), Closet - Walk-in, Closet/Cabinets - Custom Built, Cable Hookup, High Speed Internet Hookup, Recessed Lighting, Ceiling - Cathedral, Bathroom - Half, Second Master Bedroom, Office, Entry Hall, Bathroom, Central Vacuum, Wet Bar
Heating Forced Air, Natural Gas, Fireplace(s)
Cooling Central Air
Flooring Tile, Carpet, Hardwood, Flooring - Wood, Flooring - Hardwood, Flooring - Stone/Ceramic Tile
Fireplaces Number 2
Fireplaces Type Living Room
Appliance Range, Dishwasher, Microwave, Refrigerator, Washer, Dryer, Vacuum System, Gas Water Heater, Tank Water Heater, Utility Connections for Electric Range, Utility Connections for Electric Dryer
Laundry Flooring - Stone/Ceramic Tile, Electric Dryer Hookup, Washer Hookup, First Floor, In Unit
Exterior
Exterior Feature Professional Landscaping, Sprinkler System, Stone Wall
Garage Spaces 2.0
Pool Association, In Ground, Heated
Community Features Shopping, Golf, Medical Facility, Highway Access, House of Worship, Public School, T-Station, Adult Community
Utilities Available for Electric Range, for Electric Dryer, Washer Hookup
Waterfront Description Beach Front, Ocean, Beach Ownership(Public)
Roof Type Shingle
Total Parking Spaces 2
Garage Yes
Building
Story 3
Sewer Private Sewer
Water Public, Individual Meter
Schools
Elementary Schools Newbury
Middle Schools Triton
High Schools Triton
Others
Pets Allowed Breed Restrictions
Senior Community true
Acceptable Financing Contract
Listing Terms Contract
Read Less
Want to know what your home might be worth? Contact us for a FREE valuation!

Our team is ready to help you sell your home for the highest possible price ASAP
Bought with Andrea Anastas • RE/MAX Village Properties





