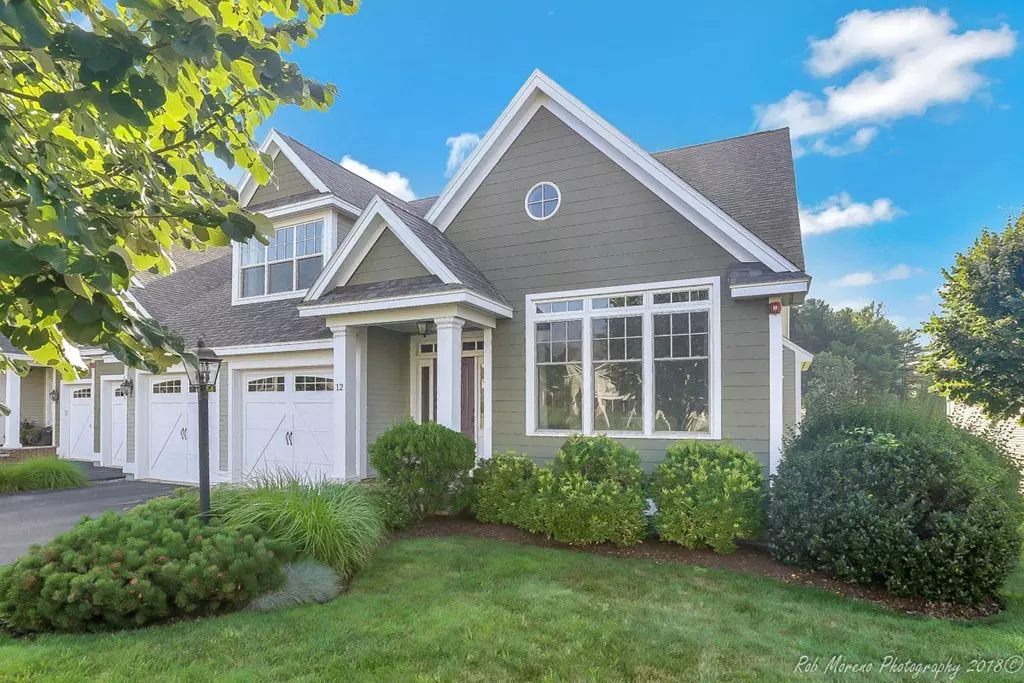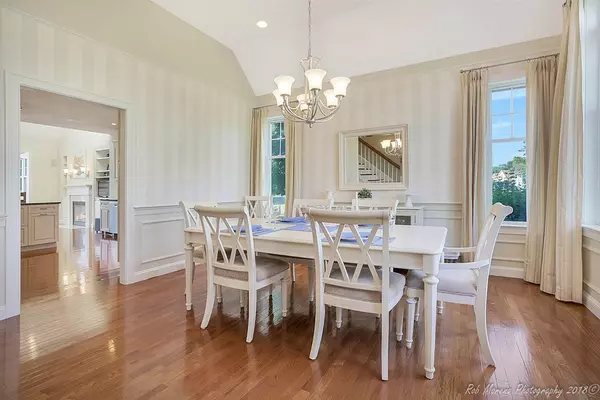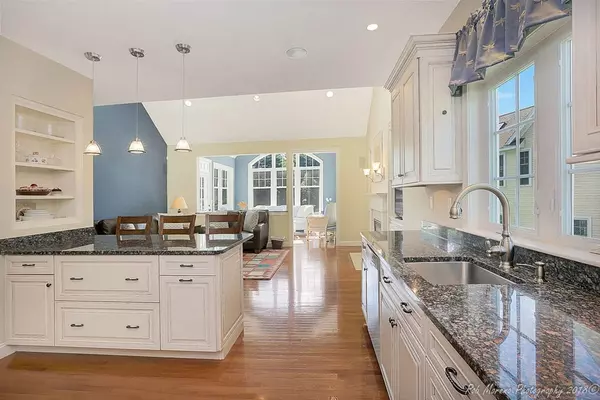$735,000
$750,000
2.0%For more information regarding the value of a property, please contact us for a free consultation.
12 Moody Ln #12 West Newbury, MA 01985
2 Beds
4 Baths
4,024 SqFt
Key Details
Sold Price $735,000
Property Type Condo
Sub Type Condominium
Listing Status Sold
Purchase Type For Sale
Square Footage 4,024 sqft
Price per Sqft $182
MLS Listing ID 72375182
Sold Date 12/03/18
Bedrooms 2
Full Baths 3
Half Baths 2
HOA Fees $490/mo
HOA Y/N true
Year Built 2007
Annual Tax Amount $9,468
Tax Year 2018
Property Description
Welcome home to the award-winning Ocean Meadow in West Newbury. This 55+ community is minutes to the downtown seaport of Newburyport, beaches of Plum Island & 45 minutes north of Boston near major commuter routes. This light-filled end unit & model home offers every imaginable upgrade: generously sized cook's kitchen w/ gorgeous custom cabinetry, granite & SS appliances. The kitchen opens to the vaulted ceiling family room w/fireplace that flows to a light filled sun room. Enjoy those special dinners in the formal dining room. The first floor elegant master suite offers a spacious en suite & walk in closet. The 2nd floor presents additional loft, home office & a large second bedroom with a full bath. In addition there is a bright finished walk out lower level with rec room & bar as well as office, 2 car garage, Garage Tek outfitted. Large deck w/ glorious views of protected land. Ocean Meadow offers a community garden & a lovely walking/jogging path.
Location
State MA
County Essex
Zoning RC
Direction Main St. to Moody Lane
Rooms
Primary Bedroom Level First
Dining Room Flooring - Hardwood, Recessed Lighting, Wainscoting
Kitchen Flooring - Hardwood, Countertops - Stone/Granite/Solid, Countertops - Upgraded, Stainless Steel Appliances, Peninsula
Interior
Interior Features Cathedral Ceiling(s), Ceiling Fan(s), Recessed Lighting, Sun Room, Office, Loft, Game Room, Central Vacuum, Wet Bar
Heating Forced Air, Natural Gas
Cooling Central Air
Flooring Hardwood, Flooring - Hardwood, Flooring - Wall to Wall Carpet
Fireplaces Number 1
Fireplaces Type Living Room
Appliance Range, Oven, Dishwasher, Microwave, Refrigerator, Washer, Dryer, Range Hood, Propane Water Heater
Laundry First Floor, In Unit
Exterior
Garage Spaces 2.0
Community Features Shopping, Walk/Jog Trails, Medical Facility, Conservation Area, Highway Access, House of Worship, Marina, Adult Community
Roof Type Shingle
Total Parking Spaces 2
Garage Yes
Building
Story 2
Sewer Private Sewer
Water Public
Others
Pets Allowed Breed Restrictions
Acceptable Financing Contract
Listing Terms Contract
Read Less
Want to know what your home might be worth? Contact us for a FREE valuation!

Our team is ready to help you sell your home for the highest possible price ASAP
Bought with Willis and Smith Group • Keller Williams Realty





