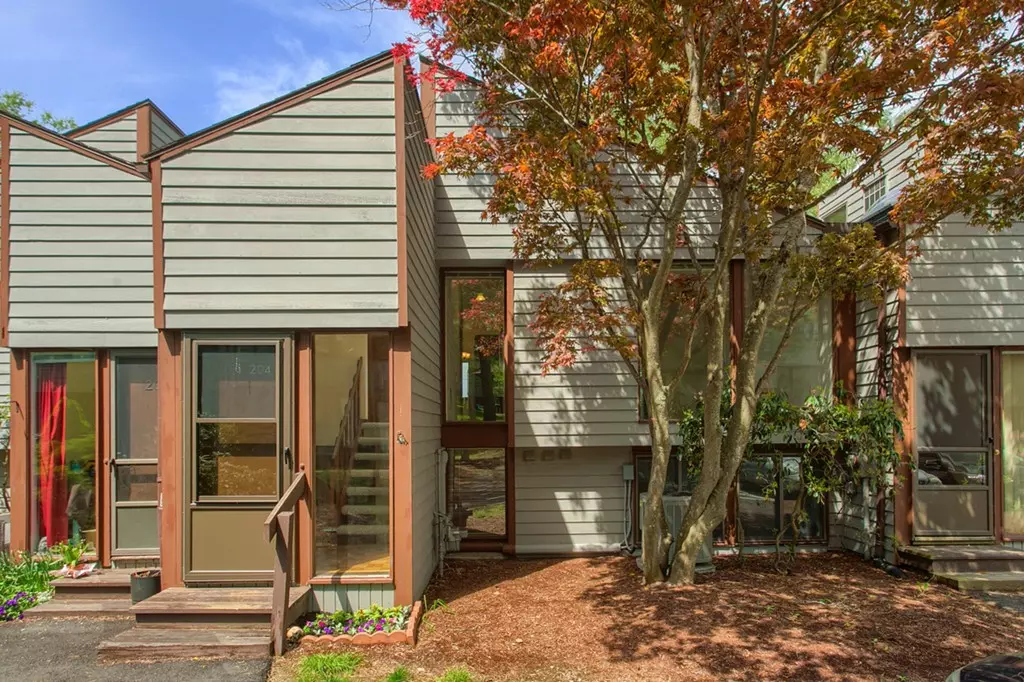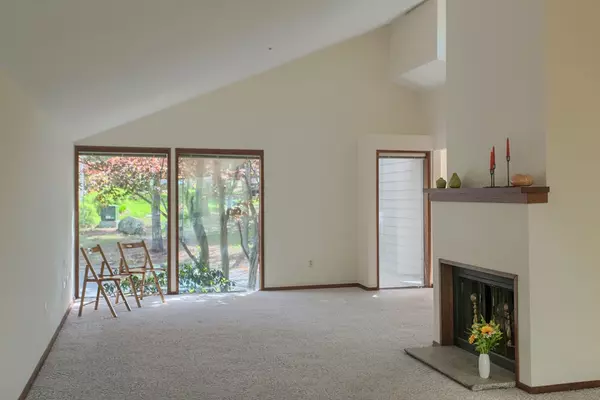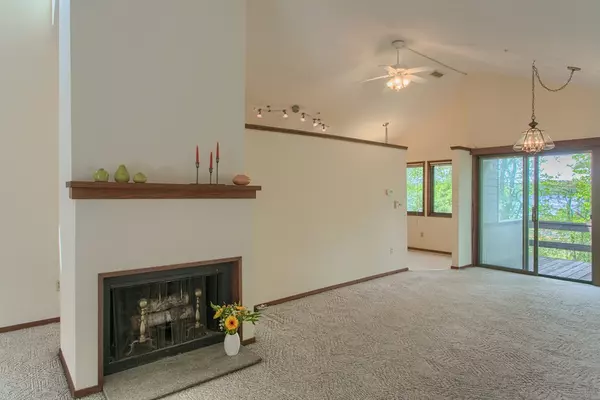$325,000
$315,000
3.2%For more information regarding the value of a property, please contact us for a free consultation.
204 Meadows Edge #204 Acton, MA 01720
3 Beds
2.5 Baths
1,684 SqFt
Key Details
Sold Price $325,000
Property Type Condo
Sub Type Condominium
Listing Status Sold
Purchase Type For Sale
Square Footage 1,684 sqft
Price per Sqft $192
MLS Listing ID 72329881
Sold Date 06/26/18
Bedrooms 3
Full Baths 2
Half Baths 1
HOA Fees $523/mo
HOA Y/N true
Year Built 1972
Annual Tax Amount $4,841
Tax Year 2018
Property Description
3-BR townhouse in desirable Village of Nagog Woods offers opportunity to live in Acton & enjoy its acclaimed school system. Main level provides large fireplaced LR w/ open layout to DR. Sunset views of Nagog Pond from adjoining balcony/deck. Eat-in kitchen w/ ample cabinetry; 1/2 bath. Downstairs offers master BR w/ private bath & sliders to brick patio, 2 additional BRs, main bath including laundry w/ washer & dryer (included). New A/C system & hot water heater; gas furnace replaced in 2013. The Village of Nagog Woods provides many amenities for all ages to enjoy. Lovely wooded area, trails, community clubhouse w/ fitness facility, in-season guarded outdoor swimming pool, tennis (lessons available), playgrounds. Residents can walk to Acton's NARA Park, a cornerstone of Acton activity: beach, picnic areas, hiking, concerts & other events at outdoor amphitheater. On-site management (Dartmouth Group) & maintenance staff take care of snow removal, landscaping, exterior maintenance, etc.
Location
State MA
County Middlesex
Zoning Residentia
Direction Great Road/Route 2A/119 to Nonset Path, 1st rt on Beaverbrook, sharp rt on Meadows Edge, on right.
Rooms
Primary Bedroom Level First
Dining Room Cathedral Ceiling(s), Ceiling Fan(s), Flooring - Wall to Wall Carpet, Balcony - Exterior, Deck - Exterior, Open Floorplan, Slider
Kitchen Cathedral Ceiling(s), Flooring - Vinyl, Dining Area
Interior
Heating Forced Air, Electric Baseboard, Natural Gas
Cooling Central Air
Flooring Vinyl, Carpet
Fireplaces Number 1
Fireplaces Type Living Room
Appliance Range, Dishwasher, Refrigerator, Washer, Dryer, Gas Water Heater, Utility Connections for Electric Range, Utility Connections for Electric Dryer
Laundry Flooring - Vinyl, Electric Dryer Hookup, Washer Hookup, First Floor, In Unit
Exterior
Exterior Feature Balcony
Pool Association, In Ground
Community Features Pool, Tennis Court(s), Walk/Jog Trails, Conservation Area
Utilities Available for Electric Range, for Electric Dryer, Washer Hookup
Roof Type Shingle
Total Parking Spaces 2
Garage No
Building
Story 2
Sewer Other
Water Public
Schools
Elementary Schools Open Enrollment
Middle Schools Rj Grey Jr High
High Schools Abrhs/Minuteman
Others
Pets Allowed Breed Restrictions
Read Less
Want to know what your home might be worth? Contact us for a FREE valuation!

Our team is ready to help you sell your home for the highest possible price ASAP
Bought with Janice VanDerAa • Keller Williams Realty Boston Northwest





