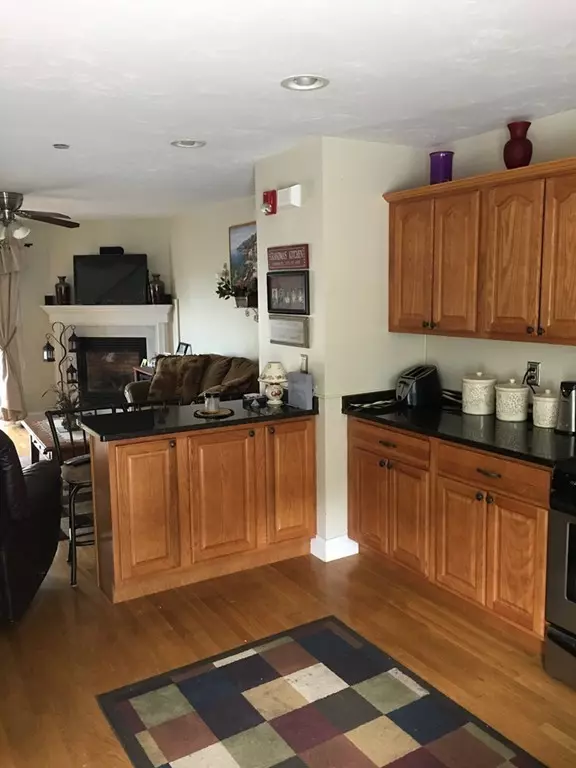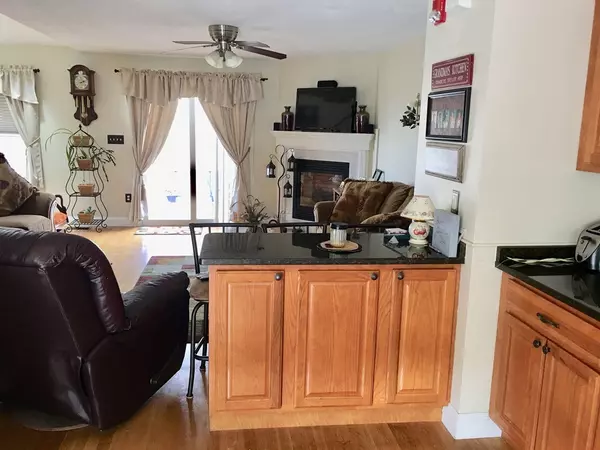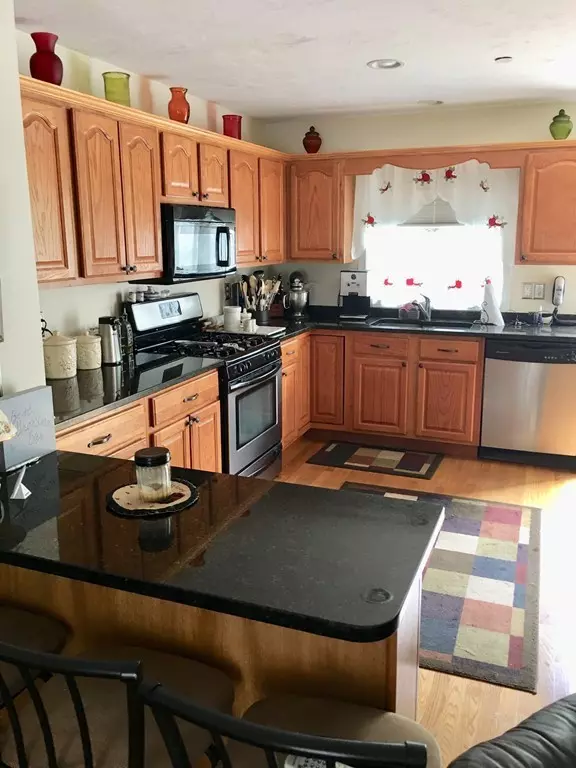$207,900
$199,900
4.0%For more information regarding the value of a property, please contact us for a free consultation.
3960 North Main Street #1 Fall River, MA 02720
2 Beds
2 Baths
1,200 SqFt
Key Details
Sold Price $207,900
Property Type Condo
Sub Type Condominium
Listing Status Sold
Purchase Type For Sale
Square Footage 1,200 sqft
Price per Sqft $173
MLS Listing ID 72329773
Sold Date 07/12/18
Bedrooms 2
Full Baths 2
HOA Fees $150/mo
HOA Y/N true
Year Built 2006
Annual Tax Amount $2,542
Tax Year 2018
Property Description
Don't miss the opportunity to view this lovely townhouse style condominium with 2 bedrooms and 2 baths. Great water views of the Taunton River from both your living room deck and master bedroom balcony are the perfect place to sip your morning coffee! The main level features a spacious kitchen with SS appliances, granite countertops and a charming breakfast bar. Living room includes hardwood floors, gas fireplace and a sunny open staircase with skylight leading up to the second level. Second floor has two bedrooms with lots of closet space and a full bath with granite countertops. Entire unit is full of extra storage space and the lower level has a one car garage and additional unit access.
Location
State MA
County Bristol
Zoning Condo
Direction Follow Mapquest
Rooms
Primary Bedroom Level Second
Kitchen Bathroom - Full, Flooring - Hardwood, Countertops - Stone/Granite/Solid, Breakfast Bar / Nook, Recessed Lighting, Stainless Steel Appliances, Gas Stove
Interior
Heating Forced Air, Natural Gas
Cooling Central Air
Flooring Tile, Carpet, Hardwood
Fireplaces Number 1
Fireplaces Type Living Room
Appliance Range, Dishwasher, Microwave, Refrigerator, Gas Water Heater, Utility Connections for Gas Range
Laundry In Unit
Exterior
Exterior Feature Balcony
Garage Spaces 1.0
Community Features Public Transportation, Shopping, Golf, Medical Facility, Laundromat, Highway Access, House of Worship
Utilities Available for Gas Range
Roof Type Shingle
Total Parking Spaces 2
Garage Yes
Building
Story 3
Sewer Public Sewer
Water Public
Schools
High Schools Durfee Hs
Others
Acceptable Financing Contract
Listing Terms Contract
Read Less
Want to know what your home might be worth? Contact us for a FREE valuation!

Our team is ready to help you sell your home for the highest possible price ASAP
Bought with Jason Camara • Amaral & Associates RE





