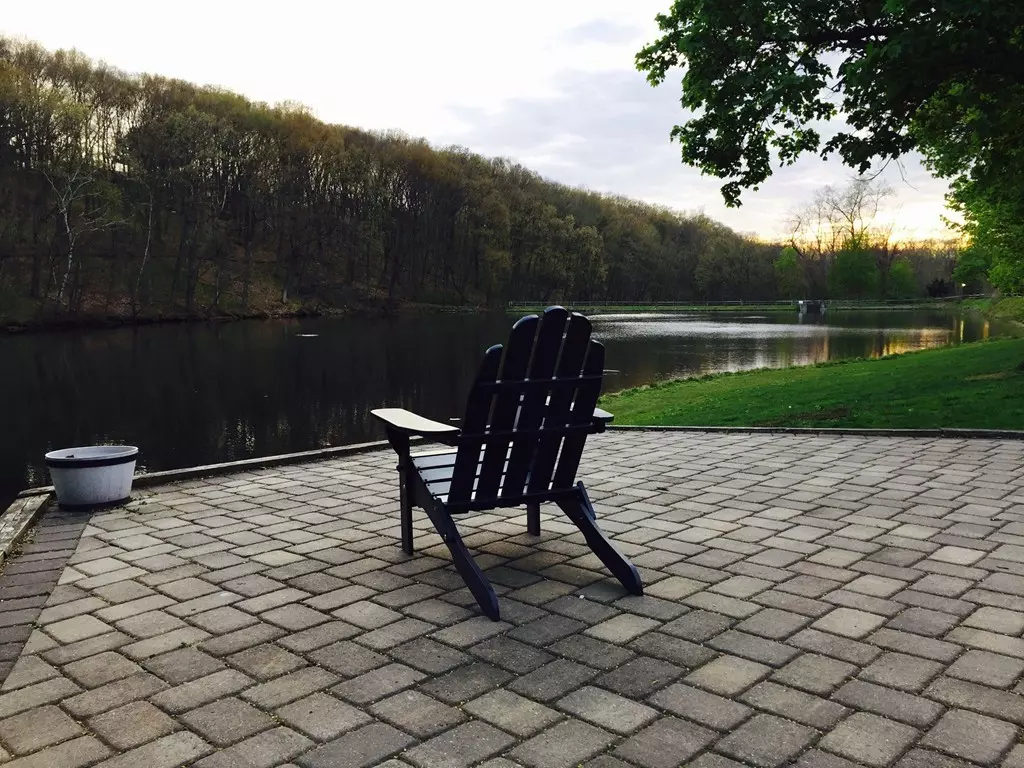$151,000
$149,900
0.7%For more information regarding the value of a property, please contact us for a free consultation.
14 Hillcrest Park #14 South Hadley, MA 01075
2 Beds
1.5 Baths
1,216 SqFt
Key Details
Sold Price $151,000
Property Type Condo
Sub Type Condominium
Listing Status Sold
Purchase Type For Sale
Square Footage 1,216 sqft
Price per Sqft $124
MLS Listing ID 72317374
Sold Date 08/02/18
Bedrooms 2
Full Baths 1
Half Baths 1
HOA Fees $205/mo
HOA Y/N true
Year Built 1971
Annual Tax Amount $2,692
Tax Year 2018
Property Description
PONDSIDE townhouse unit at Hillcrest Park Condos! Talk about views! Waterfront right from your living room! The main level offers open floor plan, kitchen with dining area and all appliances to remain for the buyers enjoyment, step down living room with sliders leading out to the deck overlooking your own little piece of tranquility. First floor laundry, the washer and dryer are staying too! Upstairs you will find two very generous bedrooms with parquet floors, tons of closet space and a full bath to round out this floor. Basement is partially finished for a little extra space. Extra storage outside the unit. Two deeded parking spaces plus guest parking. Beautifully maintained grounds in this well kept complex that is tucked away yet offers easy access to all local highways.Don't miss out on your opportunity to live here! Showings start at the Open House Sunday May 6, 2018 from 1:00 to 3:00. Hope to see you there! Don't miss an opportunity to buy your own little piece of paradise!
Location
State MA
County Hampshire
Zoning RA2
Direction Granby Road/Route 202 to Lawrence Ave to Hillcrest Park
Rooms
Primary Bedroom Level Second
Kitchen Ceiling Fan(s), Flooring - Laminate, Dining Area
Interior
Heating Electric
Cooling Window Unit(s)
Appliance Range, Dishwasher, Refrigerator, Washer, Dryer, Electric Water Heater, Tank Water Heater, Utility Connections for Electric Range, Utility Connections for Electric Oven, Utility Connections for Electric Dryer
Laundry Laundry Closet, Electric Dryer Hookup, Washer Hookup, First Floor, In Unit
Exterior
Community Features Public Transportation, Stable(s), Golf, Highway Access, House of Worship, Marina, Public School, University
Utilities Available for Electric Range, for Electric Oven, for Electric Dryer, Washer Hookup
Waterfront Description Waterfront, Pond
Roof Type Shingle
Total Parking Spaces 2
Garage No
Building
Story 2
Sewer Public Sewer
Water Public
Schools
Elementary Schools Plains
Middle Schools Mosier/Mesms
High Schools Shhs
Others
Pets Allowed Breed Restrictions
Senior Community false
Read Less
Want to know what your home might be worth? Contact us for a FREE valuation!

Our team is ready to help you sell your home for the highest possible price ASAP
Bought with Kate Dempsey • Petri, Dickinson & Gallagher Real Estate





